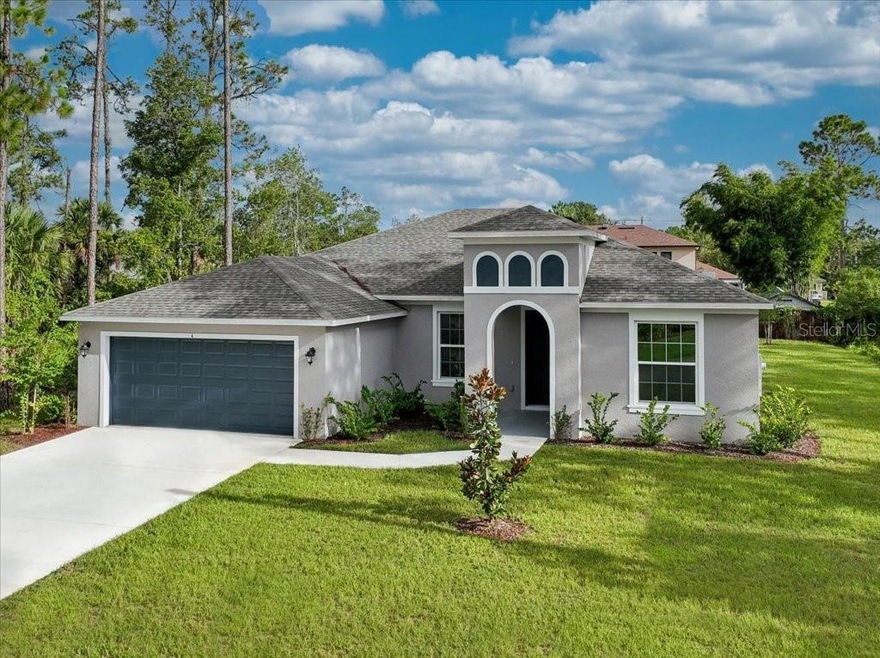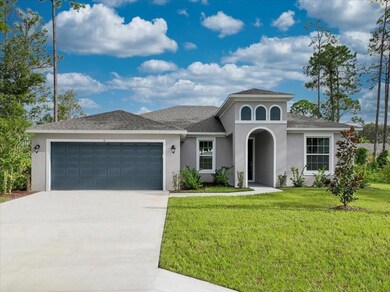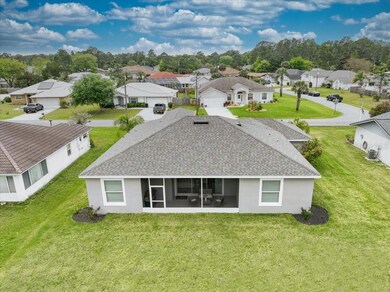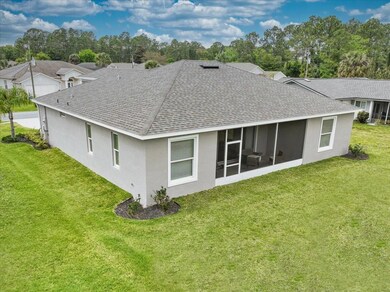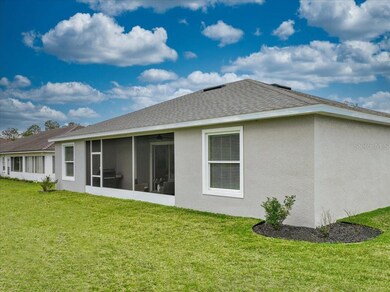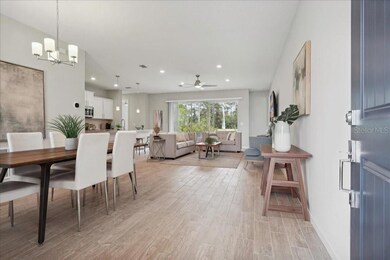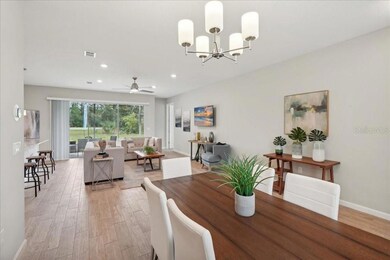
36 Woodborn Ln Palm Coast, FL 32164
Highlights
- New Construction
- Contemporary Architecture
- Solid Surface Countertops
- Open Floorplan
- High Ceiling
- No HOA
About This Home
As of October 2024MOVE-IN READY AFFORDABLE LUXURY HOME!! LIMITED TIME OFFER 4.99% WITH PREFERRED LENDER + $5k CLOSING COST CREDIT! This stunning BRAND-NEW CONSTRUCTION home is a perfect blend of elegance and comfort while offering a lifestyle of luxury and convenience. The block and stucco construction of this open floor-plan encompasses 3 bedrooms, 2 baths, with 1753 sq. ft. of living space while highlighting 9' 4 ceilings throughout the entire home. Revel in the aesthetic appeal of white Shaker-style cabinets, staggered with crown, paired with White Sand quartz countertops. Enjoy the luxury vinyl plank flooring that graces the entire home. Additionally, there is a Stainless-Steel appliance package INCLUDED! Featuring appliances are a 24.3 cubic foot side-by-side refrigerator with a built-in ice maker, a 30 freestanding smooth top electric range, a 1.6 cubic foot over-the-range microwave, and a dishwasher. NOTE: Pictures are for example purposes ONLY
Last Agent to Sell the Property
INB REALTY LLC Brokerage Phone: 855-694-6634 License #3420741 Listed on: 08/27/2024
Home Details
Home Type
- Single Family
Est. Annual Taxes
- $579
Year Built
- Built in 2023 | New Construction
Lot Details
- 9,999 Sq Ft Lot
- Northwest Facing Home
- Property is zoned SFR-2
Parking
- 2 Car Attached Garage
Home Design
- Contemporary Architecture
- Block Foundation
- Slab Foundation
- Shingle Roof
- Concrete Siding
- Block Exterior
- Stucco
Interior Spaces
- 1,753 Sq Ft Home
- 1-Story Property
- Open Floorplan
- High Ceiling
- Ceiling Fan
- Double Pane Windows
- Sliding Doors
- Combination Dining and Living Room
- Utility Room
- Laundry Room
- Vinyl Flooring
Kitchen
- Range
- Recirculated Exhaust Fan
- Microwave
- Ice Maker
- Dishwasher
- Cooking Island
- Solid Surface Countertops
Bedrooms and Bathrooms
- 3 Bedrooms
- Split Bedroom Floorplan
- Closet Cabinetry
- Walk-In Closet
- 2 Full Bathrooms
- Shower Only
Utilities
- Central Heating and Cooling System
- Thermostat
- Electric Water Heater
- Cable TV Available
Additional Features
- Energy-Efficient Lighting
- Covered Patio or Porch
Community Details
- No Home Owners Association
- Built by INB Homes
- Pine Lakes Subdivision, Venice+ Floorplan
Listing and Financial Details
- Home warranty included in the sale of the property
- Visit Down Payment Resource Website
- Legal Lot and Block 0240 / 00510
- Assessor Parcel Number 07-11-31-7027-00510-0240
Ownership History
Purchase Details
Home Financials for this Owner
Home Financials are based on the most recent Mortgage that was taken out on this home.Purchase Details
Home Financials for this Owner
Home Financials are based on the most recent Mortgage that was taken out on this home.Purchase Details
Home Financials for this Owner
Home Financials are based on the most recent Mortgage that was taken out on this home.Similar Homes in Palm Coast, FL
Home Values in the Area
Average Home Value in this Area
Purchase History
| Date | Type | Sale Price | Title Company |
|---|---|---|---|
| Warranty Deed | $360,000 | Baldwin Park Title | |
| Warranty Deed | $58,000 | Baldwin Park Title | |
| Warranty Deed | $75,000 | Anastasia Title Services Pc |
Mortgage History
| Date | Status | Loan Amount | Loan Type |
|---|---|---|---|
| Previous Owner | $2,449,601 | Construction | |
| Previous Owner | $67,933 | Unknown | |
| Previous Owner | $69,467 | Unknown |
Property History
| Date | Event | Price | Change | Sq Ft Price |
|---|---|---|---|---|
| 10/23/2024 10/23/24 | Sold | $360,000 | -1.5% | $205 / Sq Ft |
| 10/07/2024 10/07/24 | Pending | -- | -- | -- |
| 08/27/2024 08/27/24 | For Sale | $365,650 | +530.4% | $209 / Sq Ft |
| 09/27/2023 09/27/23 | Sold | $58,000 | -12.1% | -- |
| 08/28/2023 08/28/23 | Pending | -- | -- | -- |
| 07/08/2022 07/08/22 | For Sale | $66,000 | -- | -- |
Tax History Compared to Growth
Tax History
| Year | Tax Paid | Tax Assessment Tax Assessment Total Assessment is a certain percentage of the fair market value that is determined by local assessors to be the total taxable value of land and additions on the property. | Land | Improvement |
|---|---|---|---|---|
| 2024 | $591 | $45,500 | $45,500 | -- |
| 2023 | $591 | $25,289 | $0 | $0 |
| 2022 | $587 | $50,000 | $50,000 | $0 |
| 2021 | $431 | $25,000 | $25,000 | $0 |
| 2020 | $376 | $19,000 | $19,000 | $0 |
| 2019 | $369 | $20,500 | $20,500 | $0 |
| 2018 | $348 | $19,500 | $19,500 | $0 |
| 2017 | $322 | $18,500 | $18,500 | $0 |
| 2016 | $281 | $13,177 | $0 | $0 |
| 2015 | $268 | $11,979 | $0 | $0 |
| 2014 | $239 | $12,500 | $0 | $0 |
Agents Affiliated with this Home
-

Seller's Agent in 2024
Joshua Brammer
INB REALTY LLC
(865) 323-9892
119 in this area
119 Total Sales
-
S
Buyer's Agent in 2024
Stellar Non-Member Agent
FL_MFRMLS
-
A
Seller's Agent in 2023
AGNES LIGHTFOOT
WEICHERT REALTORS HALLMARK
(386) 986-6535
16 in this area
16 Total Sales
-
A
Buyer's Agent in 2023
Ann Richter
INB REALTY LLC
(407) 986-9800
127 in this area
291 Total Sales
Map
Source: Stellar MLS
MLS Number: FC303315
APN: 07-11-31-7027-00510-0240
- 40 Woodborn Ln
- 127 Waverly Ln
- 26 Woodbury Dr
- 23 Woodborn Ln
- 97 Waverly Ln
- 98 Waverly Ln
- 96 Waverly Ln
- Plan 1618 Modeled at Whiteview Village
- Plan 1377 at Whiteview Village
- Plan 1470 at Whiteview Village
- Plan 1560 at Whiteview Village
- Plan 2653 at Whiteview Village
- Plan 2016 at Whiteview Village
- Plan 2353 Modeled at Whiteview Village
- Plan 1891 Modeled at Whiteview Village
- 20 Windsor Terrace
- 20 Willow St
- 2 Woodborn Ln
- 35 Wood Acre Ln
- 7 Windsor Terrace
