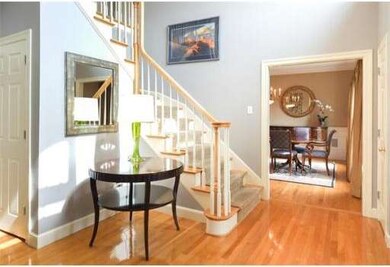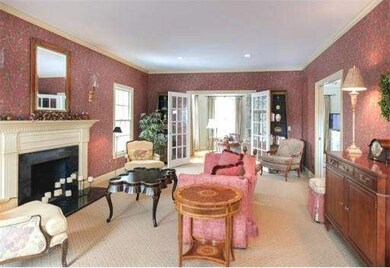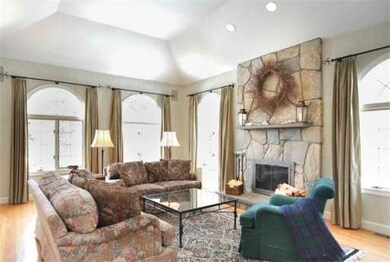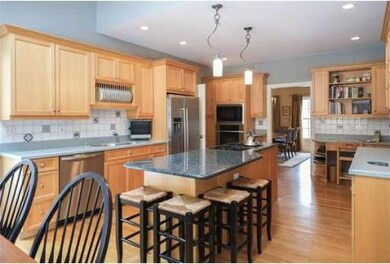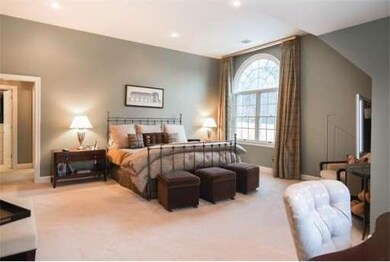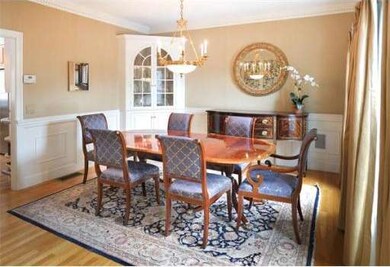
36 York Rd Wayland, MA 01778
About This Home
As of July 2019Majestically sited Colonial in beautiful N.Wayland neighborhood. Enjoy sunny southern exposure, private backyard with fieldstone walls, bluestone patio and plenty of room for outdoor games & entertainment incl built-in grill/outdoor kitchen. Grand entrance Foyer with 18 ft ceiling. Formal fireplaced LR with crown moldings & french doors. Gracious DR with built in china cabinet & wainscoting.Large eat-in kitchen with Miele, Bosch, Wolf appliances. Step-down fireplaced family room flooded with light. 4 generously sized bedrooms plus office on second floor. Enormous master suite with his and her walk-in closets and large master BA.Truly impressive finished walk-out basement with bar & rec room built-ins, a custom acoustic paneled home theater with 8 seat stadium seating, pool room, exercise room and wine cellar. Amazing spaces and amenities for large gatherings. Excellent commuter location minutes to RT 2, RT 117 and commuter rail in Lincoln. Many extras included in sale.
Home Details
Home Type
Single Family
Est. Annual Taxes
$25,327
Year Built
1995
Lot Details
0
Listing Details
- Lot Description: Paved Drive, Gentle Slope
- Special Features: None
- Property Sub Type: Detached
- Year Built: 1995
Interior Features
- Has Basement: Yes
- Fireplaces: 2
- Primary Bathroom: Yes
- Number of Rooms: 13
- Amenities: Public Transportation, Shopping, Swimming Pool, Tennis Court, Walk/Jog Trails, Stables, Golf Course, Conservation Area, Public School
- Electric: Circuit Breakers, 200 Amps
- Energy: Insulated Windows, Insulated Doors, Storm Doors, Prog. Thermostat
- Flooring: Tile, Wall to Wall Carpet, Hardwood, Wood Laminate
- Insulation: Full, Fiberglass
- Interior Amenities: Central Vacuum, Security System, Cable Available, French Doors
- Basement: Full, Finished, Walk Out, Interior Access, Garage Access
- Bedroom 2: Second Floor, 14X14
- Bedroom 3: Second Floor, 15X14
- Bedroom 4: Second Floor, 15X12
- Bathroom #1: First Floor
- Bathroom #2: Second Floor, 15X12
- Bathroom #3: Second Floor, 11X7
- Kitchen: First Floor, 13X24
- Laundry Room: First Floor, 8X9
- Living Room: First Floor, 26X14
- Master Bedroom: Second Floor, 25X21
- Master Bedroom Description: Bathroom - Full, Ceiling - Cathedral, Closet - Walk-in, Flooring - Wall to Wall Carpet, Recessed Lighting
- Dining Room: First Floor, 14X13
- Family Room: First Floor, 21X16
Exterior Features
- Construction: Frame
- Exterior: Clapboard
- Exterior Features: Patio, Gutters, Storage Shed, Professional Landscaping, Sprinkler System, Decorative Lighting, Fruit Trees, Stone Wall
- Foundation: Poured Concrete
Garage/Parking
- Garage Parking: Attached, Garage Door Opener, Storage, Side Entry
- Garage Spaces: 3
- Parking: Off-Street, Paved Driveway
- Parking Spaces: 8
Utilities
- Cooling Zones: 2
- Heat Zones: 3
- Hot Water: Natural Gas, Tankless
- Utility Connections: for Gas Range, for Electric Oven, for Gas Dryer, for Electric Dryer, Washer Hookup, Icemaker Connection
Ownership History
Purchase Details
Similar Homes in Wayland, MA
Home Values in the Area
Average Home Value in this Area
Purchase History
| Date | Type | Sale Price | Title Company |
|---|---|---|---|
| Deed | $634,900 | -- |
Mortgage History
| Date | Status | Loan Amount | Loan Type |
|---|---|---|---|
| Open | $450,000 | Adjustable Rate Mortgage/ARM | |
| Open | $979,300 | Purchase Money Mortgage | |
| Closed | $979,300 | Purchase Money Mortgage | |
| Closed | $1,040,000 | Purchase Money Mortgage | |
| Closed | $417,000 | No Value Available | |
| Closed | $408,000 | No Value Available | |
| Closed | $270,000 | No Value Available | |
| Closed | $458,000 | No Value Available |
Property History
| Date | Event | Price | Change | Sq Ft Price |
|---|---|---|---|---|
| 07/02/2019 07/02/19 | Sold | $1,399,000 | 0.0% | $279 / Sq Ft |
| 04/03/2019 04/03/19 | Pending | -- | -- | -- |
| 03/11/2019 03/11/19 | For Sale | $1,399,000 | +7.6% | $279 / Sq Ft |
| 06/16/2014 06/16/14 | Sold | $1,300,000 | 0.0% | $259 / Sq Ft |
| 04/03/2014 04/03/14 | Pending | -- | -- | -- |
| 03/20/2014 03/20/14 | Off Market | $1,300,000 | -- | -- |
| 03/14/2014 03/14/14 | For Sale | $1,275,000 | -- | $254 / Sq Ft |
Tax History Compared to Growth
Tax History
| Year | Tax Paid | Tax Assessment Tax Assessment Total Assessment is a certain percentage of the fair market value that is determined by local assessors to be the total taxable value of land and additions on the property. | Land | Improvement |
|---|---|---|---|---|
| 2025 | $25,327 | $1,620,400 | $631,000 | $989,400 |
| 2024 | $23,994 | $1,546,000 | $601,200 | $944,800 |
| 2023 | $22,348 | $1,342,200 | $546,400 | $795,800 |
| 2022 | $21,903 | $1,193,600 | $452,400 | $741,200 |
| 2021 | $21,342 | $1,152,400 | $411,200 | $741,200 |
| 2020 | $20,225 | $1,138,800 | $411,200 | $727,600 |
| 2019 | $19,720 | $1,078,800 | $391,700 | $687,100 |
| 2018 | $19,132 | $1,061,100 | $391,700 | $669,400 |
| 2017 | $21,490 | $1,184,700 | $379,800 | $804,900 |
| 2016 | $20,127 | $1,160,700 | $388,600 | $772,100 |
| 2015 | $21,702 | $1,180,100 | $388,600 | $791,500 |
Agents Affiliated with this Home
-

Seller's Agent in 2019
Tanimoto Owens Team
Advisors Living - Weston
(508) 259-7353
116 Total Sales
-
L
Buyer's Agent in 2019
Leena Agnihotri
Compass
(617) 331-2647
54 Total Sales
-

Seller's Agent in 2014
Tanya Tanimoto
Advisors Living - Weston
(508) 259-9119
4 Total Sales
-

Buyer's Agent in 2014
Fabiola Perry
Coldwell Banker Realty - Wellesley
(781) 844-7733
7 Total Sales
Map
Source: MLS Property Information Network (MLS PIN)
MLS Number: 71644679
APN: WAYL-000004-000000-000055F
- 26 Red Barn Rd
- 18 Sherman's Bridge Rd
- 17 Longmeadow Rd
- 93 Old Sudbury Rd
- 236 Lincoln Rd
- 214 Glezen Ln
- 1 Kinsman Way
- 8 Mina Way
- 1 Betts Way
- 2 Betts Way
- 4 Betts Way
- 3 Betts Way
- 33 Lilli Way (Lot2)
- Lot 9 Sailaway Ln
- Lot 5 Sailaway Ln
- Lot 4 Sailaway Ln
- 27 Firefly Point Unit 27
- 0 Elm Unit 73282184
- 33 Old Concord Rd
- 52 Greenridge Ln

