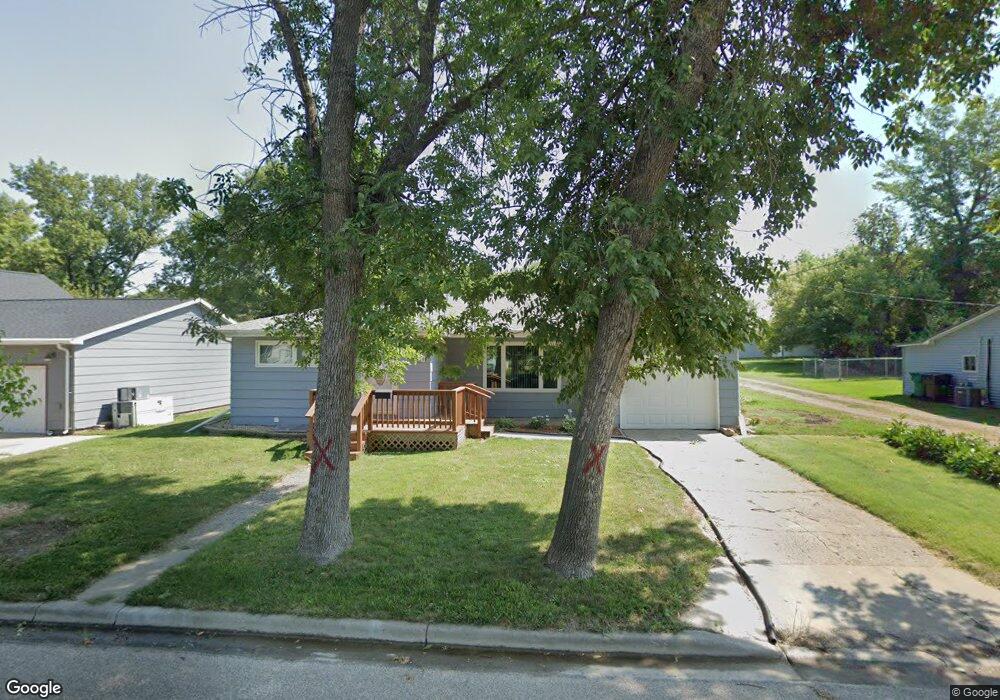360 8th Ave N Carrington, ND 58421
Estimated Value: $150,000 - $220,000
3
Beds
2
Baths
1,250
Sq Ft
$147/Sq Ft
Est. Value
About This Home
This home is located at 360 8th Ave N, Carrington, ND 58421 and is currently estimated at $183,789, approximately $147 per square foot. 360 8th Ave N is a home located in Foster County.
Ownership History
Date
Name
Owned For
Owner Type
Purchase Details
Closed on
May 24, 2011
Sold by
Carter Dennis L and Carter Mary E
Bought by
Esser Dale R
Current Estimated Value
Home Financials for this Owner
Home Financials are based on the most recent Mortgage that was taken out on this home.
Original Mortgage
$61,200
Outstanding Balance
$3,791
Interest Rate
4.96%
Mortgage Type
New Conventional
Estimated Equity
$179,998
Create a Home Valuation Report for This Property
The Home Valuation Report is an in-depth analysis detailing your home's value as well as a comparison with similar homes in the area
Home Values in the Area
Average Home Value in this Area
Purchase History
| Date | Buyer | Sale Price | Title Company |
|---|---|---|---|
| Esser Dale R | $76,500 | Attorney Only |
Source: Public Records
Mortgage History
| Date | Status | Borrower | Loan Amount |
|---|---|---|---|
| Open | Esser Dale R | $61,200 |
Source: Public Records
Tax History Compared to Growth
Tax History
| Year | Tax Paid | Tax Assessment Tax Assessment Total Assessment is a certain percentage of the fair market value that is determined by local assessors to be the total taxable value of land and additions on the property. | Land | Improvement |
|---|---|---|---|---|
| 2024 | $2,347 | $80,300 | $7,700 | $72,600 |
| 2023 | $2,044 | $72,100 | $6,150 | $65,950 |
| 2022 | $2,074 | $69,600 | $6,150 | $63,450 |
| 2021 | $1,990 | $58,550 | $0 | $0 |
| 2020 | $1,896 | $54,810 | $0 | $0 |
| 2019 | -- | $50,310 | $2,450 | $53,450 |
| 2018 | -- | $53,370 | $0 | $0 |
| 2017 | $1,289 | $51,300 | $0 | $0 |
| 2016 | $1,289 | $61,100 | $0 | $0 |
| 2015 | $1,289 | $4,698 | $0 | $0 |
| 2014 | $1,289 | $4,388 | $0 | $0 |
| 2013 | $1,061 | $0 | $0 | $0 |
Source: Public Records
Map
Nearby Homes
