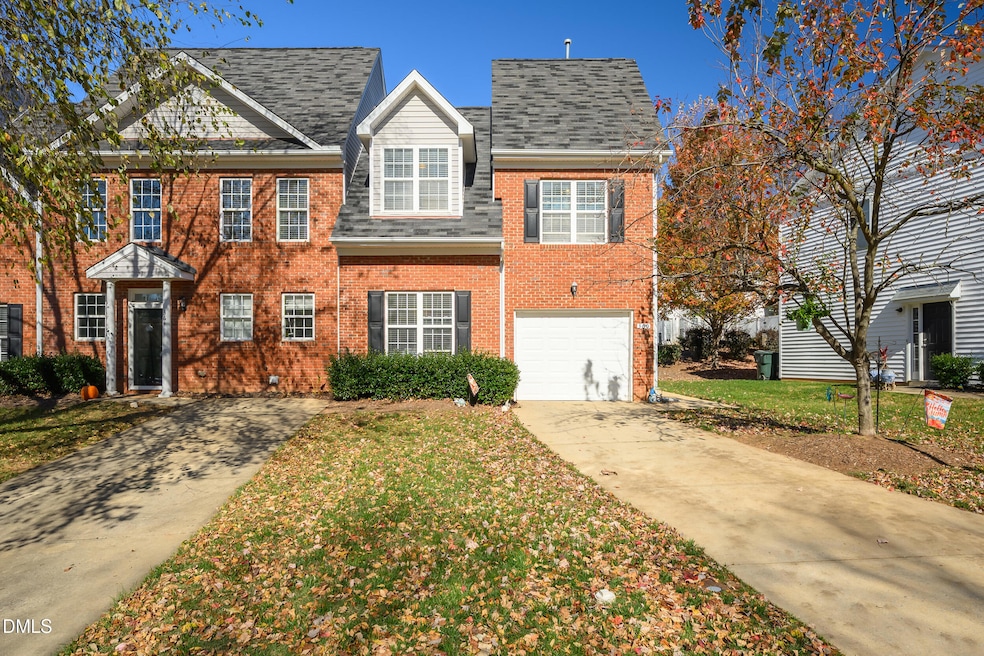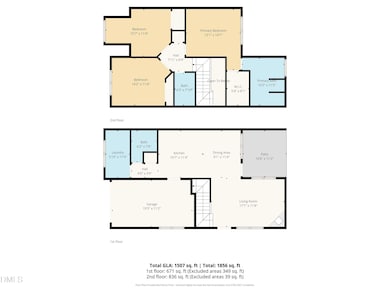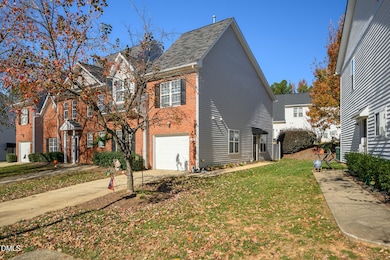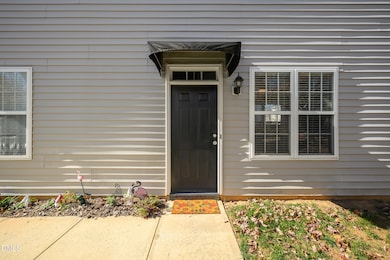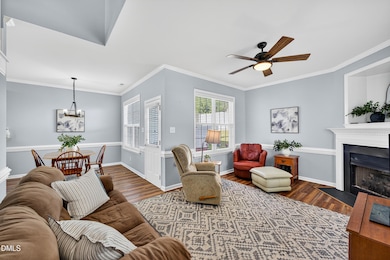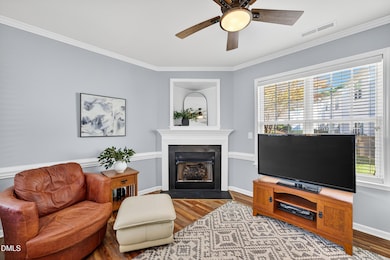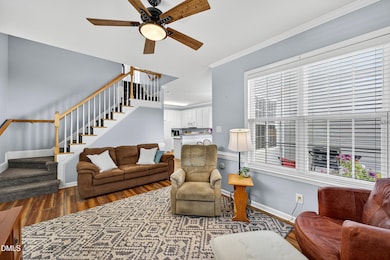360 Bayleigh Ct Garner, NC 27529
Estimated payment $1,892/month
Highlights
- Hot Property
- 1 Car Attached Garage
- Living Room
- Transitional Architecture
- Brick Veneer
- Laundry Room
About This Home
Tucked away in a quiet Garner community, this charming end unit townhome offers easy living with a smart, open layout. Step inside to find low maintenance LVP flooring that flows through the inviting living room and into the bright, eat in kitchen, perfect for casual meals or entertaining friends. A private back porch provides a peaceful spot to unwind outdoors, while the main floor also includes a convenient half bath, spacious laundry room, and single car garage for everyday functionality. Upstairs, you'll find three generous bedrooms offering plenty of space for rest, work, or play. With its natural light, comfortable layout, and end unit privacy, this home is the perfect blend of comfort and convenience, just minutes from shopping, dining, and major highways.
Townhouse Details
Home Type
- Townhome
Est. Annual Taxes
- $2,876
Year Built
- Built in 2002
Lot Details
- 871 Sq Ft Lot
- 1 Common Wall
HOA Fees
- $203 Monthly HOA Fees
Parking
- 1 Car Attached Garage
- 2 Open Parking Spaces
Home Design
- Transitional Architecture
- Brick Veneer
- Slab Foundation
- Shingle Roof
- Vinyl Siding
Interior Spaces
- 1,507 Sq Ft Home
- 2-Story Property
- Living Room
- Dining Room
- Free-Standing Range
- Laundry Room
Flooring
- Carpet
- Luxury Vinyl Tile
Bedrooms and Bathrooms
- 3 Bedrooms
- Primary bedroom located on second floor
Schools
- Vandora Springs Elementary School
- North Garner Middle School
- Garner High School
Utilities
- Central Air
- Heating Available
Community Details
- William Douglas Mgmt. Association, Phone Number (919) 459-1860
- Riverbirch Townes Subdivision
Listing and Financial Details
- Assessor Parcel Number 1710481426
Map
Home Values in the Area
Average Home Value in this Area
Tax History
| Year | Tax Paid | Tax Assessment Tax Assessment Total Assessment is a certain percentage of the fair market value that is determined by local assessors to be the total taxable value of land and additions on the property. | Land | Improvement |
|---|---|---|---|---|
| 2025 | $2,876 | $275,369 | $50,000 | $225,369 |
| 2024 | $2,866 | $275,369 | $50,000 | $225,369 |
| 2023 | $2,227 | $171,855 | $24,000 | $147,855 |
| 2022 | $2,033 | $171,855 | $24,000 | $147,855 |
| 2021 | $1,931 | $171,855 | $24,000 | $147,855 |
| 2020 | $1,905 | $171,855 | $24,000 | $147,855 |
| 2019 | $1,762 | $136,054 | $22,000 | $114,054 |
| 2018 | $0 | $136,054 | $22,000 | $114,054 |
| 2017 | $1,581 | $136,054 | $22,000 | $114,054 |
| 2016 | $1,561 | $136,054 | $22,000 | $114,054 |
| 2015 | $1,575 | $137,403 | $18,000 | $119,403 |
| 2014 | $1,501 | $137,403 | $18,000 | $119,403 |
Property History
| Date | Event | Price | List to Sale | Price per Sq Ft |
|---|---|---|---|---|
| 11/13/2025 11/13/25 | For Sale | $275,000 | -- | $182 / Sq Ft |
Purchase History
| Date | Type | Sale Price | Title Company |
|---|---|---|---|
| Warranty Deed | $170,000 | None Available | |
| Warranty Deed | $139,000 | -- |
Mortgage History
| Date | Status | Loan Amount | Loan Type |
|---|---|---|---|
| Open | $164,900 | New Conventional | |
| Previous Owner | $139,000 | Unknown |
Source: Doorify MLS
MLS Number: 10132929
APN: 1710.06-48-1426-000
- 119 Bayleigh Ct
- 100 Sheraton Ln
- 118 Rhum Place
- 166 Gulley Glen Dr
- 201 Gulley Glen Dr
- 126 Gulley Glen Dr
- 132 Carriage House Trail
- 706 Forest Dr
- 300 Lakeside Dr
- 145 Mariah Towns Way
- 215 Mariah Towns Way
- 106 Argyle Ct
- 1101 Park Ave
- 100 Blackthorne Place
- 228 Kentucky Dr
- 1308 Claymore Dr
- 1301 Brucemont Dr
- 102 Castill Place
- 202 Purvis St
- 111 Tarpley Way
- 1425 Aversboro Rd
- 181 Wellons Creek Dr
- 725 Heather Park Dr
- 911 Buckingham Rd
- 415 Aversboro Rd
- 104 Tarpley Way
- 905 7th Ave
- 125 Belmont Ridge Dr
- 917 7th Ave
- 208 Bagwell St
- 1505 Woodland Rd
- 104 Kineton Woods Way
- 109 Zulabelle Ct
- 501 Atchison St
- 204 MacHost Dr
- 103 Broughton St
- 400 Evolve Dr
- 513 Forest Ridge Rd
- 2000 Spring Dr
- 518 Johnson St
