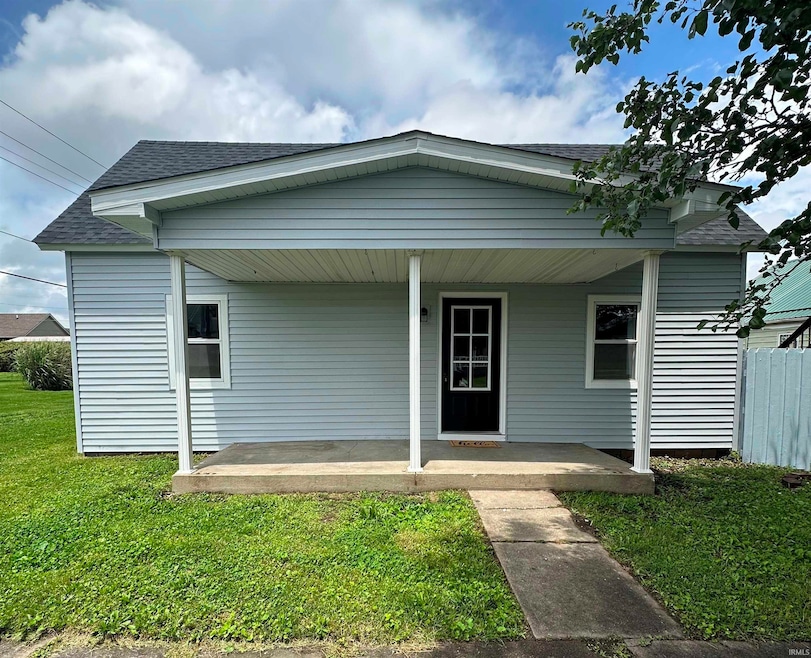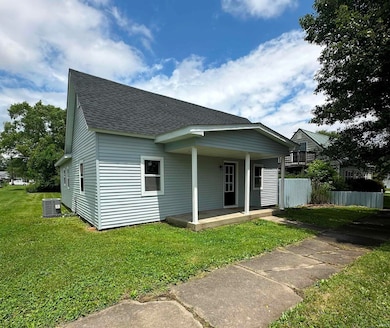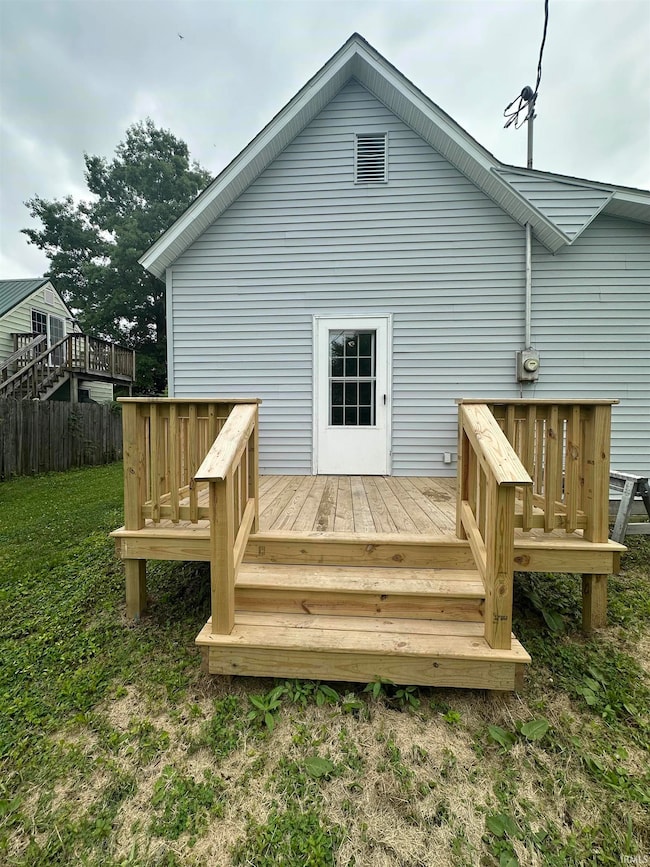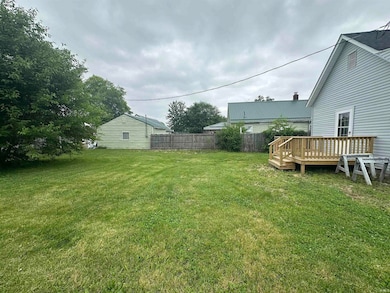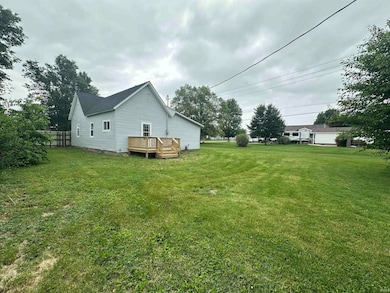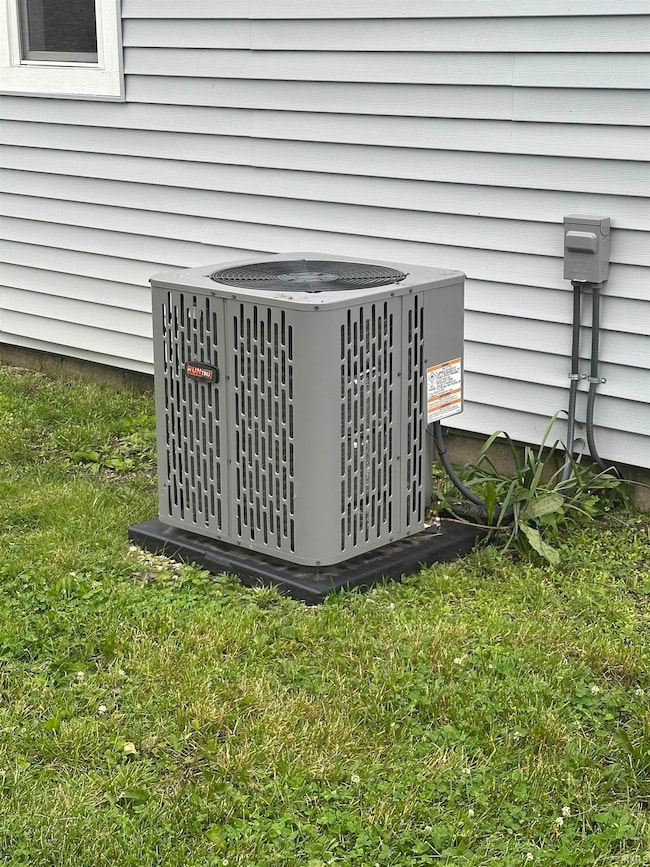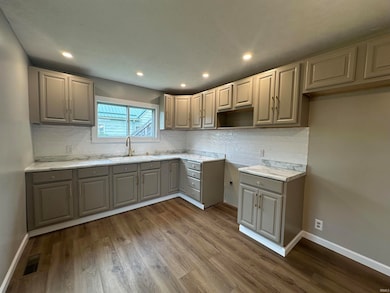
360 C St NE Linton, IN 47441
Estimated payment $957/month
Highlights
- Porch
- Storm Windows
- 1-Story Property
- Eat-In Kitchen
- Bathtub with Shower
- Forced Air Heating and Cooling System
About This Home
Newly renovated home! Within walking distance to downtown Linton, this 3 bedroom, 1 bathroom home is ready for its new owner. The roof was replaced in 2023, and a portion of the foundation was replaced 2024. The siding and new front door was completed in 2024. The home received a new gas furnace, central air unit, and electric hot water heater in 2025. Inside there has been multiple updates including new flooring, paint, and light fixtures. The bathroom includes a new toilet, vanity, and bathtub. In the eat-in kitchen, there are new countertops, a sink with a gold faucet, garbage disposal, and cabinet hardware. Outside of the kitchen, is a new deck perfect for relaxing or grilling while looking over the spacious backyard.
Listing Agent
Key Associates of Linton Brokerage Phone: 812-847-2323 Listed on: 06/06/2025
Home Details
Home Type
- Single Family
Est. Annual Taxes
- $744
Year Built
- Built in 1920
Lot Details
- 7,405 Sq Ft Lot
- Lot Dimensions are 60x120
Home Design
- Shingle Roof
- Vinyl Construction Material
Interior Spaces
- 1,152 Sq Ft Home
- 1-Story Property
- Eat-In Kitchen
Flooring
- Carpet
- Vinyl
Bedrooms and Bathrooms
- 3 Bedrooms
- 1 Full Bathroom
- Bathtub with Shower
Laundry
- Laundry on main level
- Washer and Electric Dryer Hookup
Basement
- Block Basement Construction
- Crawl Space
Home Security
- Storm Windows
- Fire and Smoke Detector
Schools
- Linton-Stockton Elementary And Middle School
- Linton-Stockton High School
Utilities
- Forced Air Heating and Cooling System
- Heating System Uses Gas
Additional Features
- Porch
- Suburban Location
Listing and Financial Details
- Assessor Parcel Number 28-06-23-222-059.000-018
Map
Home Values in the Area
Average Home Value in this Area
Tax History
| Year | Tax Paid | Tax Assessment Tax Assessment Total Assessment is a certain percentage of the fair market value that is determined by local assessors to be the total taxable value of land and additions on the property. | Land | Improvement |
|---|---|---|---|---|
| 2024 | $744 | $36,600 | $6,600 | $30,000 |
| 2023 | $736 | $36,200 | $6,600 | $29,600 |
| 2022 | $744 | $37,200 | $6,600 | $30,600 |
| 2021 | $704 | $34,600 | $6,600 | $28,000 |
| 2020 | $864 | $40,500 | $6,600 | $33,900 |
| 2019 | $864 | $40,500 | $6,600 | $33,900 |
| 2018 | $848 | $39,600 | $6,600 | $33,000 |
| 2017 | $837 | $39,100 | $6,600 | $32,500 |
| 2016 | $836 | $38,900 | $6,600 | $32,300 |
| 2014 | $822 | $38,400 | $6,600 | $31,800 |
| 2013 | -- | $38,100 | $6,600 | $31,500 |
Property History
| Date | Event | Price | List to Sale | Price per Sq Ft |
|---|---|---|---|---|
| 07/17/2025 07/17/25 | Pending | -- | -- | -- |
| 06/06/2025 06/06/25 | For Sale | $169,900 | -- | $147 / Sq Ft |
About the Listing Agent
Allie's Other Listings
Source: Indiana Regional MLS
MLS Number: 202521581
APN: 28-06-23-222-059.000-018
