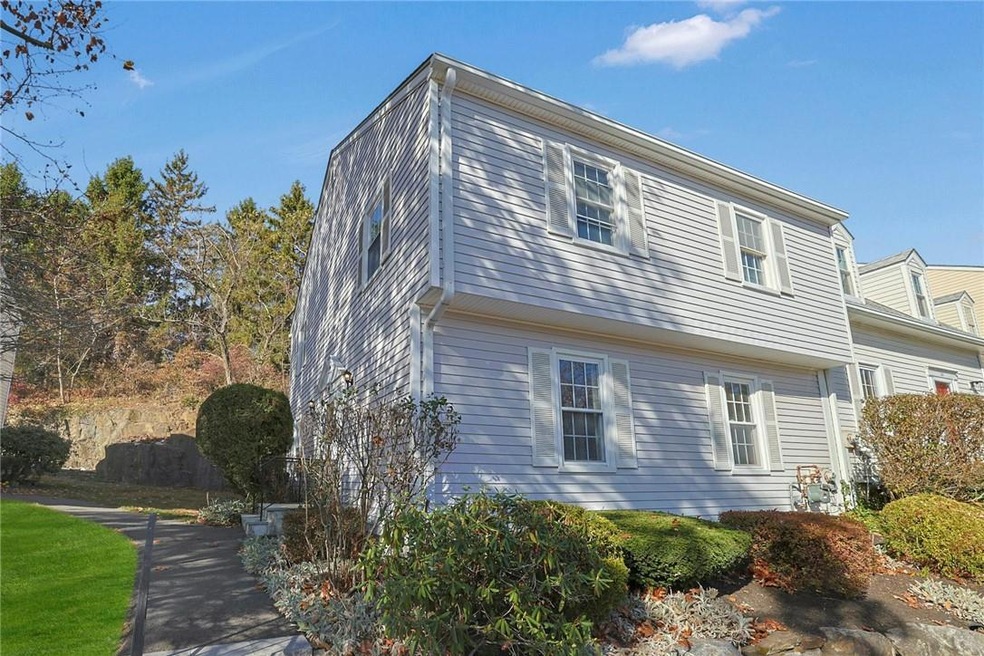
360 Carroll Close Tarrytown, NY 10591
Highlights
- Clubhouse
- Property is near public transit
- Community Pool
- John Paulding School Rated A-
- End Unit
- Tennis Courts
About This Home
As of February 2025Unique opportunity in Tarrytown’s desirable Carrollwood Condo community! This townhouse-style END-UNIT offers incredible potential for the handy and ambitious buyer ready to make it their own. This two-story unit, with three exposures, has a fantastic floor plan... on the main level, you will find a spacious living room with a sliding glass door that opens to a private patio, an eat-in kitchen, a formal dining room, plus a powder room and laundry. Completing the home, head upstairs to three generously sized bedrooms, including an en-suite Primary bedroom with a large walk-in closet, a full hall-bathroom, and access to a stand-up attic for all of your storage needs. Enjoy carefree condo living with low maintenance and LOW TAXES! Community amenities include an in-ground pool, private tennis courts, and a clubhouse with a gym, sauna, and more. Unit includes one carport space, plus there is plenty of additional unassigned on-site parking. Located just minutes from the Village of Tarrytown’s vibrant Main Street—named one of America’s Prettiest Towns by Forbes—this area is rich in history, with fantastic restaurants, shops, marinas, music venues, and more! Explore the local sites, and enjoy nearby Rockefeller State Park Preserve, Stone Barns, the OCA Trail, or take a stroll along the majestic Hudson River waterfront. Perfect location for commuters, with easy access to major Hwys/Pkwys and Tarrytown’s Metro-North station, offering a 40-minute express ride to Grand Central.
Last Agent to Sell the Property
Coldwell Banker Realty Brokerage Phone: 914-693-5476 License #10301214302 Listed on: 11/15/2024

Townhouse Details
Home Type
- Townhome
Est. Annual Taxes
- $10,529
Year Built
- Built in 1981
Lot Details
- End Unit
- Cul-De-Sac
HOA Fees
- $509 Monthly HOA Fees
Interior Spaces
- 1,750 Sq Ft Home
- 2-Story Property
- Formal Dining Room
- Carpet
- Crawl Space
- Eat-In Kitchen
Bedrooms and Bathrooms
- 3 Bedrooms
- En-Suite Primary Bedroom
- Walk-In Closet
Parking
- 1 Parking Space
- Carport
- Parking Lot
- Assigned Parking
Schools
- Sleepy Hollow Middle School
- Sleepy Hollow High School
Utilities
- Forced Air Heating and Cooling System
- Heating System Uses Natural Gas
Additional Features
- Patio
- Property is near public transit
Listing and Financial Details
- Assessor Parcel Number 2611-001-201-00121-000-0001-0-0360
Community Details
Overview
- Association fees include sewer, common area maintenance, exterior maintenance, snow removal, trash, water
Amenities
- Clubhouse
Recreation
- Tennis Courts
- Community Pool
- Park
Ownership History
Purchase Details
Home Financials for this Owner
Home Financials are based on the most recent Mortgage that was taken out on this home.Purchase Details
Similar Homes in Tarrytown, NY
Home Values in the Area
Average Home Value in this Area
Purchase History
| Date | Type | Sale Price | Title Company |
|---|---|---|---|
| Bargain Sale Deed | $680,000 | First American Title Insurance | |
| Interfamily Deed Transfer | -- | -- |
Property History
| Date | Event | Price | Change | Sq Ft Price |
|---|---|---|---|---|
| 02/05/2025 02/05/25 | Sold | $680,000 | +37.4% | $389 / Sq Ft |
| 12/05/2024 12/05/24 | Off Market | $495,000 | -- | -- |
| 12/03/2024 12/03/24 | Pending | -- | -- | -- |
| 11/15/2024 11/15/24 | For Sale | $495,000 | -- | $283 / Sq Ft |
Tax History Compared to Growth
Tax History
| Year | Tax Paid | Tax Assessment Tax Assessment Total Assessment is a certain percentage of the fair market value that is determined by local assessors to be the total taxable value of land and additions on the property. | Land | Improvement |
|---|---|---|---|---|
| 2024 | $10,437 | $339,900 | $111,400 | $228,500 |
| 2023 | $10,621 | $339,400 | $111,400 | $228,000 |
| 2022 | $9,784 | $339,400 | $111,400 | $228,000 |
| 2021 | $9,867 | $290,800 | $108,300 | $182,500 |
| 2020 | $9,802 | $284,500 | $98,100 | $186,400 |
| 2019 | $11,966 | $284,500 | $98,100 | $186,400 |
| 2018 | $6,981 | $284,500 | $98,100 | $186,400 |
| 2017 | $1,212 | $267,900 | $98,100 | $169,800 |
| 2016 | $197,607 | $267,900 | $98,100 | $169,800 |
| 2015 | -- | $8,370 | $1,550 | $6,820 |
| 2014 | -- | $8,370 | $1,550 | $6,820 |
| 2013 | -- | $8,370 | $1,550 | $6,820 |
Agents Affiliated with this Home
-
Daniel Bucci

Seller's Agent in 2025
Daniel Bucci
Coldwell Banker Realty
(914) 420-8497
25 in this area
72 Total Sales
-
John Bucci

Seller Co-Listing Agent in 2025
John Bucci
Coldwell Banker Realty
(914) 420-8497
10 in this area
47 Total Sales
-
Selene Polak

Buyer's Agent in 2025
Selene Polak
Julia B Fee Sothebys Int. Rlty
(917) 991-1481
2 in this area
25 Total Sales
Map
Source: OneKey® MLS
MLS Number: H6335870
APN: 2611-001-201-00121-000-0001-0-0360
- 392 Carrollwood Dr
- 412 Benedict Ave Unit 5J
- 414 Benedict Ave Unit 5B
- 215 Benedict Ave
- 389 Martling Ave
- 222 Martling Ave Unit 2-G
- 28 Wyldwood Dr
- 46 Trailhead Ln
- 25 Highland Ave
- 154 Martling Ave Unit L1
- 140 Leroy Ave
- 33 Heritage Hill Rd
- 89 Altamont Ave
- 300 Sheldon Ave
- 120 S Broadway
- 300 S Broadway Unit 1C
- 330 S Broadway Unit G 11
- 320 S Broadway Unit N2
- 320 S Broadway Unit P8
- 25 Gracemere
