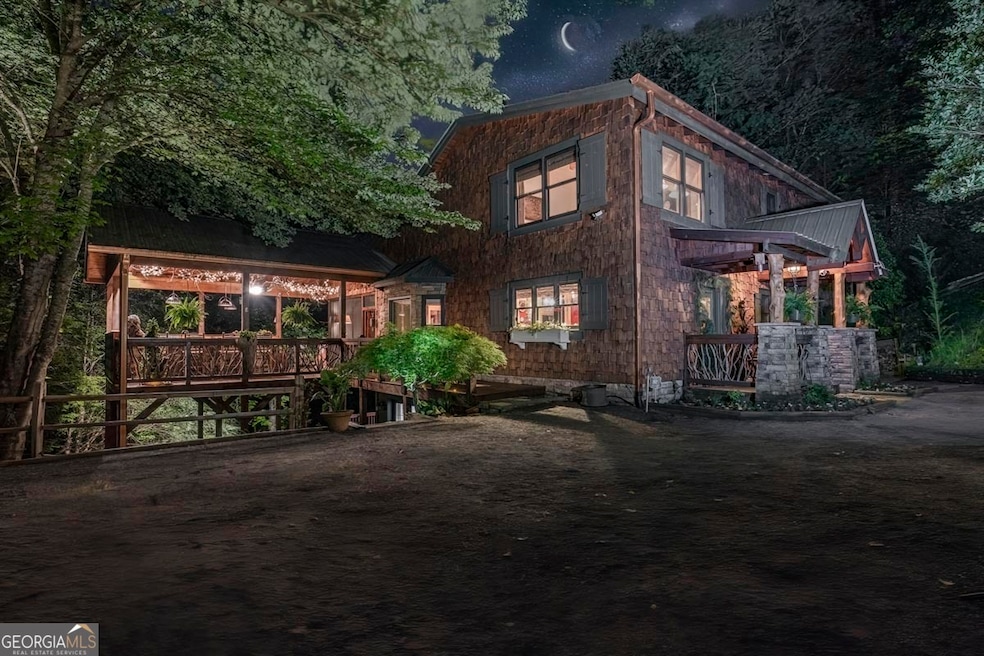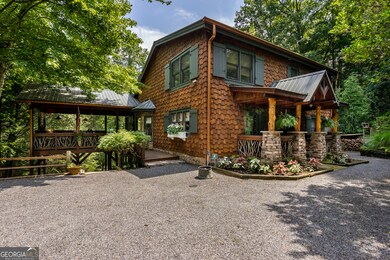360 Cascade Point Ellijay, GA 30540
Estimated payment $5,142/month
Highlights
- 175 Feet of Waterfront
- Dining Room Seats More Than Twelve
- Private Lot
- River View
- Deck
- Family Room with Fireplace
About This Home
Welcome to Ellijay, Georgia; the place of "many waters," and the cabin at 360 Cascade Point on the Ellijay River is no exception. As the community name implies, "River Bend" is the spot where the river starts to bend along its 15-mile journey before forming the Coosawattee River. Perched along one of the widest sections of the river with approximately 175 ft. of frontage with great, swift-moving, noisy whitewater. Living on the river provides many outdoor activities: fishing for trout or striped bass, canoeing, kayaking, tubing, or finding the perfect swimming hole. However, maybe the best activity is just sitting around the firepit enjoying the timeless soundtrack of the majestic river. Elegance and style are present throughout this 3 bedroom, 3 full bathroom cabin with the primary bedroom on the main level and a powder room, washer & dryer-large kitchen with abundant cabinet and counter space. Walk-in pantry with adjacent dining area. Great room design with beamed ceiling, stacked stone fireplace, French doors with transom windows all leading out to the back porch to take full advantage of the river. The second floor offers a Jack & Jill ensuite. The finished terrace level offers a family room, additional sleeping quarters, and access to the lower 568 sq. ft. deck and workshop area. The main level deck offers 1523 sq. ft. of unmatched outdoor and entertaining space. Featuring a covered, fully equipped bar and grill area with gas grill, separate side burner for frying or boiling, warming drawer, under counter refrigerator, hot & cold running water at workstation sink & free standing cedar ice chest for ice or frozen items, plus an adjoining closed porch that includes The Porch Life 365 Enclosure System. It is an inviting space filled with warmth and character and the versatility to enjoy your morning coffee or a nice glass of wine in the evening or host a large dinner party or a family gathering while enjoying the sights and sounds of the river. The cabin's exterior offers a level parking area with additional community parking across the road. Cedar shake siding, newer durable metal roof, wood shutters, planter boxes, irrigation system, and landscaping lights. Stacked stone pillars with full cedar log accents, Generac Guardian 22 kW whole house generator, large pit, and a private access easement for convenient access to the river. Being sold mostly furnished with custom one-of-a-kind pieces, antiques & upscale decor. Welcome home to 360 Cascade Point!!
Home Details
Home Type
- Single Family
Est. Annual Taxes
- $4,452
Year Built
- Built in 2001
Lot Details
- 0.62 Acre Lot
- 175 Feet of Waterfront
- River Front
- Cul-De-Sac
- Private Lot
- Sprinkler System
- Partially Wooded Lot
Home Design
- Country Style Home
- Cabin
- Metal Roof
- Wood Siding
Interior Spaces
- 2-Story Property
- Bookcases
- Beamed Ceilings
- Vaulted Ceiling
- Ceiling Fan
- Factory Built Fireplace
- Fireplace With Gas Starter
- Window Treatments
- Family Room with Fireplace
- 2 Fireplaces
- Great Room
- Dining Room Seats More Than Twelve
- Bonus Room
- Sun or Florida Room
- Screened Porch
- River Views
Kitchen
- Breakfast Bar
- Walk-In Pantry
- Oven or Range
- Microwave
- Dishwasher
- Stainless Steel Appliances
- Kitchen Island
- Disposal
Flooring
- Pine Flooring
- Tile
Bedrooms and Bathrooms
- 3 Bedrooms | 1 Primary Bedroom on Main
- Walk-In Closet
- Bathtub Includes Tile Surround
- Separate Shower
Laundry
- Laundry in Kitchen
- Washer
Finished Basement
- Basement Fills Entire Space Under The House
- Finished Basement Bathroom
- Natural lighting in basement
Home Security
- Home Security System
- Fire and Smoke Detector
Parking
- Parking Accessed On Kitchen Level
- Off-Street Parking
Accessible Home Design
- Accessible Entrance
Outdoor Features
- Deck
- Patio
- Outdoor Fireplace
- Outdoor Gas Grill
Schools
- Ellijay Primary/Elementary School
- Clear Creek Middle School
- Gilmer High School
Utilities
- Electric Air Filter
- Forced Air Zoned Heating and Cooling System
- Dual Heating Fuel
- Heating System Uses Wood
- Heating System Uses Propane
- 220 Volts
- Propane
- Shared Well
- Electric Water Heater
- Septic Tank
- High Speed Internet
- Phone Available
- Satellite Dish
- Cable TV Available
Community Details
- No Home Owners Association
- River Bend Subdivision
Listing and Financial Details
- Tax Lot 28
Map
Home Values in the Area
Average Home Value in this Area
Tax History
| Year | Tax Paid | Tax Assessment Tax Assessment Total Assessment is a certain percentage of the fair market value that is determined by local assessors to be the total taxable value of land and additions on the property. | Land | Improvement |
|---|---|---|---|---|
| 2024 | $4,452 | $287,320 | $38,800 | $248,520 |
| 2023 | $4,671 | $292,040 | $38,800 | $253,240 |
| 2022 | $3,451 | $230,720 | $34,800 | $195,920 |
| 2021 | $3,868 | $194,880 | $28,800 | $166,080 |
| 2020 | $3,713 | $168,800 | $28,800 | $140,000 |
| 2019 | $3,698 | $163,280 | $28,800 | $134,480 |
| 2018 | $3,168 | $138,080 | $25,000 | $113,080 |
| 2017 | $3,015 | $122,560 | $25,000 | $97,560 |
| 2016 | $2,759 | $109,920 | $18,720 | $91,200 |
| 2015 | $2,503 | $101,520 | $18,720 | $82,800 |
| 2014 | $2,587 | $100,960 | $18,720 | $82,240 |
| 2013 | -- | $89,560 | $18,720 | $70,840 |
Property History
| Date | Event | Price | Change | Sq Ft Price |
|---|---|---|---|---|
| 09/26/2025 09/26/25 | Price Changed | $899,900 | -5.3% | $304 / Sq Ft |
| 05/03/2025 05/03/25 | For Sale | $949,900 | -- | $321 / Sq Ft |
Purchase History
| Date | Type | Sale Price | Title Company |
|---|---|---|---|
| Deed | $302,000 | -- | |
| Deed | $260,000 | -- | |
| Deed | -- | -- | |
| Deed | -- | -- |
Mortgage History
| Date | Status | Loan Amount | Loan Type |
|---|---|---|---|
| Open | $241,600 | New Conventional |
Source: Georgia MLS
MLS Number: 10514456
APN: 3093I-028
- LT 694 Satsuma Ct
- Lot 694 Satsuma Ct
- LOT 546 Satsuma Ct
- Lot 645 Wedowee Ct
- 425 Riverbend Ct
- 95 Riverbend Ct
- 160 Nahunta Ct
- 548 Satsuma Ct
- 122 River Bend Trail
- 573 Cataula Ct
- 0 Sapulpa Ct Unit 10048033
- 0 Sapulpa Ct Unit 7023680
- 694 Satsuma Ct
- 574 Satsuma Ct
- 25 Briar Creek Dr
- LT 56 River Bend Trail
- 29 River Ranch Rd
- 3+AC Coatopa Ct
- Lot 592 Sapulpa Ct
- 577 Tonto Dr
- 94 River Knl Trail Unit ID1287529P
- 1330 Old Northcutt Rd
- 862 Walnut Ridge
- 351 Penland St
- 171 Boardtown Rd
- 637 Riverside Dr
- 1550 Old Tails Creek Rd
- 626 Rainbow Mountain Dr
- 235 Arrowhead Pass
- 423 Laurel Creek Rd
- 122 N Riverview Ln
- 266 Gates Club Rd
- 390 Haddock Dr
- 856 Ogden Dr
- 411 25th St
- 321 25th St
- 85 27th St
- 363 Palisade Dr
- 25 Walhala Trail Unit ID1231291P
- 1119 Villa Dr







