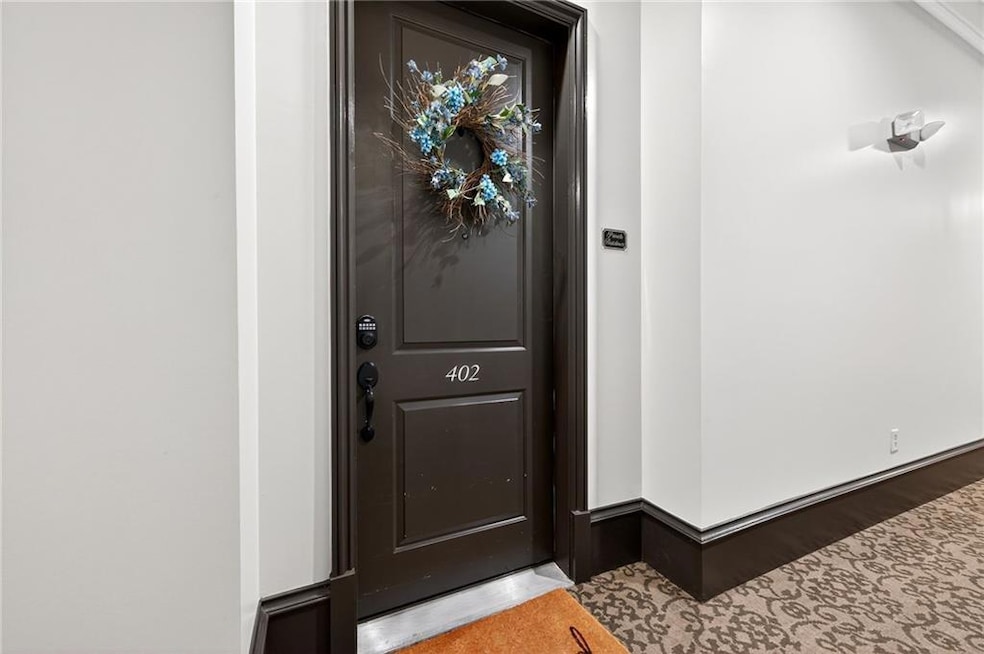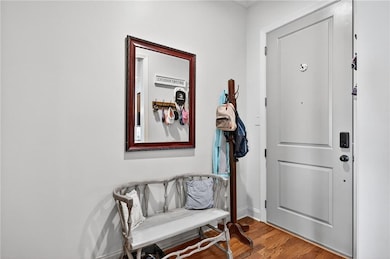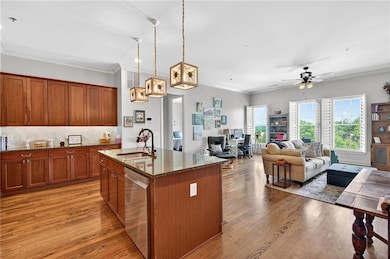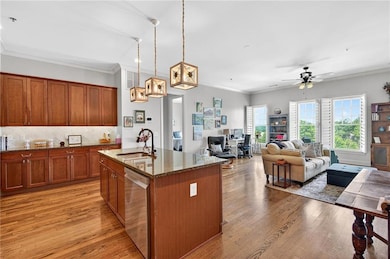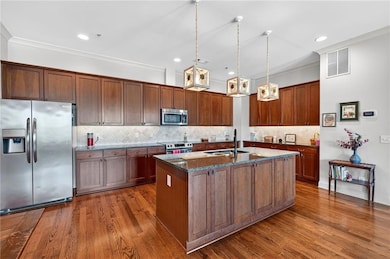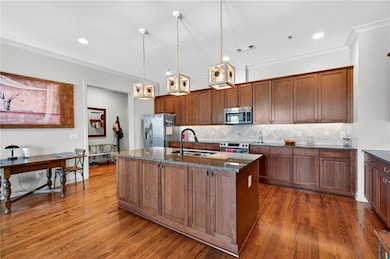360 Chambers St, Unit 402 Woodstock, GA 30188
Estimated payment $2,662/month
Highlights
- Open-Concept Dining Room
- City View
- Wood Flooring
- Woodstock Elementary School Rated A-
- Oversized primary bedroom
- 3-minute walk to The Park at City Center
About This Home
Woodstock Downtown Money Magazine voted TOP 50th Town to Live!!! Walkable to the best Restaurants, City Parks, Greenprint Trials, Boutiques, Shopping, Farmers Market, Elm Streets Art, New Amphitheater and much more. Stunning 1 Bedroom, 1 Full Bath and a 1/2 Baths - (ON THE 4TH FLOOR -NO ONE ABOVE YOU) - BEATUIFUL CITY VIEW - Entrance Foyer - Open Floorplan - Plantation Shutters - Stonewall in Bedroom - Master Bath with Soaking Tub and Shower - Custom Closet - New Paint - New Carpet - ***Fridge, Washer and Dryer Stay with the Condo*** Sound proof windows too!!! Gated Covered Parking Spot!!! THIS ONE WILL NOT LAST!!!!
Property Details
Home Type
- Condominium
Est. Annual Taxes
- $645
Year Built
- Built in 2007
Lot Details
- Two or More Common Walls
HOA Fees
- $352 Monthly HOA Fees
Property Views
- Neighborhood
Home Design
- Modern Architecture
- Slab Foundation
- Metal Roof
- Four Sided Brick Exterior Elevation
Interior Spaces
- 1,211 Sq Ft Home
- 3-Story Property
- Crown Molding
- Ceiling Fan
- Double Pane Windows
- Plantation Shutters
- Entrance Foyer
- Open-Concept Dining Room
Kitchen
- Open to Family Room
- Electric Cooktop
- Microwave
- Dishwasher
- Stone Countertops
- Disposal
Flooring
- Wood
- Carpet
- Tile
Bedrooms and Bathrooms
- 1 Main Level Bedroom
- Oversized primary bedroom
- Walk-In Closet
- Dual Vanity Sinks in Primary Bathroom
- Separate Shower in Primary Bathroom
- Soaking Tub
Laundry
- Laundry in Hall
- Dryer
- Washer
Home Security
- Security Lights
- Security Gate
Parking
- 1 Parking Space
- Drive Under Main Level
- Driveway Level
- Secured Garage or Parking
- Deeded Parking
- Assigned Parking
Accessible Home Design
- Accessible Full Bathroom
- Accessible Bedroom
- Accessible Common Area
- Accessible Kitchen
- Central Living Area
- Accessible Washer and Dryer
- Accessible Approach with Ramp
- Accessible Entrance
Location
- Property is near schools
- Property is near shops
Schools
- Woodstock Elementary And Middle School
- Woodstock High School
Utilities
- Central Heating and Cooling System
- Electric Water Heater
- Cable TV Available
Listing and Financial Details
- Assessor Parcel Number 92N05A 126402
Community Details
Overview
- $3,091 Initiation Fee
- 66 Units
- Sixes Mgt Group Association, Phone Number (770) 575-0943
- Woodstock Downtown Subdivision
- FHA/VA Approved Complex
- Rental Restrictions
Amenities
- Restaurant
Recreation
- Community Playground
- Park
- Dog Park
Security
- Fire and Smoke Detector
- Fire Sprinkler System
Map
About This Building
Home Values in the Area
Average Home Value in this Area
Tax History
| Year | Tax Paid | Tax Assessment Tax Assessment Total Assessment is a certain percentage of the fair market value that is determined by local assessors to be the total taxable value of land and additions on the property. | Land | Improvement |
|---|---|---|---|---|
| 2025 | $593 | $170,224 | $24,000 | $146,224 |
| 2024 | $579 | $165,436 | $24,000 | $141,436 |
| 2023 | $52 | $143,448 | $24,000 | $119,448 |
| 2022 | $577 | $129,780 | $22,000 | $107,780 |
| 2021 | $592 | $109,512 | $22,000 | $87,512 |
Property History
| Date | Event | Price | List to Sale | Price per Sq Ft | Prior Sale |
|---|---|---|---|---|---|
| 07/20/2025 07/20/25 | Price Changed | $428,000 | -2.5% | $353 / Sq Ft | |
| 07/03/2025 07/03/25 | For Sale | $439,000 | +56.8% | $363 / Sq Ft | |
| 06/30/2020 06/30/20 | Sold | $280,000 | -3.4% | $231 / Sq Ft | View Prior Sale |
| 05/28/2020 05/28/20 | Pending | -- | -- | -- | |
| 03/30/2020 03/30/20 | For Sale | $289,900 | +30.3% | $239 / Sq Ft | |
| 08/28/2015 08/28/15 | Sold | $222,500 | -1.1% | $184 / Sq Ft | View Prior Sale |
| 07/20/2015 07/20/15 | Pending | -- | -- | -- | |
| 06/30/2015 06/30/15 | Price Changed | $225,000 | -5.9% | $186 / Sq Ft | |
| 06/08/2015 06/08/15 | For Sale | $239,000 | +49.4% | $197 / Sq Ft | |
| 12/19/2012 12/19/12 | Sold | $160,000 | 0.0% | $132 / Sq Ft | View Prior Sale |
| 12/19/2012 12/19/12 | Sold | $160,000 | -1.8% | $132 / Sq Ft | View Prior Sale |
| 11/19/2012 11/19/12 | Pending | -- | -- | -- | |
| 11/19/2012 11/19/12 | Pending | -- | -- | -- | |
| 08/10/2012 08/10/12 | For Sale | $163,000 | +1.9% | $135 / Sq Ft | |
| 05/22/2012 05/22/12 | For Sale | $160,000 | -- | $132 / Sq Ft |
Source: First Multiple Listing Service (FMLS)
MLS Number: 7609155
APN: 92N05A-00000-126-402
- 360 Chambers St Unit 208
- 360 Chambers St Unit 411
- 360 Chambers St Unit 408
- 360 Chambers St Unit 301
- 360 Chambers St Unit 407
- 360 Chambers St Unit 155
- 360 Chambers St Unit 456
- 360 Chambers St Unit 210
- 125 Hubbard Rd
- 215 McAffee St
- 170 Fowler St Unit 200
- 170 Fowler St Unit 100
- 147 Hubbard Rd
- 318 Lantana Ln
- 103 Periwinkle Ln
- 815 Paden St
- 360 Chambers St Unit 410
- 8859 Main St Unit 2
- 109 Bentley Pkwy
- 111 Bentley Pkwy
- 124 Bentley Pkwy
- 122 Bentley Pkwy
- 101 Dupree Rd Unit DupreeVillage101C
- 160 Bentley Pkwy
- 133 Bentley Pkwy
- 165 Bentley Pkwy
- 101 Pearl St
- 308 Chardonnay Way
- 111 Robinhood Dr
- 108 Woodglen Ct
- 116 Woodglen Ct
- 10247 Highway 92
- 310 Commons Ave
- 107 Skyridge Dr
- 272 Commons Ave
- 106 Meadow St
