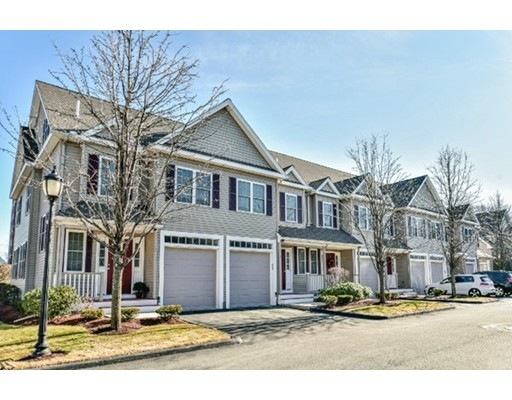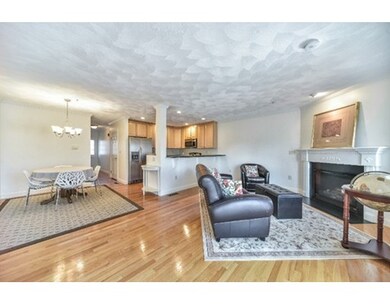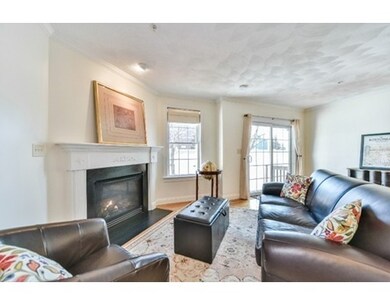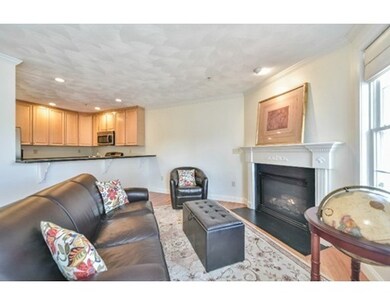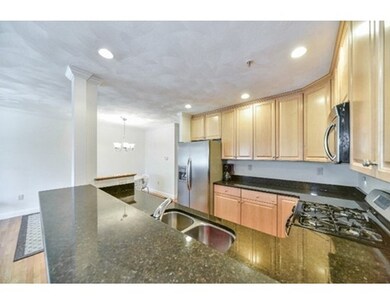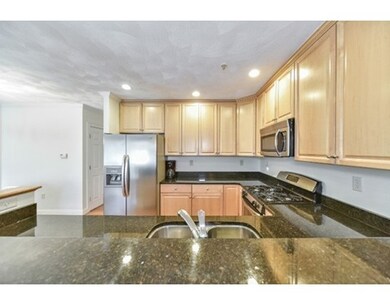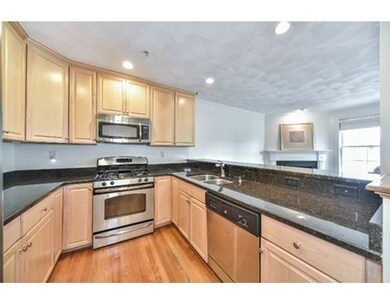
360 Charles St Unit 2 Malden, MA 02148
Edgeworth NeighborhoodAbout This Home
As of February 2021OFFER DEADLINE NOW TUESDAY 1/31 AT 5PM. Built in 2007, this 3 bedroom, 2.5 bathroom townhouse boasts 1,867 sq/ft of comfortable living throughout its four levels. The primary living space features an open floor plan and hardwood floors; the living room includes a gas fireplace and flows elegantly into the dining area and kitchen. The spacious kitchen includes granite countertops, stainless steel appliances and breakfast bar. Sliding glass doors located adjacent to the living room lead to a private patio, perfect for entertaining. The top floor, with built-in skylight, is the perfect family room or fourth bedroom. The partially finished lower level is ideal for a playroom, additional storage and laundry. The master suite is a great place to retire with an en-suite bathroom. Central A/C, heat and parking for two vehicles, including an attached one-car garage, complete this home. Great alternative to a Single Family! OFFER DEADLINE NOW TUESDAY 1/31 AT 5PM.
Property Details
Home Type
Condominium
Est. Annual Taxes
$77
Year Built
2007
Lot Details
0
Listing Details
- Unit Level: 1
- Property Type: Condominium/Co-Op
- Other Agent: 1.00
- Lead Paint: Unknown
- Special Features: None
- Property Sub Type: Condos
- Year Built: 2007
Interior Features
- Appliances: Range, Wall Oven, Dishwasher, Disposal, Washer, Dryer
- Fireplaces: 1
- Has Basement: Yes
- Fireplaces: 1
- Primary Bathroom: Yes
- Number of Rooms: 7
- Amenities: Public Transportation, Shopping
- Flooring: Wall to Wall Carpet, Hardwood
- No Living Levels: 3
Exterior Features
- Roof: Asphalt/Fiberglass Shingles
- Exterior: Vinyl
- Exterior Unit Features: Patio, Patio - Enclosed
Garage/Parking
- Garage Parking: Attached
- Garage Spaces: 1
- Parking Spaces: 2
Utilities
- Cooling: Central Air
- Heating: Forced Air, Gas
- Sewer: City/Town Sewer
- Water: City/Town Water
Condo/Co-op/Association
- Condominium Name: Village Estates
- Association Fee Includes: Master Insurance, Landscaping, Snow Removal, Garden Area, Reserve Funds, Refuse Removal
- Management: Owner Association
- Pets Allowed: Yes w/ Restrictions
- No Units: 12
- Unit Building: 2
Fee Information
- Fee Interval: Monthly
Lot Info
- Assessor Parcel Number: M:033 B:197 L:70802
- Zoning: RES
Ownership History
Purchase Details
Home Financials for this Owner
Home Financials are based on the most recent Mortgage that was taken out on this home.Purchase Details
Home Financials for this Owner
Home Financials are based on the most recent Mortgage that was taken out on this home.Purchase Details
Purchase Details
Home Financials for this Owner
Home Financials are based on the most recent Mortgage that was taken out on this home.Similar Homes in the area
Home Values in the Area
Average Home Value in this Area
Purchase History
| Date | Type | Sale Price | Title Company |
|---|---|---|---|
| Not Resolvable | $675,000 | None Available | |
| Not Resolvable | $529,999 | -- | |
| Quit Claim Deed | -- | -- | |
| Deed | $395,000 | -- |
Mortgage History
| Date | Status | Loan Amount | Loan Type |
|---|---|---|---|
| Open | $540,000 | Purchase Money Mortgage | |
| Previous Owner | $391,600 | Stand Alone Refi Refinance Of Original Loan | |
| Previous Owner | $423,000 | New Conventional | |
| Previous Owner | $398,348 | Stand Alone Refi Refinance Of Original Loan | |
| Previous Owner | $328,300 | No Value Available | |
| Previous Owner | $335,750 | Purchase Money Mortgage |
Property History
| Date | Event | Price | Change | Sq Ft Price |
|---|---|---|---|---|
| 02/26/2021 02/26/21 | Sold | $675,000 | +7.2% | $308 / Sq Ft |
| 01/05/2021 01/05/21 | Pending | -- | -- | -- |
| 12/28/2020 12/28/20 | For Sale | $629,900 | +18.8% | $288 / Sq Ft |
| 03/03/2017 03/03/17 | Sold | $529,999 | +1.9% | $284 / Sq Ft |
| 02/02/2017 02/02/17 | Pending | -- | -- | -- |
| 01/25/2017 01/25/17 | For Sale | $520,000 | -- | $279 / Sq Ft |
Tax History Compared to Growth
Tax History
| Year | Tax Paid | Tax Assessment Tax Assessment Total Assessment is a certain percentage of the fair market value that is determined by local assessors to be the total taxable value of land and additions on the property. | Land | Improvement |
|---|---|---|---|---|
| 2025 | $77 | $683,400 | $0 | $683,400 |
| 2024 | $7,399 | $632,900 | $0 | $632,900 |
| 2023 | $7,490 | $614,400 | $0 | $614,400 |
| 2022 | $7,222 | $584,800 | $0 | $584,800 |
| 2021 | $6,986 | $568,400 | $0 | $568,400 |
| 2020 | $7,109 | $562,000 | $0 | $562,000 |
| 2019 | $6,955 | $524,100 | $0 | $524,100 |
| 2018 | $6,479 | $459,800 | $0 | $459,800 |
| 2017 | $5,677 | $400,600 | $0 | $400,600 |
| 2016 | $5,330 | $351,600 | $0 | $351,600 |
| 2015 | $5,185 | $329,600 | $0 | $329,600 |
| 2014 | $5,334 | $331,300 | $0 | $331,300 |
Agents Affiliated with this Home
-
Maria Fabiano

Seller's Agent in 2021
Maria Fabiano
Maria Fabiano Realty
(617) 794-4257
1 in this area
94 Total Sales
-
N
Buyer's Agent in 2021
Non Member
Non Member Office
-
Matthew Diozzi

Seller's Agent in 2017
Matthew Diozzi
Compass
(617) 413-8188
106 Total Sales
Map
Source: MLS Property Information Network (MLS PIN)
MLS Number: 72111948
APN: MALD-000033-000197-070802
- 29 Watts St Unit 31
- 162 Emerald St
- 217 Highland Ave Unit 2
- 80 Adams St
- 8 Cliffside Terrace
- 196-198 Malden St
- 26 Saint Mary St
- 108 Maple St Unit 6
- 232 Central Ave
- 83 Kenmere Rd
- 86 Pinkert St
- 139 Grant Ave
- 28 Raymond St
- 311-313 Clifton St
- 77 Rock Glen Rd
- 320 Middlesex Ave Unit F302
- 320 Middlesex Ave Unit A301
- 320 Middlesex Ave Unit B205
- 320 Middlesex Ave Unit F404
- 320 Middlesex Ave Unit B109
