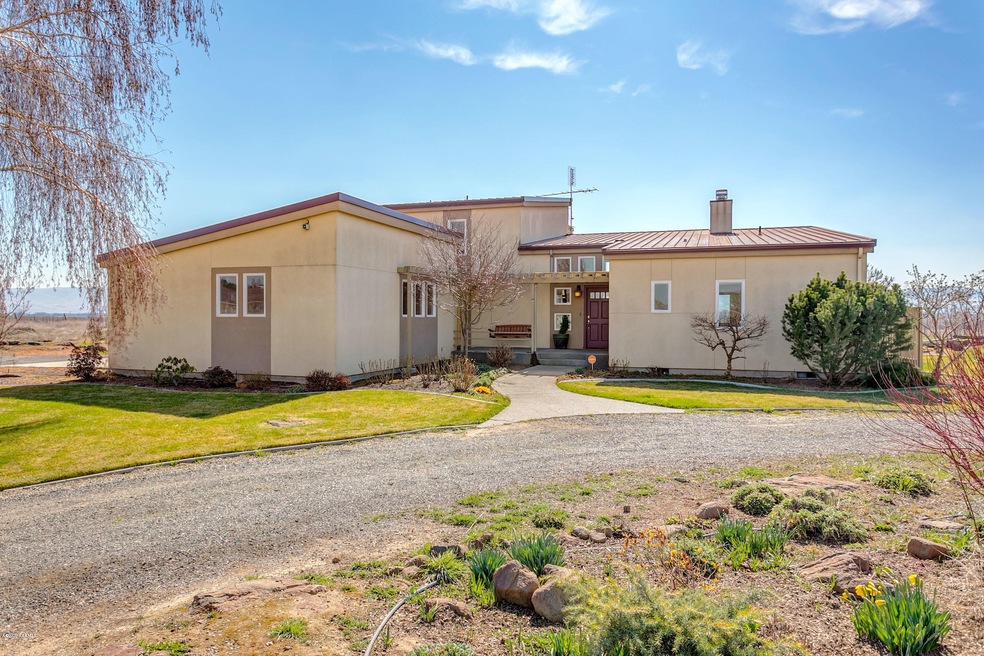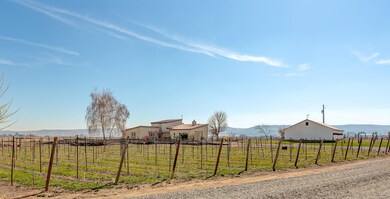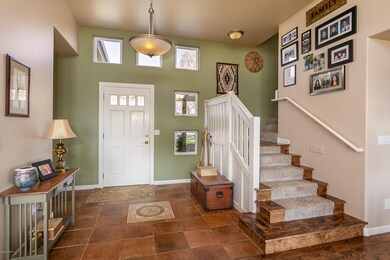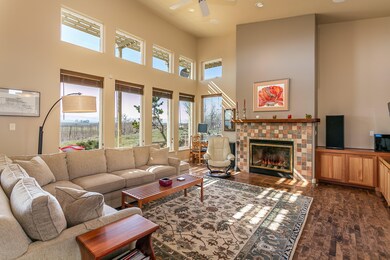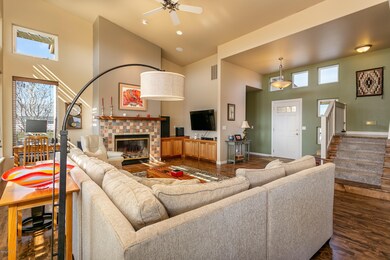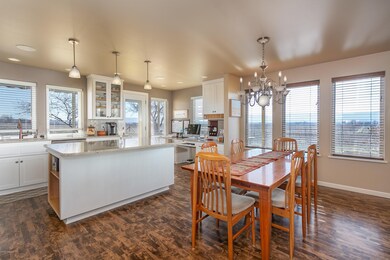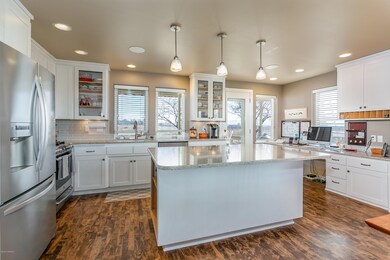
360 Chase Rd Grandview, WA 98930
Highlights
- Barn
- Wood Flooring
- Walk-In Closet
- Deck
- 2 Car Attached Garage
- Kitchen Island
About This Home
As of September 2020Remarkable one of a kind home on almost 4 acres! Custom through and through, this 3 bedroom, 2.5 bath home features eye catching details; including a wonderful tiled entry, a spacious great room with lots of windows to bring in natural light, beautiful wood floors, a gorgeous fireplace, and vaulted ceiling. The stunning kitchen includes a large center island, granite counter-tops, white cabinetry, wonderful desk area, stainless steel appliances, huge pantry, and dining area. There are 3 large bedrooms and 2.5 bathrooms, including a master suite with walk-in closet, dual sink vanity, soaking tub and separate tiled shower. You will also find a nice laundry room with sink, storage cabinets and hanging rack. Take in the amazing territorial views of the vineyards and mountains
Last Agent to Sell the Property
Century 21 Tri-Cities License #30766 Listed on: 08/02/2020

Last Buyer's Agent
Non Member
Non-Member
Home Details
Home Type
- Single Family
Est. Annual Taxes
- $3,247
Year Built
- Built in 2002
Lot Details
- 3.91 Acre Lot
- Garden
- Property is zoned AG - Agricultural
Parking
- 2 Car Attached Garage
Home Design
- Frame Construction
- Metal Roof
- Wood Siding
Interior Spaces
- 2,059 Sq Ft Home
- 2-Story Property
- Gas Fireplace
- Kitchen Island
Flooring
- Wood
- Carpet
- Tile
Bedrooms and Bathrooms
- 3 Bedrooms
- Walk-In Closet
Utilities
- Forced Air Heating and Cooling System
- Well
- Septic Design Installed
Additional Features
- Deck
- Barn
Listing and Financial Details
- Assessor Parcel Number 23093412403
Ownership History
Purchase Details
Home Financials for this Owner
Home Financials are based on the most recent Mortgage that was taken out on this home.Similar Homes in Grandview, WA
Home Values in the Area
Average Home Value in this Area
Purchase History
| Date | Type | Sale Price | Title Company |
|---|---|---|---|
| Warranty Deed | $5,931,500 | Schreiner Title |
Mortgage History
| Date | Status | Loan Amount | Loan Type |
|---|---|---|---|
| Open | $329,250 | New Conventional | |
| Previous Owner | $37,000 | Unknown | |
| Previous Owner | $123,549 | New Conventional |
Property History
| Date | Event | Price | Change | Sq Ft Price |
|---|---|---|---|---|
| 09/16/2020 09/16/20 | Sold | $439,000 | 0.0% | $213 / Sq Ft |
| 09/16/2020 09/16/20 | Sold | $439,000 | -2.2% | $213 / Sq Ft |
| 08/02/2020 08/02/20 | Pending | -- | -- | -- |
| 08/02/2020 08/02/20 | Pending | -- | -- | -- |
| 07/11/2020 07/11/20 | Price Changed | $449,000 | -2.4% | $218 / Sq Ft |
| 06/12/2020 06/12/20 | Price Changed | $459,900 | -3.2% | $223 / Sq Ft |
| 03/18/2020 03/18/20 | For Sale | $474,900 | -- | $231 / Sq Ft |
Tax History Compared to Growth
Tax History
| Year | Tax Paid | Tax Assessment Tax Assessment Total Assessment is a certain percentage of the fair market value that is determined by local assessors to be the total taxable value of land and additions on the property. | Land | Improvement |
|---|---|---|---|---|
| 2025 | $4,317 | $442,400 | $69,500 | $372,900 |
| 2023 | $3,784 | $315,800 | $61,700 | $254,100 |
| 2022 | $3,408 | $281,900 | $60,200 | $221,700 |
| 2021 | $3,138 | $249,700 | $57,800 | $191,900 |
| 2019 | $2,999 | $226,100 | $51,900 | $174,200 |
| 2018 | $3,038 | $206,100 | $49,000 | $157,100 |
| 2017 | $2,559 | $192,800 | $49,000 | $143,800 |
| 2016 | $2,676 | $191,300 | $49,000 | $142,300 |
| 2015 | $2,676 | $0 | $0 | $0 |
Agents Affiliated with this Home
-

Seller's Agent in 2020
Geoff Bowlsby
Century 21 Tri-Cities
(509) 840-2814
318 Total Sales
-
N
Buyer's Agent in 2020
Non Member
Non-Member
-

Buyer's Agent in 2020
Juan Zuniga
John L Scott Tri-Cities Pasco
(509) 302-7837
99 Total Sales
Map
Source: MLS Of Yakima Association Of REALTORS®
MLS Number: 20-579
APN: 230934-12403
- 1221 Chase Rd
- 41 Bridgeview Rd
- 1612 Castlewood Ct Unit (Phase 11 Lot 307) P
- 1610 Castlewood Ct Unit (Phase 11 Lot 308) P
- 1615 Castlewood Ct Unit (Phase 11 Lot 303) S
- 1615 Castlewood Ct
- 1613 Castlewood Ct Unit (Phase 11 Lot 302) S
- 1613 Castlewood Ct
- 1611 Castlewood Ct Unit (Phase 11 Lot 301) S
- 1611 Castlewood Ct
- 403 Glenwood Ave Unit (Phase 11 Lot 316) P
- 1609 Castlewood Ct Unit (Phase 11 Lot 300) P
- 1607 Castlewood Ct Unit (Phase 11 Lot 299) S
- 1607 Castlewood Ct
- 307 Castlewood Ct Unit (Phase 11 Lot 313) S
- 307 Glenwood Ave
- 313 Amberly Ave
- 1100 S Euclid St Unit 30
- 306 Tanzanite Ave
- 1612 Diamond Ave Unit (Phase 11 Lot 296) S
