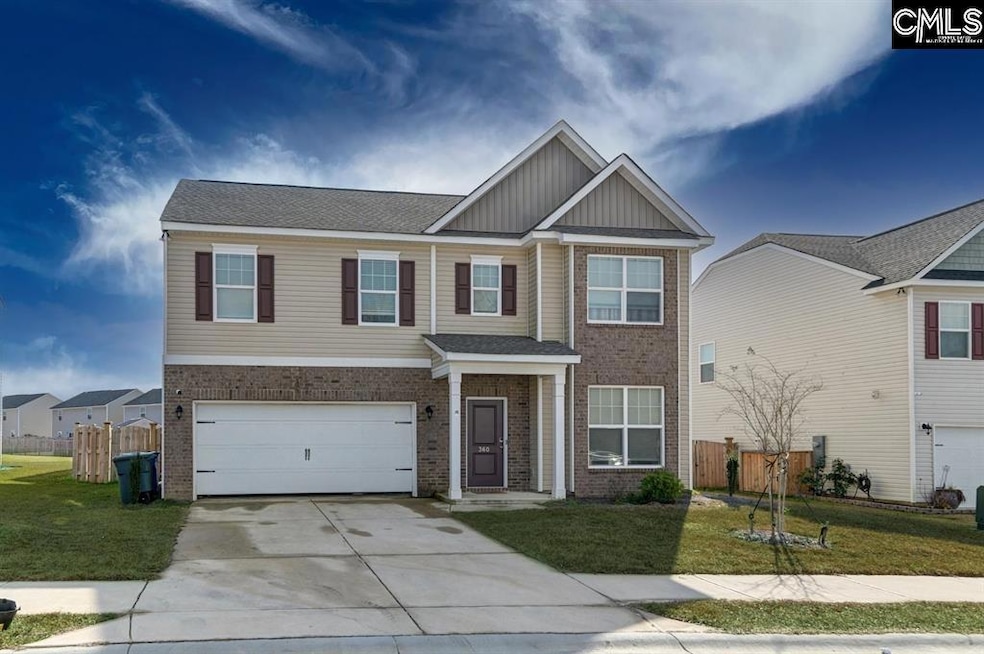360 Council Loop Columbia, SC 29209
Southeast Columbia NeighborhoodEstimated payment $2,211/month
Total Views
14,147
4
Beds
2.5
Baths
2,472
Sq Ft
$115
Price per Sq Ft
About This Home
Disclaimer: CMLS has not reviewed and, therefore, does not endorse vendors who may appear in listings.
Home Details
Home Type
- Single Family
Year Built
- Built in 2019
HOA Fees
- $25 Monthly HOA Fees
Parking
- 2 Car Garage
Home Design
- Traditional Architecture
- Slab Foundation
- Vinyl Construction Material
Interior Spaces
- 2,472 Sq Ft Home
- 2-Story Property
Bedrooms and Bathrooms
- 4 Bedrooms
Schools
- Annie Burnside Elementary School
- Crayton Middle School
- A. C. Flora High School
Additional Features
- 6,970 Sq Ft Lot
- Central Heating and Cooling System
Community Details
- Burnside Farms Subdivision
Map
Create a Home Valuation Report for This Property
The Home Valuation Report is an in-depth analysis detailing your home's value as well as a comparison with similar homes in the area
Home Values in the Area
Average Home Value in this Area
Tax History
| Year | Tax Paid | Tax Assessment Tax Assessment Total Assessment is a certain percentage of the fair market value that is determined by local assessors to be the total taxable value of land and additions on the property. | Land | Improvement |
|---|---|---|---|---|
| 2024 | $8,077 | $289,100 | $45,000 | $244,100 |
| 2023 | $7,913 | $8,592 | $0 | $0 |
| 2022 | $1,557 | $214,800 | $33,500 | $181,300 |
| 2021 | $1,608 | $8,590 | $0 | $0 |
| 2020 | $6,189 | $12,560 | $0 | $0 |
Source: Public Records
Property History
| Date | Event | Price | List to Sale | Price per Sq Ft |
|---|---|---|---|---|
| 01/06/2026 01/06/26 | For Sale | $285,000 | 0.0% | $115 / Sq Ft |
| 01/01/2026 01/01/26 | Off Market | $285,000 | -- | -- |
| 09/22/2025 09/22/25 | Price Changed | $285,000 | -0.7% | $115 / Sq Ft |
| 06/19/2025 06/19/25 | Price Changed | $287,000 | -2.7% | $116 / Sq Ft |
| 06/02/2025 06/02/25 | For Sale | $295,000 | -- | $119 / Sq Ft |
Source: Consolidated MLS (Columbia MLS)
Purchase History
| Date | Type | Sale Price | Title Company |
|---|---|---|---|
| Warranty Deed | $275,000 | Blair Cato Pickren Casterline | |
| Warranty Deed | $214,803 | None Available | |
| Warranty Deed | $26,145,534 | First Excel Title South Llc |
Source: Public Records
Mortgage History
| Date | Status | Loan Amount | Loan Type |
|---|---|---|---|
| Open | $205,000 | New Conventional | |
| Previous Owner | $222,535 | New Conventional |
Source: Public Records
Source: Consolidated MLS (Columbia MLS)
MLS Number: 609913
APN: 16313-06-13
Nearby Homes
- 300 E Lake Trail
- 225 E Lake Trail
- 174 Preston Green Dr
- 164 Springway Dr
- 11 Paperbark Ct
- 31 Silverleaf Ct
- 184 Springway Dr
- 123 Gayle Pond Trace
- 25 Willow Hurst Ct
- 1606 Blaine St
- 349 Eastfair Dr
- The Yarmouth Plan at Garners Mill
- The Garland Plan at Garners Mill
- The Tyndall Plan at Garners Mill
- The Idlewild Plan at Garners Mill
- The Hollins Plan at Garners Mill
- 577 Swamp Grass Dr
- 580 Swamp Grass Dr
- 7301 Sunview Dr
- 404 Hampton Forest Dr
- 612 Scribes Ln
- 792 Phipps Ln
- 74 Blue Fescue Way
- 316 Beacon Field Rd
- 473 Red Poll Way
- 1120 Corner Wind Ln
- 514 Spindrift Ln
- 7648 Garners Ferry Rd
- 83 Springway Dr
- 127 Pine Mast Ct
- 1030 Atlas Rd
- 1 Willow Hurst Ct
- 400 Greenlawn Dr
- 700 Greenlawn Dr
- 1101 Hallbrook Dr
- 600 Greenlawn Dr
- 617 Lake Forest Rd Unit ID1339904P
- 247 Blue Savannah St
- 8100 Garners Ferry Rd
- 24 Blue Fescue Way







