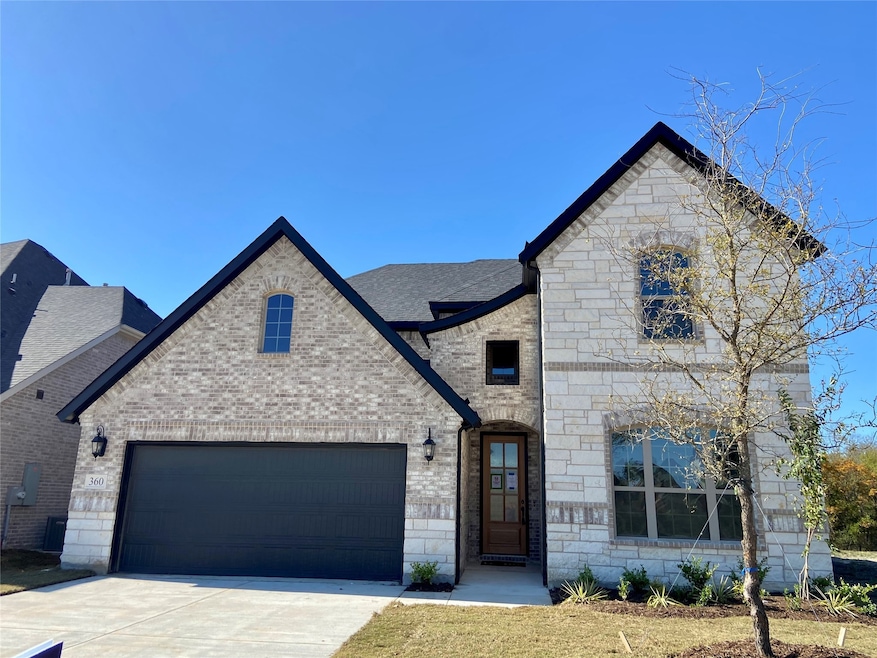360 Devonshire Dr Greenville, TX 75401
Estimated payment $2,954/month
Highlights
- New Construction
- Adjacent to Greenbelt
- Traditional Architecture
- Open Floorplan
- Cathedral Ceiling
- Wood Flooring
About This Home
PRIVATE lot that backs to vast NATURE AREA! NEW gorgeous Astoria Home two story has 5 beds, 4 baths, study, gameroom, loft, and media. Features include handscraped HARDWOODS in entry, kitchen, cafe, family room, and traffic areas and oversized 12x24 marble-style TILE in wet areas. The gourmet kitchen features WHITE CABINETS with a NAVY BLUE ISLAND, MARCELLA QUARTZ counters, herringbone subway tile backsplash, ORB lighting & hardware, and stainless DOUBLE OVEN & microwave with CUSTOM CABINET VENT HOOD OUT, and GAS cooktop. The great room offers a wall of windows with view of Nature Area & trees!. Impressive staircase features WROUGHT IRON SPINDLES. Other luxuries include frameless glass master shower surround, dropped tile shower pan, tankless GAS water heater, stained fence at sides & 6 ft wrought iron fence at the rear! Buchanan Ranch is a master-planned community offering a huge nature area, ponds, winding walking trails, and a pool, amenity center & gym. (DISCOUNT of $26,000 can be taken from original list $490,990 or apply to closing costs or rate buy down!)
Listing Agent
RE/MAX Select Homes Brokerage Phone: 972-852-4463 License #0462649 Listed on: 11/06/2025
Open House Schedule
-
Friday, January 09, 202612:00 to 5:00 pm1/9/2026 12:00:00 PM +00:001/9/2026 5:00:00 PM +00:00Come & see this gorgeous new home & others in the community with all the lastest colors & decor!Add to Calendar
-
Saturday, January 10, 202612:00 to 5:00 pm1/10/2026 12:00:00 PM +00:001/10/2026 5:00:00 PM +00:00Come & see this gorgeous new home & others in the community with all the lastest colors & decor!Add to Calendar
Home Details
Home Type
- Single Family
Year Built
- Built in 2025 | New Construction
Lot Details
- 6,000 Sq Ft Lot
- Lot Dimensions are 50x120
- Adjacent to Greenbelt
- Wrought Iron Fence
- Wood Fence
- Water-Smart Landscaping
- Level Lot
- Sprinkler System
HOA Fees
- $60 Monthly HOA Fees
Parking
- 2 Car Attached Garage
- Front Facing Garage
- Single Garage Door
- Garage Door Opener
- Driveway
Home Design
- Traditional Architecture
- Slab Foundation
- Frame Construction
- Shingle Roof
- Radiant Barrier
Interior Spaces
- 3,628 Sq Ft Home
- 2-Story Property
- Open Floorplan
- Built-In Features
- Cathedral Ceiling
- Ceiling Fan
- Chandelier
- Decorative Lighting
Kitchen
- Eat-In Kitchen
- Double Oven
- Gas Cooktop
- Microwave
- Dishwasher
- Kitchen Island
- Granite Countertops
- Disposal
Flooring
- Wood
- Carpet
- Ceramic Tile
Bedrooms and Bathrooms
- 5 Bedrooms
- Walk-In Closet
- 4 Full Bathrooms
- Double Vanity
- Low Flow Plumbing Fixtures
Eco-Friendly Details
- Sustainability products and practices used to construct the property include conserving methods
- Energy-Efficient Appliances
- Energy-Efficient Construction
- Energy-Efficient HVAC
- Energy-Efficient Lighting
- Energy-Efficient Insulation
- Energy-Efficient Doors
- Rain or Freeze Sensor
- Moisture Control
- Ventilation
- Air Purifier
- Integrated Pest Management
- Energy-Efficient Hot Water Distribution
Outdoor Features
- Covered Patio or Porch
- Exterior Lighting
- Rain Gutters
Schools
- Crockett Elementary School
- Greenville Middle School
- Greenville High School
Utilities
- Air Filtration System
- Forced Air Zoned Heating and Cooling System
- Heating System Uses Natural Gas
- Underground Utilities
- Tankless Water Heater
- Gas Water Heater
- High Speed Internet
- Phone Available
- Cable TV Available
Listing and Financial Details
- Legal Lot and Block 6 / E
- Assessor Parcel Number 244327
Community Details
Overview
- Association fees include all facilities
- Realmanage Association
- Buchanan Ranch Subdivision
- Greenbelt
Amenities
- Community Mailbox
Map
Home Values in the Area
Average Home Value in this Area
Tax History
| Year | Tax Paid | Tax Assessment Tax Assessment Total Assessment is a certain percentage of the fair market value that is determined by local assessors to be the total taxable value of land and additions on the property. | Land | Improvement |
|---|---|---|---|---|
| 2025 | -- | $31,190 | $31,190 | -- |
| 2024 | -- | $29,200 | $29,200 | -- |
Property History
| Date | Event | Price | List to Sale | Price per Sq Ft |
|---|---|---|---|---|
| 12/18/2025 12/18/25 | Price Changed | $464,990 | -0.2% | $128 / Sq Ft |
| 12/13/2025 12/13/25 | Price Changed | $465,990 | -1.1% | $128 / Sq Ft |
| 11/07/2025 11/07/25 | Price Changed | $470,990 | -4.1% | $130 / Sq Ft |
| 11/06/2025 11/06/25 | For Sale | $490,990 | -- | $135 / Sq Ft |
Source: North Texas Real Estate Information Systems (NTREIS)
MLS Number: 21065987
APN: 244327
- 350 Devonshire Dr
- 400 Devonshire Dr
- 550 Aldred St
- 310 Devonshire Dr
- 465 Aldred St
- 530 Aldred St
- 410 Aldred St
- 415 Aldred St
- 250 Devonshire Dr
- 110 Kenilworth Ln
- 1113 Cambridge Ct
- 1123 Berkshire Ct Unit 141
- TBD County Road 4105
- 145 Paso Fino Dr Unit 101
- 145 Paso Fino Dr Unit 121
- 145 Paso Fino Dr Unit 173AP
- 145 Paso Fino Dr Unit 139
- 4103 Cr-4103
- 720 Cr-4103
- 1102 Hemphill St
- 813 Oneal St
- 1213 Hemphill St
- 1230 Hemphill St
- 1103 Bell Dr
- 1012 Pecan Dr
- 1110 Commerce Dr
- 1901 Bourland St Unit A-L
- 3112 Travis St
- 2203 Henry St Unit B
- 1714 Oneal St
- 1227 Cleveland St
- 2015 Stuart St Unit B
- 1415 Tulane St
- 2115 Johnson St
- 1402 Glendale St
- 3906 Simonds St
- 1713 Stonewall St
- 1715 Stonewall St
- 1519 Stonewall St
- 2106 Stonewall St







