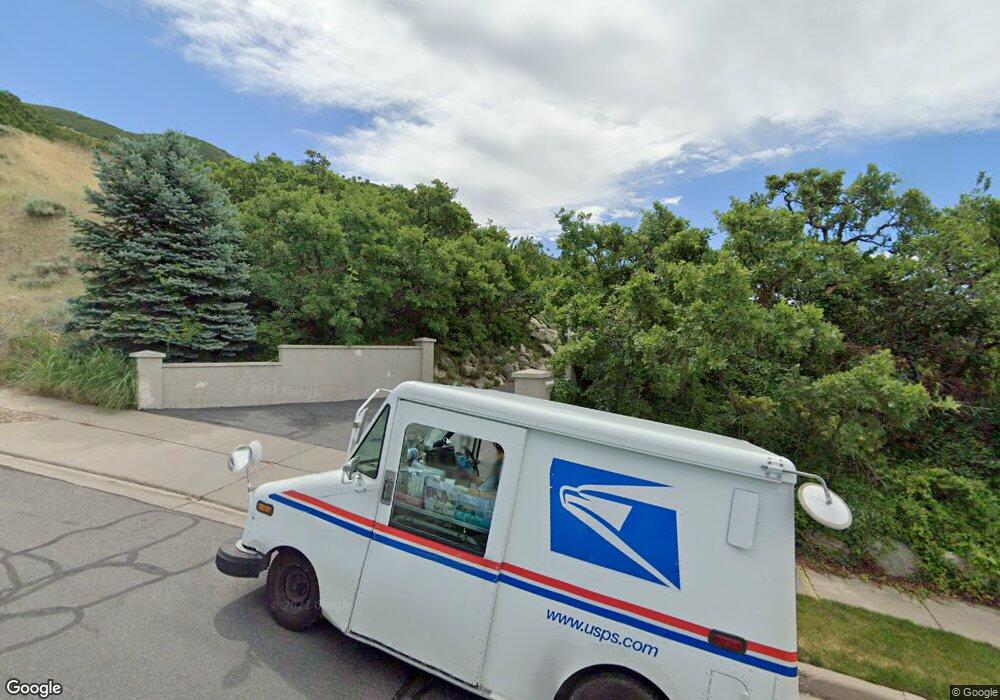360 E 1825 N Centerville, UT 84014
Estimated Value: $1,808,000 - $2,277,000
6
Beds
6
Baths
7,974
Sq Ft
$262/Sq Ft
Est. Value
About This Home
This home is located at 360 E 1825 N, Centerville, UT 84014 and is currently estimated at $2,089,984, approximately $262 per square foot. 360 E 1825 N is a home located in Davis County with nearby schools including Reading School, Centerville Jr High, and Viewmont High School.
Ownership History
Date
Name
Owned For
Owner Type
Purchase Details
Closed on
Dec 27, 2012
Sold by
Rigby William Barnes and Rigby Helen S
Bought by
Rigby William Barnes and Rigby Helen S
Current Estimated Value
Purchase Details
Closed on
Dec 5, 2011
Sold by
Farmer Kelly L
Bought by
Farmer Stacy Sappenfield
Purchase Details
Closed on
Nov 6, 2009
Sold by
Horne K Tisha
Bought by
Farmer Kelly L
Purchase Details
Closed on
Nov 3, 2008
Sold by
Horne K Tisha
Bought by
Farmer Kelly L
Purchase Details
Closed on
Jul 3, 2007
Sold by
Horne Brian Y and Tisha Horne K
Bought by
Horne K Tisha
Home Financials for this Owner
Home Financials are based on the most recent Mortgage that was taken out on this home.
Original Mortgage
$650,000
Interest Rate
6.36%
Mortgage Type
New Conventional
Purchase Details
Closed on
Feb 2, 2007
Sold by
Pitt Bruce G and Pitt Linda M
Bought by
Horne K Tisha
Purchase Details
Closed on
Jul 19, 2005
Sold by
Pitt Bruce G
Bought by
Pitt Bruce G and Pitt Linda M
Home Financials for this Owner
Home Financials are based on the most recent Mortgage that was taken out on this home.
Original Mortgage
$640,000
Interest Rate
4.37%
Mortgage Type
New Conventional
Create a Home Valuation Report for This Property
The Home Valuation Report is an in-depth analysis detailing your home's value as well as a comparison with similar homes in the area
Purchase History
| Date | Buyer | Sale Price | Title Company |
|---|---|---|---|
| Rigby William Barnes | -- | None Available | |
| Farmer Stacy Sappenfield | -- | None Available | |
| Farmer Kelly L | -- | Advanced Title Ins Ag | |
| Farmer Kelly L | -- | Advanced Title Ins Ag Sl | |
| Horne K Tisha | -- | Founders Title Co Layton | |
| Horne Brian Y | -- | Founders Title Co Layton | |
| Horne K Tisha | -- | None Available | |
| Pitt Bruce G | -- | First American Title | |
| Pitt Bruce G | -- | First American Title |
Source: Public Records
Mortgage History
| Date | Status | Borrower | Loan Amount |
|---|---|---|---|
| Previous Owner | Horne Brian Y | $650,000 | |
| Previous Owner | Pitt Bruce G | $640,000 |
Source: Public Records
Tax History
| Year | Tax Paid | Tax Assessment Tax Assessment Total Assessment is a certain percentage of the fair market value that is determined by local assessors to be the total taxable value of land and additions on the property. | Land | Improvement |
|---|---|---|---|---|
| 2025 | $8,980 | $804,290 | $220,146 | $584,144 |
| 2024 | $8,234 | $753,359 | $216,890 | $536,469 |
| 2023 | $8,035 | $1,306,000 | $397,875 | $908,125 |
| 2022 | $7,535 | $674,850 | $206,226 | $468,624 |
| 2021 | $6,878 | $954,000 | $351,354 | $602,646 |
| 2020 | $6,201 | $860,000 | $317,995 | $542,005 |
| 2019 | $6,248 | $857,000 | $196,322 | $660,678 |
| 2018 | $6,017 | $814,000 | $182,413 | $631,587 |
| 2016 | $4,721 | $355,458 | $94,176 | $261,282 |
| 2015 | $5,039 | $371,188 | $94,176 | $277,012 |
| 2014 | $4,425 | $335,221 | $94,176 | $241,045 |
| 2013 | -- | $295,116 | $48,112 | $247,004 |
Source: Public Records
Map
Nearby Homes
Your Personal Tour Guide
Ask me questions while you tour the home.
