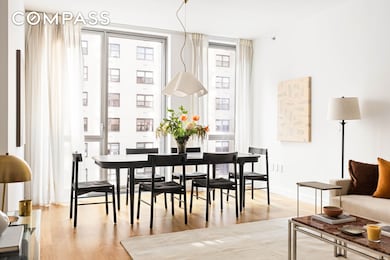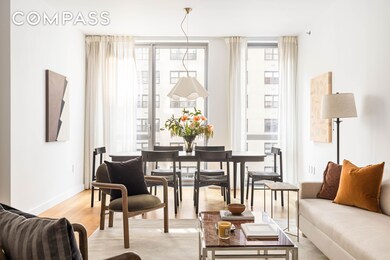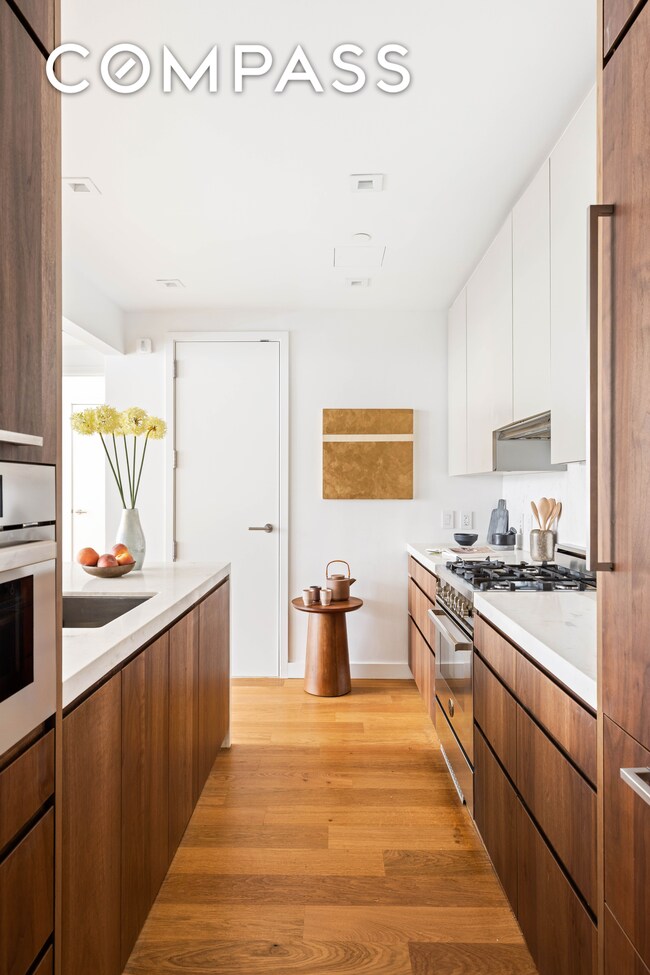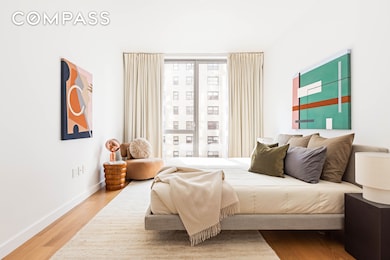Citizen360 360 E 89th St Unit 5D Floor 5 New York, NY 10128
Yorkville NeighborhoodEstimated payment $11,439/month
Highlights
- Doorman
- Fitness Center
- Walk-In Closet
- P.S. 527 East Side School-Social Actio Rated A
- Elevator
- 3-minute walk to Ruppert Park
About This Home
Welcome to this beautifully crafted 2-bedroom, 2-bath residence at Citizen360, a luxury condominium designed by SHoP Architects. Spanning 1,393 square feet, the home opens with a smoked walnut entry door and a white oak foyer, leading into an expansive layout with floor-to-ceiling windows, treetop views, and sun-filled eastern exposure. The split-bedroom floor plan offers optimal privacy, while white oak flooring throughout creates a warm, sophisticated backdrop. The custom kitchen, designed by Clodagh, is both functional and striking, featuring smoked walnut cabinetry, Persian White Pulido Porcelanosa slab countertops and backsplash, and a waterfall-edge island. Premium appliances include a Bertazzoni range and microwave, a Liebherr refrigerator, and a Bosch dishwasher - ideal for home chefs and entertainers alike. The spacious primary suite features a large walk-in closet, generous proportions, and a spa-like bathroom finished in Baetig Azul limestone flooring and Saint Louis limestone walls. A custom stone and teak vanity with double sinks, recessed lit medicine cabinets, and a glass-enclosed shower with Sense by Clodagh 27 fixtures complete this serene retreat. The secondary bedroom is located across the apartment for privacy and is served by a beautifully appointed bath with Yakarta Blanco Porcelanosa tile, custom wood vanity, and Zuma soaking tub/shower combination. Additional features include Smart Closet custom built-ins throughout, a Bosch washer and dryer, zoned central heating and cooling, and a private storage unit included with the home. The apartment was freshly painted in October 2024. Citizen360 offers an unmatched level of service and amenities, including a 24-hour doorman and concierge, a state-of-the-art fitness center with yoga and training studios, an infrared sauna, a resident lounge, dining room with catering kitchen, children s playroom with arts and crafts space, screening room, music room, pet grooming station, commercial-grade laundry room, bike storage, and an on-site automated parking garage. Perfectly located in Yorkville, you re moments from Carl Schurz Park, the East River Esplanade, Asphalt Green, the 92Y, and Museum Mile. Enjoy easy access to the Q and 4/5/6 trains, CitiBike stations, FDR Drive, and the RFK Bridge. Everyday conveniences like a Starbucks and grocery store right outside your door make life here effortless.
Property Details
Home Type
- Condominium
Home Design
- 1,393 Sq Ft Home
Bedrooms and Bathrooms
- 2 Bedrooms
- Walk-In Closet
- 2 Full Bathrooms
Community Details
Overview
- Upper East Side Community
Amenities
- Doorman
- Laundry Facilities
- Elevator
Recreation
Pet Policy
- Pets Allowed
Map
About Citizen360
Home Values in the Area
Average Home Value in this Area
Tax History
| Year | Tax Paid | Tax Assessment Tax Assessment Total Assessment is a certain percentage of the fair market value that is determined by local assessors to be the total taxable value of land and additions on the property. | Land | Improvement |
|---|---|---|---|---|
| 2025 | $11,335 | $91,146 | $17,146 | $74,000 |
| 2024 | $11,335 | $90,669 | $17,146 | $73,523 |
| 2023 | $10,920 | $89,018 | $17,146 | $71,872 |
| 2022 | $11,181 | $93,150 | $17,146 | $76,004 |
| 2021 | $10,479 | $85,422 | $17,146 | $68,276 |
| 2020 | $11,499 | $94,571 | $17,146 | $77,425 |
| 2019 | $11,588 | $92,444 | $17,146 | $75,298 |
| 2018 | $8,427 | $67,562 | $17,146 | $50,416 |
Property History
| Date | Event | Price | List to Sale | Price per Sq Ft | Prior Sale |
|---|---|---|---|---|---|
| 12/17/2025 12/17/25 | Pending | -- | -- | -- | |
| 12/17/2025 12/17/25 | Off Market | $1,995,000 | -- | -- | |
| 12/10/2025 12/10/25 | Pending | -- | -- | -- | |
| 12/10/2025 12/10/25 | Off Market | $1,995,000 | -- | -- | |
| 12/03/2025 12/03/25 | Pending | -- | -- | -- | |
| 12/03/2025 12/03/25 | Off Market | $1,995,000 | -- | -- | |
| 11/26/2025 11/26/25 | Pending | -- | -- | -- | |
| 11/26/2025 11/26/25 | Off Market | $1,995,000 | -- | -- | |
| 11/19/2025 11/19/25 | Pending | -- | -- | -- | |
| 11/19/2025 11/19/25 | Off Market | $1,995,000 | -- | -- | |
| 11/05/2025 11/05/25 | Pending | -- | -- | -- | |
| 11/05/2025 11/05/25 | Off Market | $1,995,000 | -- | -- | |
| 10/22/2025 10/22/25 | Pending | -- | -- | -- | |
| 10/22/2025 10/22/25 | Off Market | $1,995,000 | -- | -- | |
| 10/15/2025 10/15/25 | Pending | -- | -- | -- | |
| 10/07/2025 10/07/25 | For Sale | $1,995,000 | 0.0% | $1,432 / Sq Ft | |
| 10/07/2025 10/07/25 | Off Market | $1,995,000 | -- | -- | |
| 07/29/2025 07/29/25 | For Sale | $1,995,000 | -5.0% | $1,432 / Sq Ft | |
| 08/13/2018 08/13/18 | Sold | $2,100,000 | -3.0% | $1,508 / Sq Ft | View Prior Sale |
| 07/14/2018 07/14/18 | Pending | -- | -- | -- | |
| 05/10/2017 05/10/17 | For Sale | $2,165,000 | -- | $1,554 / Sq Ft |
Purchase History
| Date | Type | Sale Price | Title Company |
|---|---|---|---|
| Deed | $2,100,000 | -- |
Source: NY State MLS
MLS Number: 11546118
APN: 1551-1111
- 360 E 89th St Unit 21B
- 348 E 89th St Unit 9W
- 400 E 90th St Unit 4D
- 321 E 89th St Unit 2B
- 321 E 89th St Unit 1G
- 360 E 88th St Unit 33B
- 360 E 88th St Unit 19D
- 360 E 88th St Unit 31C
- 360 E 88th St Unit 34A
- 323 E 90th St
- 305 E 88th St Unit 5G
- 403 E 87th St Unit 3B
- 407 E 87th St Unit 3-C
- 309 E 87th St Unit 5O/P
- 309 E 87th St Unit 7J
- 309 E 87th St Unit 3L
- 309 E 87th St Unit 5 L
- 309 E 87th St Unit 7-O
- 309 E 87th St Unit 5A
- 417 E 90th St Unit 7G







