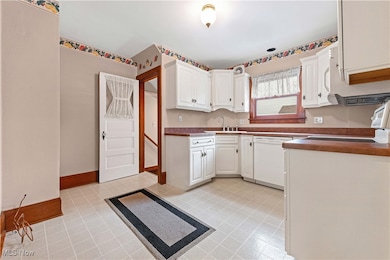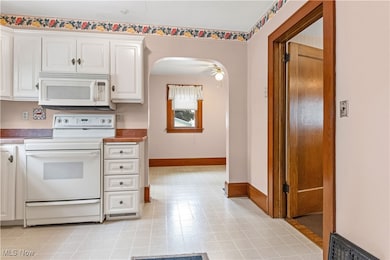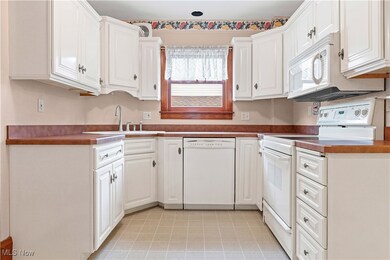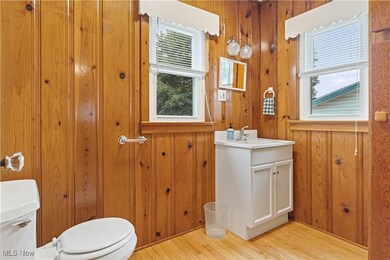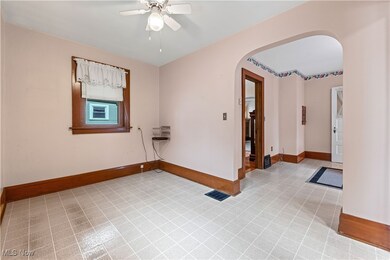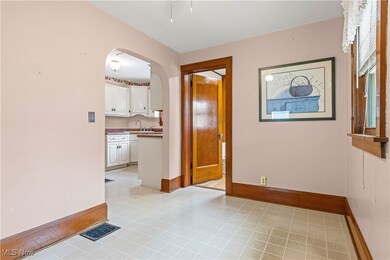
360 E Tuscarawas Ave Barberton, OH 44203
East Barberton NeighborhoodEstimated payment $1,535/month
Highlights
- Colonial Architecture
- 2.5 Car Detached Garage
- Woodwork
- No HOA
- Enclosed Patio or Porch
- Accessible Full Bathroom
About This Home
Welcome to this charming 3-bedroom home offering over 1,300 sq. ft. of comfortable living space. Maintenance-free landscaping sets the tone as you enter through the inviting three seasoned enclosed porch perfect for relaxing in any season. A spacious living room surrounded by windows, filling the space with natural light and seamlessly flowing into a dining room adorned with beautiful hardwood flooring. The kitchen features crisp white cabinetry and matching appliances, creating a bright and clean atmosphere. Just off the kitchen, a versatile bonus room can serve as a cozy sitting area, second dining space, or home office, complete with a convenient half bath for guests. Upstairs, you'll find three generously sized bedrooms and a full bath. The lower level offers a large open space with built-in shelving—ideal for a family room, rec area, or additional storage. A second half bath adds convenience.
The detached 2.5 -car garage is heated for a the car enthusiast in you. with easy-care landscaping makes this home as practical as it is inviting. Whether you're a first-time buyer or investor, this is a great opportunity to own a solid home with space, charm, and flexibility.
Listing Agent
REMAX Diversity Real Estate Group LLC Brokerage Email: shelleypsells@gmail.com, 330-907-4102 License #2021005339 Listed on: 07/17/2025

Home Details
Home Type
- Single Family
Est. Annual Taxes
- $2,113
Year Built
- Built in 1928
Lot Details
- 5,998 Sq Ft Lot
- Level Lot
- Few Trees
- Back Yard Fenced and Front Yard
Parking
- 2.5 Car Detached Garage
- Garage Door Opener
Home Design
- Colonial Architecture
- Block Foundation
- Asphalt Roof
- Vinyl Siding
Interior Spaces
- 2-Story Property
- Woodwork
- Insulated Windows
- Living Room with Fireplace
- Unfinished Basement
- Laundry in Basement
Kitchen
- Range
- Microwave
Bedrooms and Bathrooms
- 3 Bedrooms
- 3 Bathrooms
Laundry
- Dryer
- Washer
Utilities
- Forced Air Heating and Cooling System
- Heating System Uses Gas
Additional Features
- Accessible Full Bathroom
- Enclosed Patio or Porch
Community Details
- No Home Owners Association
- East Barberton Allotment Subdivision
Listing and Financial Details
- Assessor Parcel Number 0101105
Map
Home Values in the Area
Average Home Value in this Area
Tax History
| Year | Tax Paid | Tax Assessment Tax Assessment Total Assessment is a certain percentage of the fair market value that is determined by local assessors to be the total taxable value of land and additions on the property. | Land | Improvement |
|---|---|---|---|---|
| 2025 | $1,612 | $41,325 | $7,826 | $33,499 |
| 2024 | $1,612 | $41,325 | $7,826 | $33,499 |
| 2023 | $1,612 | $41,325 | $7,826 | $33,499 |
| 2022 | $1,316 | $31,508 | $5,842 | $25,666 |
| 2021 | $1,315 | $31,508 | $5,842 | $25,666 |
| 2020 | $1,287 | $31,510 | $5,840 | $25,670 |
| 2019 | $1,064 | $25,790 | $5,840 | $19,950 |
| 2018 | $1,048 | $25,790 | $5,840 | $19,950 |
| 2017 | $1,062 | $25,790 | $5,840 | $19,950 |
| 2016 | $1,064 | $25,790 | $5,840 | $19,950 |
| 2015 | $1,062 | $25,790 | $5,840 | $19,950 |
| 2014 | $1,056 | $25,790 | $5,840 | $19,950 |
| 2013 | $1,124 | $27,570 | $5,840 | $21,730 |
Property History
| Date | Event | Price | Change | Sq Ft Price |
|---|---|---|---|---|
| 07/17/2025 07/17/25 | For Sale | $249,900 | -- | $125 / Sq Ft |
Purchase History
| Date | Type | Sale Price | Title Company |
|---|---|---|---|
| Interfamily Deed Transfer | -- | C&J Title Box |
Mortgage History
| Date | Status | Loan Amount | Loan Type |
|---|---|---|---|
| Closed | $35,000 | Future Advance Clause Open End Mortgage | |
| Closed | $53,100 | Stand Alone Second | |
| Closed | $12,130 | Stand Alone Second |
Similar Homes in Barberton, OH
Source: MLS Now
MLS Number: 5139968
APN: 01-01105
- 308 E Baird Ave
- 289-289 1/2 E Baird Ave
- 289 E Baird Ave
- 327 Robinson Ave
- 413 E Cassell Ave
- 194 E Baird Ave
- 43 S Van Buren Ave
- 25 S Van Buren Ave
- 415 Lincoln Ave
- 592 Sonora Dr
- 46 Brown St
- 649 E Hopocan Ave
- 588 Austin Dr
- 1110 Mansion Dr
- 442 Wooster Rd N
- 303 Spruce St
- 315 Kreider Ave
- 596 Glenmere Place
- 613 Wooster Rd N
- 0 Wooster Rd N
- 549 5th St SE
- 404 Wooster Rd N
- 404 Wooster Rd N
- 649 W Hopocan Ave Unit 1/2
- 161 Fernwood Ave
- 1138 Kohler Ave
- 1433 Kenmore Blvd Unit B
- 669 Carnegie Ave
- 1270 South Ave
- 2553-2599 Romig Rd
- 1360 Prospect St
- 1424 Wooster Rd
- 1240 Anna Ave Unit 1240
- 1263 Anna Ave Unit 1263
- 829 Portage Lakes Dr Unit ID1061191P
- 1196 Knox Ave Unit B
- 2302 9th St SW
- 3343 Columbia Woods Dr
- 2561 Edwin Ave
- 2286 6th St SW

