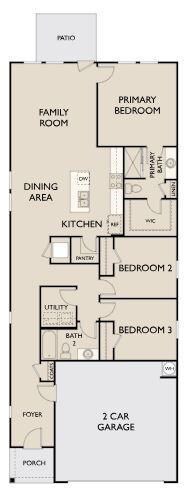360 Enforcer Loop Jarrell, TX 76537
Estimated payment $1,328/month
Highlights
- New Construction
- Granite Countertops
- Stainless Steel Appliances
- Open Floorplan
- Community Pool
- Open to Family Room
About This Home
Enter through the front porch into a foyer with two bedrooms and a full bath located near the front of the home. The laundry room and coat closet are also accessible from this hallway. At the center of the home, the kitchen opens to the dining area and great room, creating a spacious main living space. Toward the back, the primary bedroom features a walk-in closet and a primary bath. A patio is accessible through the great room, and the two-car garage connects to the home through a hallway near the foyer.
Listing Agent
New Home Now Brokerage Phone: (512) 328-7777 License #0467364 Listed on: 08/26/2025
Home Details
Home Type
- Single Family
Year Built
- Built in 2025 | New Construction
Lot Details
- 4,670 Sq Ft Lot
- Northeast Facing Home
- Wood Fence
- Interior Lot
- Front and Back Yard Sprinklers
- Back Yard Fenced and Front Yard
HOA Fees
- $26 Monthly HOA Fees
Parking
- 2 Car Attached Garage
- Front Facing Garage
- Single Garage Door
- Driveway
Home Design
- Slab Foundation
- Frame Construction
- Shingle Roof
- Composition Roof
- Masonry Siding
- HardiePlank Type
Interior Spaces
- 1,522 Sq Ft Home
- 1-Story Property
- Open Floorplan
- Recessed Lighting
- Entrance Foyer
- Dining Room
- Fire and Smoke Detector
- Laundry Room
Kitchen
- Open to Family Room
- Eat-In Kitchen
- Breakfast Bar
- Electric Cooktop
- Free-Standing Range
- Microwave
- Dishwasher
- Stainless Steel Appliances
- Kitchen Island
- Granite Countertops
Flooring
- Carpet
- Laminate
Bedrooms and Bathrooms
- 3 Main Level Bedrooms
- Walk-In Closet
- 2 Full Bathrooms
- Walk-in Shower
Outdoor Features
- Patio
- Porch
Schools
- Igo Elementary School
- Jarrell Middle School
- Jarrell High School
Utilities
- Central Heating and Cooling System
- Underground Utilities
- Municipal Utilities District for Water and Sewer
- Electric Water Heater
- High Speed Internet
- Phone Available
- Cable TV Available
Listing and Financial Details
- Assessor Parcel Number R631869
- Tax Block B
Community Details
Overview
- Association fees include common area maintenance
- Sonterra West HOA
- Built by Starlight Homes
- Sonterra Subdivision
Recreation
- Community Playground
- Community Pool
- Trails
Map
Home Values in the Area
Average Home Value in this Area
Tax History
| Year | Tax Paid | Tax Assessment Tax Assessment Total Assessment is a certain percentage of the fair market value that is determined by local assessors to be the total taxable value of land and additions on the property. | Land | Improvement |
|---|---|---|---|---|
| 2025 | $1,105 | $65,000 | $65,000 | -- |
| 2024 | $1,105 | $66,000 | $66,000 | -- |
| 2023 | $1,302 | $66,000 | $66,000 | -- |
Property History
| Date | Event | Price | List to Sale | Price per Sq Ft | Prior Sale |
|---|---|---|---|---|---|
| 09/04/2025 09/04/25 | Sold | -- | -- | -- | View Prior Sale |
| 08/29/2025 08/29/25 | Off Market | -- | -- | -- | |
| 07/20/2025 07/20/25 | For Sale | $273,591 | -- | $180 / Sq Ft |
Source: Unlock MLS (Austin Board of REALTORS®)
MLS Number: 7082433
APN: R631869
- 335 Enforcer Loop
- 331 Enforcer Loop
- 388 Enforcer Loop
- 329 Enforcer Loop
- 401 Enforcer Loop
- 207 Enforcer Loop
- 620 Magnum Force Dr
- 104 Enforcer Loop
- 100 Dirty Harry Dr
- 101 Dirty Harry Dr
- 204 Kellys Heroes Way
- 430 Line of Fire Way
- 313 Magnum Force Dr
- 108 the Ugly Way
- 105 Kellys Heroes Way
- 101 Magnum Force Dr
- 410 Magnum Force Dr
- 124 Perfect World Loop
- 129 Rowdy Yates Way
- 217 Bronco Billy Dr
- 384 Enforcer Loop
- 141 Rowdy Yates Way
- 325 Alcatraz Loop
- 420 Perfect World Loop
- 340 the Bad Way
- 345 the Bad Way
- 304 the Bad Way
- 112 Dollars Dr
- 254 the Bad Way
- 121 Unforgiven Ln
- 108 Drifter Ln
- 309 Unforgiven Ln
- 121 Outlaw Dr
- 772 Circle Way
- 216 Star Pass
- 113 Star Pass
- 278 Xanadu Dr
- 129 Plata Ln
- 140 Katie Elder Dr
- 1661 County Road 313
Ask me questions while you tour the home.







