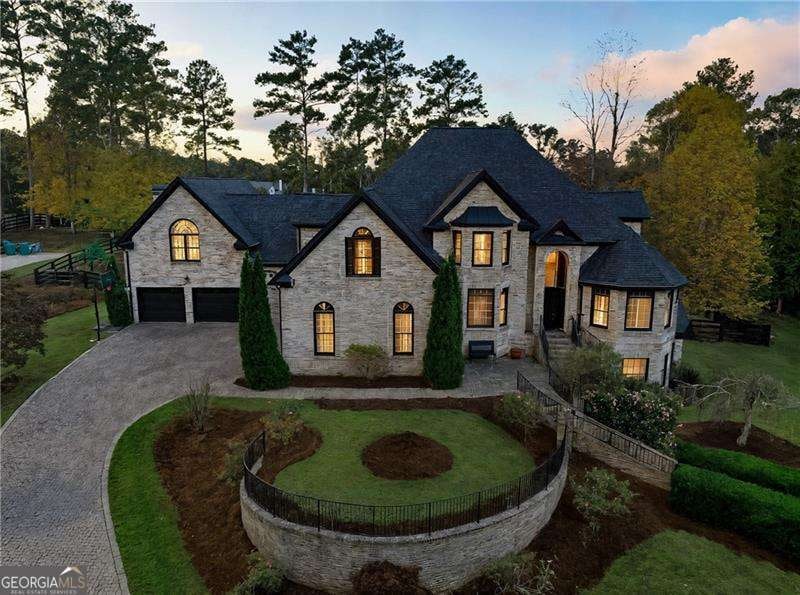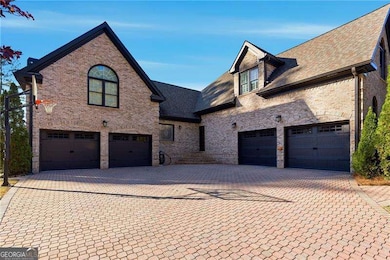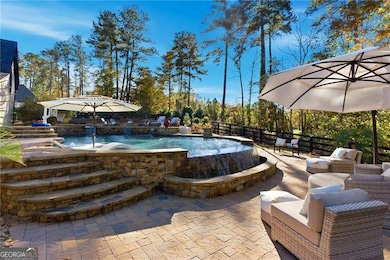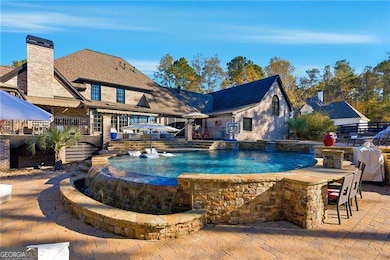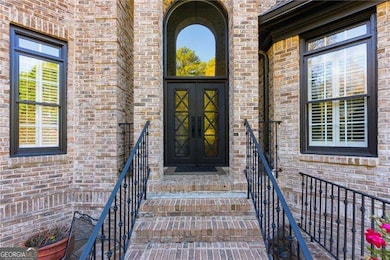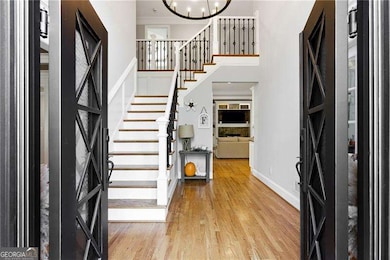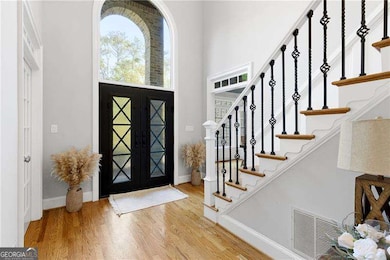360 Gunston Hall Cir Alpharetta, GA 30004
Estimated payment $9,483/month
Highlights
- Very Popular Property
- Heated In Ground Pool
- Fireplace in Primary Bedroom
- Summit Hill Elementary School Rated A
- Community Lake
- Deck
About This Home
Suburban living has never looked better in this gorgeous 6 bed, 5 bath, 4-sided brick, estate on a rare 1-acre lot in the coveted Milton area! A spacious and airy interior welcomes you with beautiful hardwoods and large windows flooding the home with natural light, paired with a neutral palette that radiates warmth. The living room will delight you with vaulted ceilings, a cozy fireplace, and custom built-ins, creating a positively chic space perfect for lively gatherings or quiet evenings at home. The chef's kitchen overlooks a gorgeous dining area and shines with sleek granite counters, a gas cooktop, large island, stainless steel appliances, and bar seating, ideal for whipping up your favorite meals or hosting an evening soiree. Five spacious secondary bedrooms plus an additional bonus room in the basement offer ample room for family, guests, or hobbies, while the stunning master suite boasts a double-sided fireplace, an ensuite with a large walk-in shower, soaking tub, and an extraordinary walk-in closet with custom built-ins for ultimate indulgence. The basement in-law suite adds incredible versatility with a full kitchen, bedroom, bathroom, living areas, and laundry hookups-perfect for movie and game nights or multi-generational living. Two separate two car garages offer plenty of parking up to 4 cars, with one almost double the size in length offering additional storage space. Above the garage you'll find a generously sized room, functional as additional bedroom or office space with limitless potential. Step outside to resort-like outdoor living featuring a sparkling heated pool, hot tub, and outdoor kitchen, perfect for al fresco dining under the stars or sunny afternoon barbecues. Discover why living in Milton is so coveted with vibrant local shopping and dining in Downtown Alpharetta and Downtown Crabapple. Enjoy close proximity to prestigious equestrian clubs and golf clubs. Zoned for top-rated Milton High School. Take advantage of this great opportunity! Schedule your showing today and discover the life within Milton you've been dreaming of!
Listing Agent
Juan Fuentes
Atlanta Communities License #351507 Listed on: 11/13/2025

Home Details
Home Type
- Single Family
Est. Annual Taxes
- $7,839
Year Built
- Built in 1994
Lot Details
- 1.03 Acre Lot
- Back Yard Fenced
- Private Lot
HOA Fees
- $133 Monthly HOA Fees
Home Design
- Traditional Architecture
- Slab Foundation
- Four Sided Brick Exterior Elevation
Interior Spaces
- 3-Story Property
- Wet Bar
- Bookcases
- Tray Ceiling
- Vaulted Ceiling
- Gas Log Fireplace
- Double Pane Windows
- Family Room with Fireplace
- 5 Fireplaces
- Home Office
- Bonus Room
- Game Room
- Home Gym
- Laundry Room
Kitchen
- Breakfast Bar
- Walk-In Pantry
- Double Oven
- Dishwasher
- Kitchen Island
- Disposal
Flooring
- Wood
- Carpet
- Tile
Bedrooms and Bathrooms
- 6 Bedrooms | 1 Primary Bedroom on Main
- Fireplace in Primary Bedroom
- Walk-In Closet
- In-Law or Guest Suite
- Soaking Tub
Finished Basement
- Basement Fills Entire Space Under The House
- Interior and Exterior Basement Entry
- Fireplace in Basement
- Finished Basement Bathroom
- Natural lighting in basement
Home Security
- Carbon Monoxide Detectors
- Fire and Smoke Detector
Parking
- 4 Car Garage
- Parking Storage or Cabinetry
Pool
- Heated In Ground Pool
- Saltwater Pool
Outdoor Features
- Deck
- Gazebo
- Outdoor Gas Grill
Schools
- Summit Hill Elementary School
- Northwestern Middle School
- Milton High School
Utilities
- Forced Air Heating and Cooling System
- Gas Water Heater
- Septic Tank
- Cable TV Available
Additional Features
- Energy-Efficient Thermostat
- Property is near shops
Community Details
Overview
- Providence Lake Subdivision
- Community Lake
Recreation
- Tennis Courts
- Community Pool
Map
Home Values in the Area
Average Home Value in this Area
Tax History
| Year | Tax Paid | Tax Assessment Tax Assessment Total Assessment is a certain percentage of the fair market value that is determined by local assessors to be the total taxable value of land and additions on the property. | Land | Improvement |
|---|---|---|---|---|
| 2025 | $1,486 | $414,000 | $37,800 | $376,200 |
| 2023 | $1,486 | $467,000 | $37,800 | $429,200 |
| 2022 | $7,363 | $364,920 | $65,240 | $299,680 |
| 2021 | $7,508 | $292,240 | $46,960 | $245,280 |
| 2020 | $7,588 | $288,800 | $46,400 | $242,400 |
| 2019 | $1,415 | $279,280 | $43,920 | $235,360 |
| 2018 | $7,356 | $272,720 | $42,880 | $229,840 |
| 2017 | $8,199 | $292,960 | $40,280 | $252,680 |
| 2016 | $7,183 | $292,960 | $40,280 | $252,680 |
| 2015 | $8,524 | $292,960 | $40,280 | $252,680 |
| 2014 | $6,607 | $250,640 | $34,480 | $216,160 |
Property History
| Date | Event | Price | List to Sale | Price per Sq Ft | Prior Sale |
|---|---|---|---|---|---|
| 11/13/2025 11/13/25 | For Sale | $1,650,000 | +136.1% | $190 / Sq Ft | |
| 07/23/2018 07/23/18 | Sold | $699,000 | 0.0% | $111 / Sq Ft | View Prior Sale |
| 06/06/2018 06/06/18 | Pending | -- | -- | -- | |
| 05/08/2018 05/08/18 | Price Changed | $699,000 | -6.8% | $111 / Sq Ft | |
| 05/01/2018 05/01/18 | Price Changed | $750,000 | -0.3% | $119 / Sq Ft | |
| 05/01/2018 05/01/18 | Price Changed | $752,000 | +0.3% | $120 / Sq Ft | |
| 04/17/2018 04/17/18 | Price Changed | $750,000 | -3.8% | $119 / Sq Ft | |
| 03/21/2018 03/21/18 | For Sale | $780,000 | -- | $124 / Sq Ft |
Purchase History
| Date | Type | Sale Price | Title Company |
|---|---|---|---|
| Warranty Deed | $699,000 | -- | |
| Deed | $360,000 | -- | |
| Deed | $355,000 | -- | |
| Deed | $50,000 | -- |
Mortgage History
| Date | Status | Loan Amount | Loan Type |
|---|---|---|---|
| Open | $170,000 | New Conventional | |
| Previous Owner | $262,000 | Construction | |
| Closed | $0 | No Value Available |
Source: Georgia MLS
MLS Number: 10642948
APN: 22-3542-0927-027-6
- 13540 Providence Lake Dr
- 435 Old Holly Rd
- 520 Heathmill Ct
- 13530 Old Chadwick Ln
- 16140 Grand Litchfield Dr
- 195 Horizon Hill
- 528 River Lakeside Ln
- 13795 Arnold Mill Rd
- 16180 Grand Litchfield Dr
- 13340 New Providence Rd
- 7052 Foundry Dr
- 4002 Tallow Place
- 1168 Ridgeview Rd
- 257 Ranchette Rd
- 13550 Blakmaral Ln
- 1188 Ridgeview Rd
- 3018 Millpond Way
- 13560 Blakmaral Ln
- 1043 Ridgeview Rd
- 5014 Baywood Ln
- 7043 Foundry Dr
- 306 Jason Ct
- 306 Jason Ct Unit ID1234831P
- 4297 Earney Rd
- 4297 Earney Rd Unit 2
- 4297 Earney Rd Unit 1
- 1120 Jennings Dr
- 12755 Morningpark Cir
- 12330 Brookhill Crossing Ln
- 2012 Cortland Rd
- 1160 Primrose Dr Unit 1
- 1145 Mayfield Rd
- 1055 Crabapple Lake Cir
- 755 Anna Ln
- 793 Cardinal Cove
- 123 Village Pkwy
- 417 Park Creek Trace
- 1601 Willow Way
- 390 Hembree Rd
