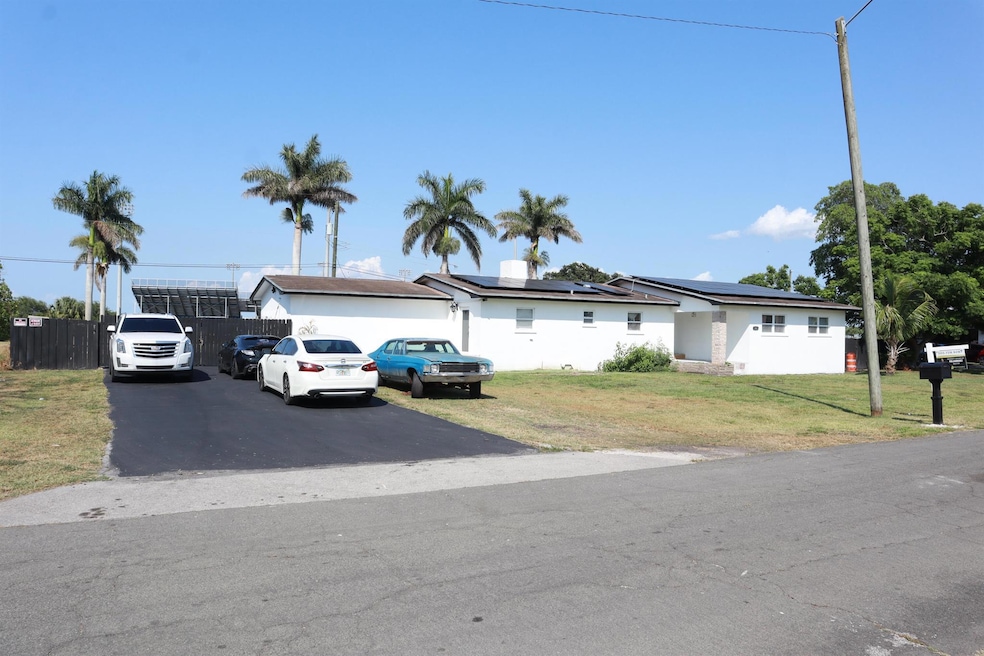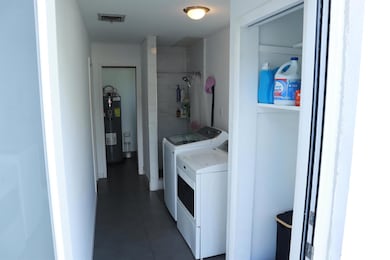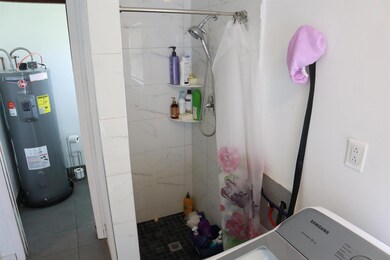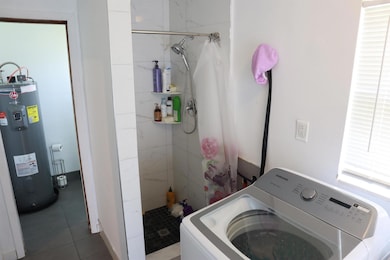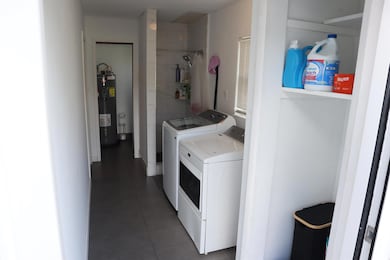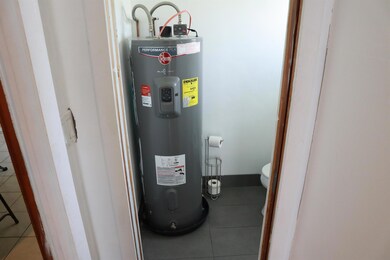360 Kismet Ave Pahokee, FL 33476
Estimated payment $2,752/month
Highlights
- Heated Pool
- Fruit Trees
- Attic
- 50,094 Sq Ft lot
- Wood Flooring
- Den
About This Home
Spacious and beautifully updated CBS home on 1.53 acres with no HOA, located in Pahokee, FL! Built in 1961 and offering over 3,200 sq ft of living space, this 3-bedroom, 3-bath home features two separate living areas with fireplaces, a dedicated office, and a large laundry room. Enjoy Florida living year-round with a heated in-ground pool, recently resurfaced along with the pool deck. The home boasts two new impact entry doors, LED lighting throughout, new windows, and assumable solar panels for energy efficiency. The attached 2-car garage is enclosed and climate-controlled insulated with 2 mini-split A/C units--ideal for a gym, workspace, or additional storage. A newly paved driveway adds to the curb appeal, and with no HOA restrictions, the possibilities are endless!
Home Details
Home Type
- Single Family
Est. Annual Taxes
- $3,378
Year Built
- Built in 1961
Lot Details
- 1.15 Acre Lot
- Fruit Trees
- Property is zoned SF5(ci
Home Design
- Shingle Roof
- Composition Roof
Interior Spaces
- 2,814 Sq Ft Home
- 1-Story Property
- Fireplace
- French Doors
- Family Room
- Den
- Attic
Kitchen
- Electric Range
- Dishwasher
Flooring
- Wood
- Concrete
- Ceramic Tile
Bedrooms and Bathrooms
- 3 Main Level Bedrooms
- 3 Full Bathrooms
- Dual Sinks
Laundry
- Laundry Room
- Dryer
- Washer
Parking
- Parking Pad
- Over 1 Space Per Unit
- Driveway
- Open Parking
Pool
- Heated Pool
- Pool Equipment or Cover
Utilities
- Central Heating and Cooling System
- Electric Water Heater
- Cable TV Available
Listing and Financial Details
- Assessor Parcel Number 48374208020000260
- Seller Considering Concessions
Community Details
Overview
- Ridge Crest Gardens Subdivision
Recreation
- Community Pool
Map
Home Values in the Area
Average Home Value in this Area
Tax History
| Year | Tax Paid | Tax Assessment Tax Assessment Total Assessment is a certain percentage of the fair market value that is determined by local assessors to be the total taxable value of land and additions on the property. | Land | Improvement |
|---|---|---|---|---|
| 2025 | $3,378 | $191,714 | -- | -- |
| 2024 | $3,378 | $186,311 | -- | -- |
| 2023 | $3,270 | $180,884 | $0 | $0 |
| 2022 | $3,302 | $175,616 | $0 | $0 |
| 2021 | $3,249 | $170,501 | $20,400 | $150,101 |
| 2020 | $3,650 | $159,923 | $20,000 | $139,923 |
| 2019 | $3,310 | $137,182 | $20,000 | $117,182 |
| 2018 | $2,949 | $123,214 | $18,663 | $104,551 |
| 2017 | $2,663 | $102,359 | $16,229 | $86,130 |
| 2016 | $2,562 | $96,326 | $0 | $0 |
| 2015 | $2,621 | $96,326 | $0 | $0 |
| 2014 | $1,240 | $83,411 | $0 | $0 |
Property History
| Date | Event | Price | List to Sale | Price per Sq Ft |
|---|---|---|---|---|
| 12/02/2025 12/02/25 | Price Changed | $470,000 | -3.9% | $167 / Sq Ft |
| 10/09/2025 10/09/25 | Price Changed | $489,000 | -2.0% | $174 / Sq Ft |
| 09/06/2025 09/06/25 | Price Changed | $499,000 | -3.9% | $177 / Sq Ft |
| 06/27/2025 06/27/25 | Price Changed | $519,000 | -1.9% | $184 / Sq Ft |
| 06/24/2025 06/24/25 | Price Changed | $529,000 | -1.9% | $188 / Sq Ft |
| 06/18/2025 06/18/25 | Price Changed | $539,000 | -2.0% | $192 / Sq Ft |
| 06/09/2025 06/09/25 | Price Changed | $549,999 | -5.2% | $195 / Sq Ft |
| 05/19/2025 05/19/25 | Price Changed | $579,999 | -3.3% | $206 / Sq Ft |
| 05/12/2025 05/12/25 | For Sale | $599,999 | -- | $213 / Sq Ft |
Purchase History
| Date | Type | Sale Price | Title Company |
|---|---|---|---|
| Quit Claim Deed | $56,169 | New Title Company Name | |
| Warranty Deed | $112,000 | Consumers First Title Co Inc | |
| Deed | $87,900 | -- |
Mortgage History
| Date | Status | Loan Amount | Loan Type |
|---|---|---|---|
| Open | $227,920 | FHA | |
| Previous Owner | $109,971 | FHA | |
| Previous Owner | $80,000 | New Conventional |
Source: BeachesMLS
MLS Number: R11090068
APN: 48-37-42-08-02-000-0260
- 700 Larrimore Rd
- 1697 E Main St
- 1500 Rev Jesse Biggs Blvd
- 491 W Jordan Blvd
- 2076 E Main St
- 334 S Barfield Hwy
- 176 Bacom Point Rd
- 398 Cypress Ave
- 197 W Main St
- 297 E 4th St
- 0 S Lake Ave Unit R11061220
- 364 S Lake Ave
- 353 S Lake Place
- 363 S Lake Ave Unit 1
- 170 Apple Ave
- 0 Rardin Ave
- 817 E 7th St
- 0 W Martin Luther King jr Blvd Unit R10990459
- 312 Carissa Dr
- 875 Joe Louis Ave
- 179 S Barfield Hwy Unit 1
- 1504 Boone Ave
- 349 Cypress Ave Unit House
- 371 Banyan Ave (Main House)
- 371 Banyan Ave
- 354 Rardin Ave Unit 12
- 258 Adams Place Unit 2
- 312 Carissa Dr
- 821 Rickey Jackson Blvd
- 890 Rickey Jackson Blvd
- 3405 State Road 15
- 2801 W Canal St N
- 1125 NE 20th St Unit 1125
- 1241 NW Avenue D Unit 12
- 225 NW 15th St Unit 225
- 109 NW 8th St
- 109 NW 8th St
- 109 NW 8th St
- 202 NW 15th St Unit 202
- 225 SW 2nd St Unit 1
