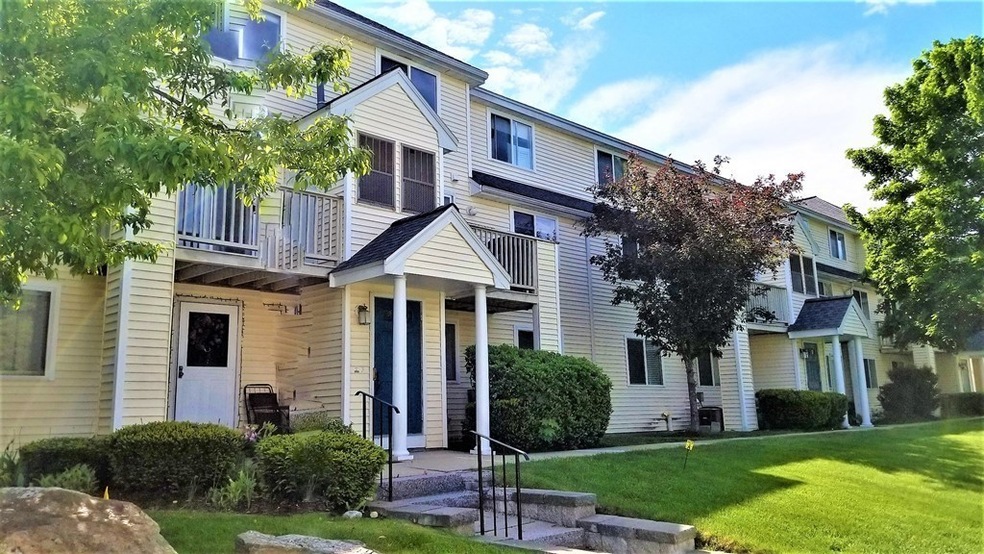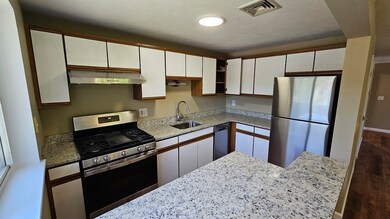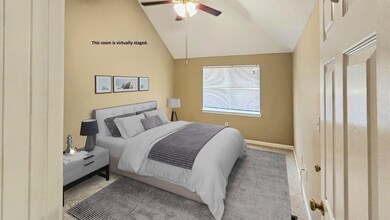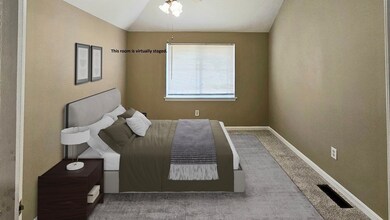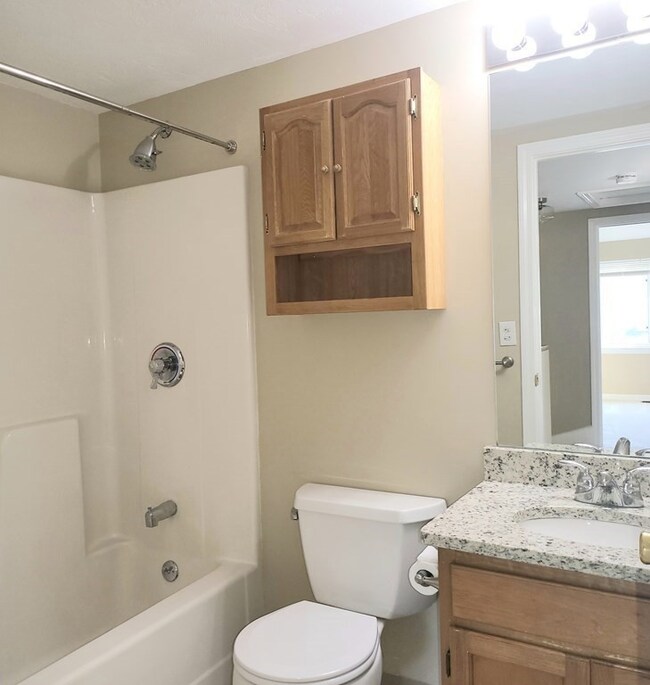
360 Littleton Rd Unit C11 Chelmsford, MA 01824
Littleton Road NeighborhoodHighlights
- Fitness Center
- Medical Services
- Open Floorplan
- Parker Middle School Rated A-
- In Ground Pool
- Landscaped Professionally
About This Home
As of July 2023Nothing to do but move right in to this NEWLY RENOVATED, CORNER UNIT townhouse drenched with sunlight, located in the highly sought-after Courtyard Condominiums, where quality maintenance is paramount. This gem boasts NEW flooring, NEW carpets, NEW granite countertops for kitchen & bathrooms, NEW SS dishwasher, NEW SS refrigerator, NEW vent hood, NEW light fixtures, along with newer boiler (2021) and stove (2022). The entire interior is also newly painted. Enjoy the open concept living room and dining area, complemented by a conveniently located half bathroom and washer/dryer combo. Relax and take in the view from your balcony. High ceilings and walk in closets for the bedrooms. This unit offers ample storage, one deeded parking and lots of parking spaces for visitors. Excellent schools. Borders Westford; minutes from I-495 & RT110, shopping, restaurants, nearby pond, and much more! Showings begin at OH 6/3 & 6/4 11:30AM-1:00PM. Offers due 6/5 5:00PM. Seller may accept offer anytime.
Townhouse Details
Home Type
- Townhome
Est. Annual Taxes
- $4,481
Year Built
- Built in 1991
Lot Details
- End Unit
- Landscaped Professionally
Home Design
- Frame Construction
Interior Spaces
- 1,076 Sq Ft Home
- 2-Story Property
- Open Floorplan
- Ceiling Fan
- Insulated Doors
Kitchen
- Stove
- Range with Range Hood
- Dishwasher
- Stainless Steel Appliances
- Solid Surface Countertops
- Disposal
Flooring
- Wall to Wall Carpet
- Laminate
- Vinyl
Bedrooms and Bathrooms
- 2 Bedrooms
- Primary bedroom located on second floor
- Walk-In Closet
Laundry
- Laundry on main level
- Laundry in Bathroom
- Dryer
- Washer
Parking
- 1 Car Parking Space
- Paved Parking
- Open Parking
- Off-Street Parking
- Deeded Parking
Outdoor Features
- In Ground Pool
- Balcony
Location
- Property is near public transit
- Property is near schools
Schools
- Byam Elementary School
- Parker Middle School
- Chelmsford High School
Utilities
- Central Heating and Cooling System
- 1 Cooling Zone
- 1 Heating Zone
- Heating System Uses Natural Gas
- Natural Gas Connected
- Gas Water Heater
Listing and Financial Details
- Assessor Parcel Number 3910399
Community Details
Overview
- Property has a Home Owners Association
- Association fees include insurance, maintenance structure, road maintenance, ground maintenance, snow removal
- 158 Units
- The Courtyard Community
Amenities
- Medical Services
- Common Area
- Shops
- Clubhouse
- Coin Laundry
Recreation
- Tennis Courts
- Fitness Center
- Community Pool
- Park
- Jogging Path
- Bike Trail
Pet Policy
- Call for details about the types of pets allowed
Ownership History
Purchase Details
Home Financials for this Owner
Home Financials are based on the most recent Mortgage that was taken out on this home.Purchase Details
Purchase Details
Home Financials for this Owner
Home Financials are based on the most recent Mortgage that was taken out on this home.Purchase Details
Home Financials for this Owner
Home Financials are based on the most recent Mortgage that was taken out on this home.Similar Homes in the area
Home Values in the Area
Average Home Value in this Area
Purchase History
| Date | Type | Sale Price | Title Company |
|---|---|---|---|
| Not Resolvable | $209,900 | -- | |
| Deed | -- | -- | |
| Deed | $125,500 | -- | |
| Deed | $89,900 | -- |
Mortgage History
| Date | Status | Loan Amount | Loan Type |
|---|---|---|---|
| Open | $275,000 | Purchase Money Mortgage | |
| Closed | $157,425 | New Conventional | |
| Previous Owner | $142,682 | No Value Available | |
| Previous Owner | $100,400 | Purchase Money Mortgage | |
| Previous Owner | $80,900 | Purchase Money Mortgage |
Property History
| Date | Event | Price | Change | Sq Ft Price |
|---|---|---|---|---|
| 07/11/2023 07/11/23 | Sold | $400,000 | +2.8% | $372 / Sq Ft |
| 06/11/2023 06/11/23 | Off Market | $389,000 | -- | -- |
| 06/05/2023 06/05/23 | Pending | -- | -- | -- |
| 05/31/2023 05/31/23 | For Sale | $389,000 | 0.0% | $362 / Sq Ft |
| 08/10/2018 08/10/18 | Rented | $1,850 | -2.6% | -- |
| 07/21/2018 07/21/18 | For Rent | $1,900 | +5.8% | -- |
| 07/23/2017 07/23/17 | Rented | $1,795 | 0.0% | -- |
| 07/13/2017 07/13/17 | Price Changed | $1,795 | -3.0% | $2 / Sq Ft |
| 06/15/2017 06/15/17 | Price Changed | $1,850 | -2.4% | $2 / Sq Ft |
| 05/26/2017 05/26/17 | For Rent | $1,895 | 0.0% | -- |
| 05/25/2017 05/25/17 | Sold | $209,900 | 0.0% | $205 / Sq Ft |
| 04/03/2017 04/03/17 | Pending | -- | -- | -- |
| 04/01/2017 04/01/17 | For Sale | $209,900 | -- | $205 / Sq Ft |
Tax History Compared to Growth
Tax History
| Year | Tax Paid | Tax Assessment Tax Assessment Total Assessment is a certain percentage of the fair market value that is determined by local assessors to be the total taxable value of land and additions on the property. | Land | Improvement |
|---|---|---|---|---|
| 2025 | $5,300 | $381,300 | $0 | $381,300 |
| 2024 | $4,451 | $326,800 | $0 | $326,800 |
| 2023 | $4,481 | $311,800 | $0 | $311,800 |
| 2022 | $4,304 | $272,900 | $0 | $272,900 |
| 2021 | $4,072 | $258,700 | $0 | $258,700 |
| 2020 | $4,124 | $250,700 | $0 | $250,700 |
| 2019 | $3,890 | $237,900 | $0 | $237,900 |
| 2018 | $3,712 | $206,700 | $0 | $206,700 |
| 2017 | $3,425 | $191,100 | $0 | $191,100 |
| 2016 | $3,235 | $179,400 | $0 | $179,400 |
| 2015 | $3,056 | $163,400 | $0 | $163,400 |
| 2014 | $3,006 | $158,400 | $0 | $158,400 |
Agents Affiliated with this Home
-
Le Doan

Seller's Agent in 2023
Le Doan
eXp Realty
(617) 946-2016
2 in this area
32 Total Sales
-
Top Home Team

Buyer's Agent in 2023
Top Home Team
Coldwell Banker Realty
(781) 640-9091
1 in this area
125 Total Sales
-
Lynne Shattuck

Seller's Agent in 2017
Lynne Shattuck
Sterling Stone R. E., Inc.
(978) 590-7863
1 in this area
12 Total Sales
Map
Source: MLS Property Information Network (MLS PIN)
MLS Number: 73117133
APN: CHEL-000107-000405-000001-000011C
- 164 Mason Ave Unit 164
- 209 New Yorker Ave
- 9 Autumn Ln
- 3 Blaisdell Rd
- 200 Pine Hill Rd
- 5 Equestrian Ln
- 24 Bandon Cir
- 24 Bandon Cir Unit 24
- 18 Amble Rd
- 10 Reinsway Cir
- 9 Lakeside Ave
- 189 Littleton Rd Unit 46
- 181 Littleton Rd Unit 213
- 10 Prancing Rd
- 10 Aldrich Ln
- 61 Amble Rd
- 164 Main St Unit A
- 164 Main St Unit B
- 164 Main St
- 164 Main St Unit C
