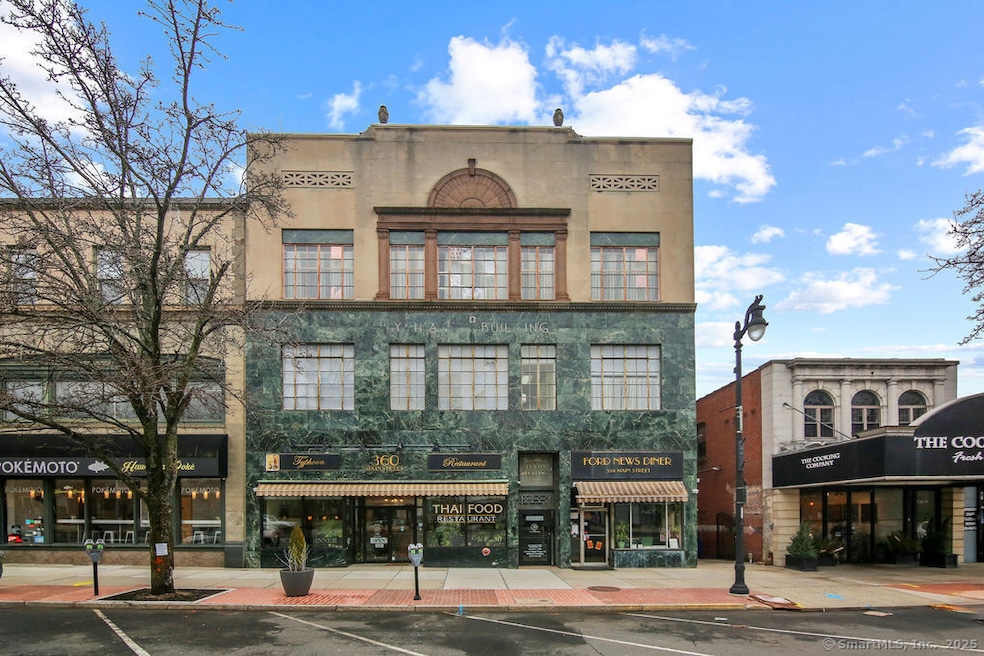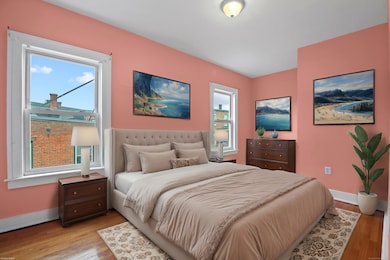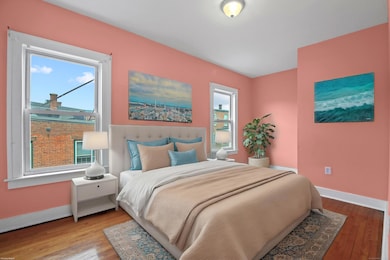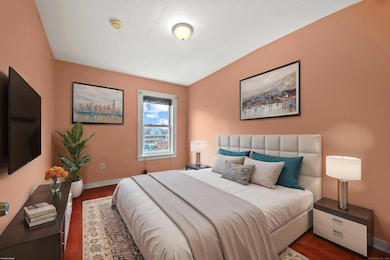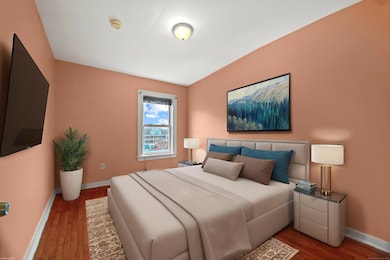360 Main St Unit 3-B Middletown, CT 06457
Highlights
- Property is near public transit
- Thermal Windows
- Laundry Facilities
- End Unit
About This Home
Central downtown district. Home to Typhoon and Ford News deli at street level. Historic Pythian Building with an interesting ownership history as hotel and meeting place of the Pythian Knights. Large 3-bedroom unit on top floor. Open floor plan with kitchen, living room and full bath. It includes all utilities. There isn't any onsite parking for tenants. There are municipal parking lots nearby. Tenants provide and application, credit report and background check at their own expense. No smoking or vaping is permitted anywhere inside the building and apartment. No pets allowed.
Listing Agent
Sterling REALTORS Brokerage Phone: (860) 638-7941 License #RES.0230589 Listed on: 03/21/2025
Home Details
Home Type
- Single Family
Year Built
- Built in 1840
Lot Details
- 4,792 Sq Ft Lot
- Property is zoned B-1
Home Design
- Masonry Siding
- Stone Siding
Interior Spaces
- 14,820 Sq Ft Home
- Thermal Windows
- Basement Fills Entire Space Under The House
- Electric Range
Bedrooms and Bathrooms
- 3 Bedrooms
- 1 Full Bathroom
Location
- Property is near public transit
- Property is near a bus stop
Schools
- Farm Hill Elementary School
- Middletown High School
Utilities
- Radiator
- Gas Available at Street
- Electric Water Heater
Listing and Financial Details
- Assessor Parcel Number 1003400
Community Details
Pet Policy
- No Pets Allowed
Additional Features
- Mid-Rise Condominium
- Laundry Facilities
Map
Source: SmartMLS
MLS Number: 24064159
- 54 Washington St
- 111 Dekoven Dr Unit 407
- 394 High St
- 410 High St
- 25 Clinton Ave
- 146 Liberty St
- 195 Liberty St
- 23 Hotchkiss St
- 71 E Main St
- 102 Main Street Extension
- 11 Huber Ave
- 40 Maple Place
- 634 High St
- 234 S Main St Unit 414
- 137 Knowles Ave Unit 137
- 10 Silver St
- 43 Silver St
- 101 Mill St
- 500 Washington St Unit TRLR 18 (on right)
- 54 Warner Ave
- 424 Main St
- 424 Main St Unit D
- 58 Washington St Unit 1
- 480 Main St Unit 2A
- 484 Main St
- 138 College St
- 562 Main St
- 584 Main St Unit H
- 158 College St
- 666 Main St Unit C4
- 666 Main St Unit C1
- 251 Court St
- 696 Main St Unit B3
- 710-712 Main St
- 50 Grand St Unit Lower Level
- 128 Lincoln St Unit 2nd Floor
- 138 Liberty St Unit 1E
- 65 Church St
- 26 Saint Johns St Unit 2
- 52 Spring St Unit 2ND FL
