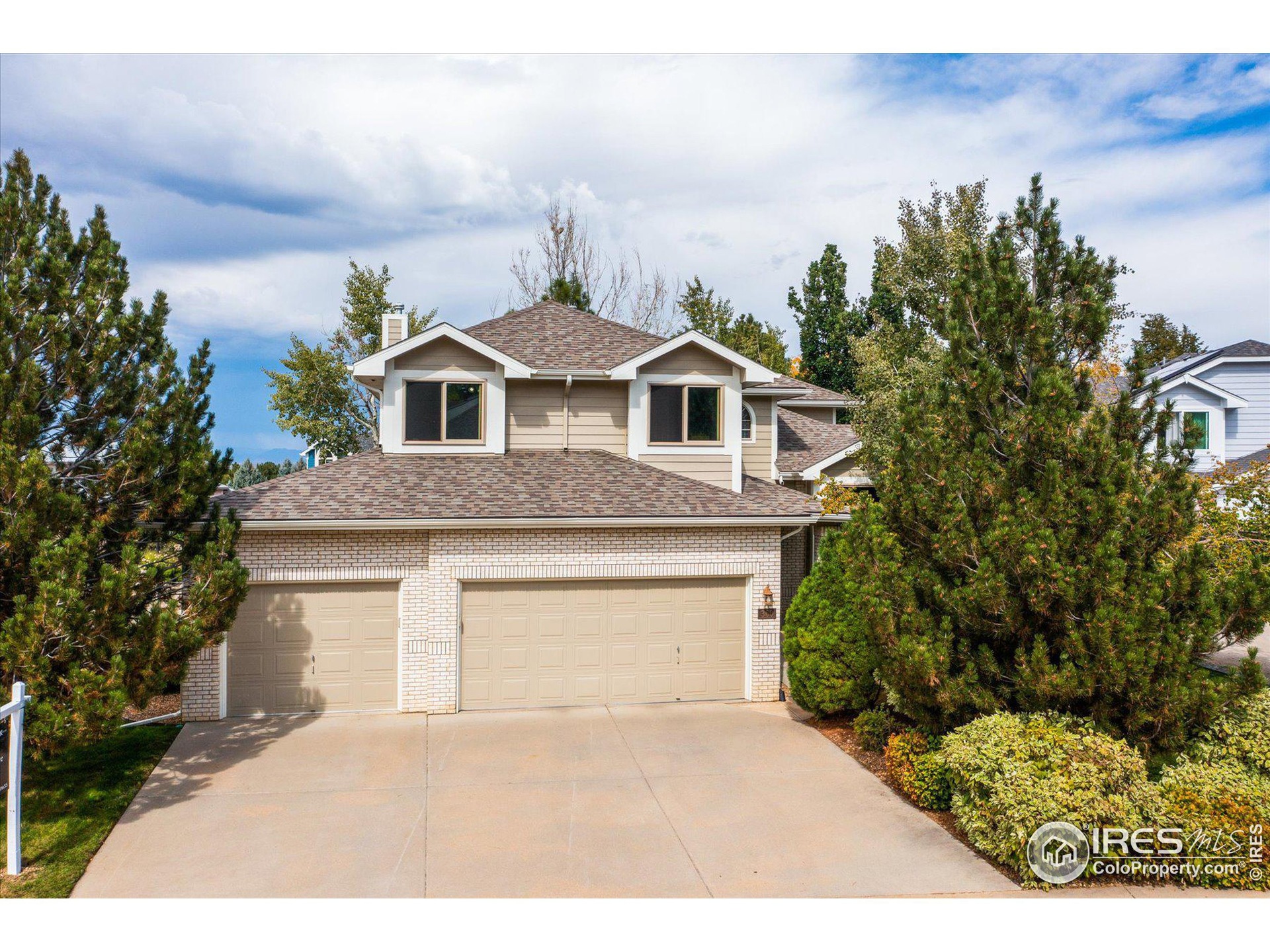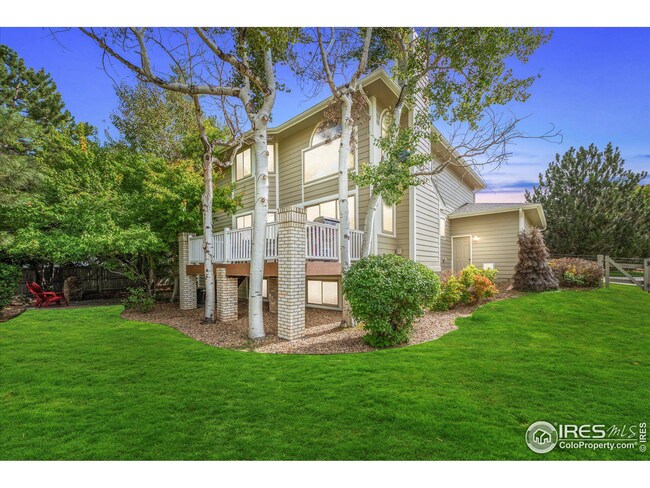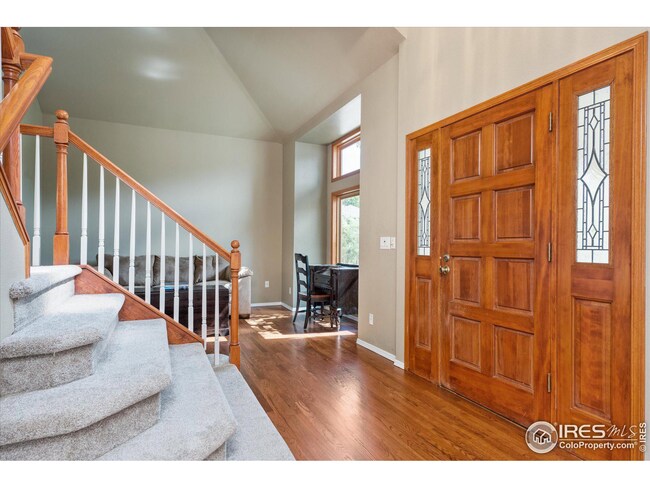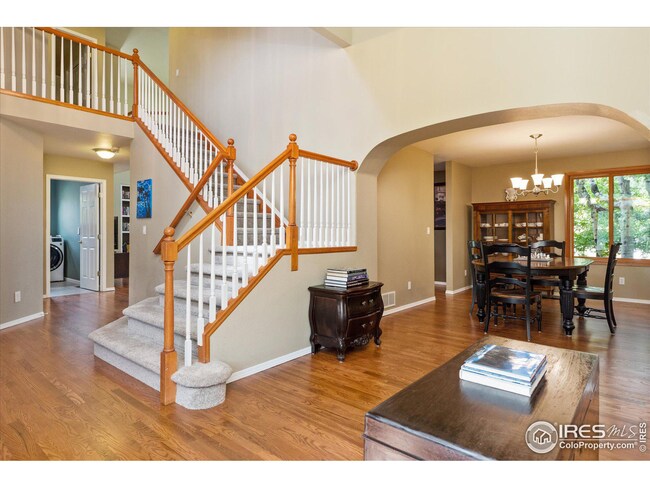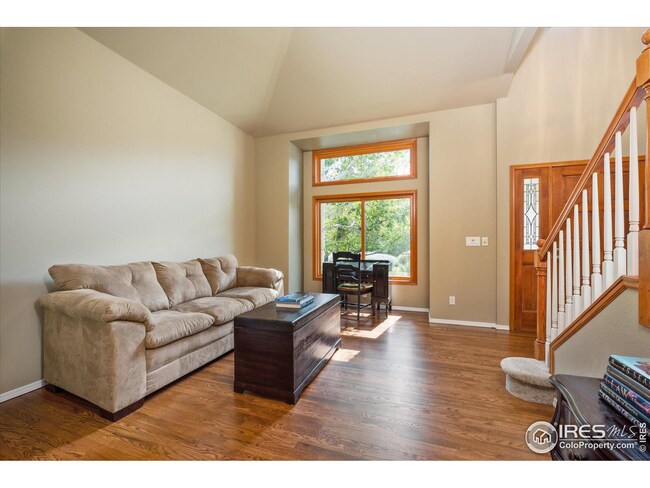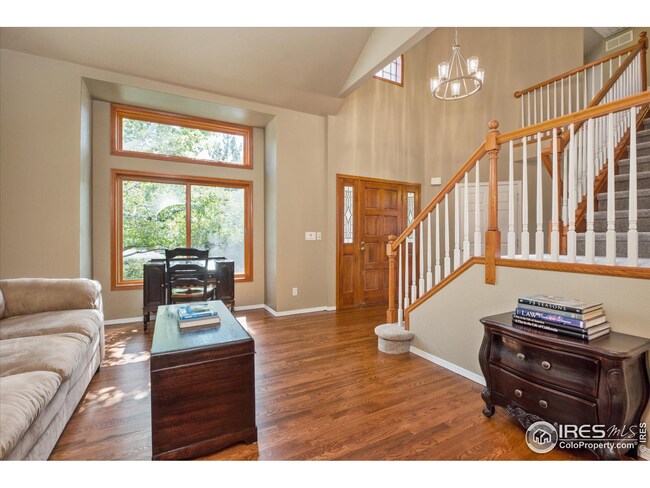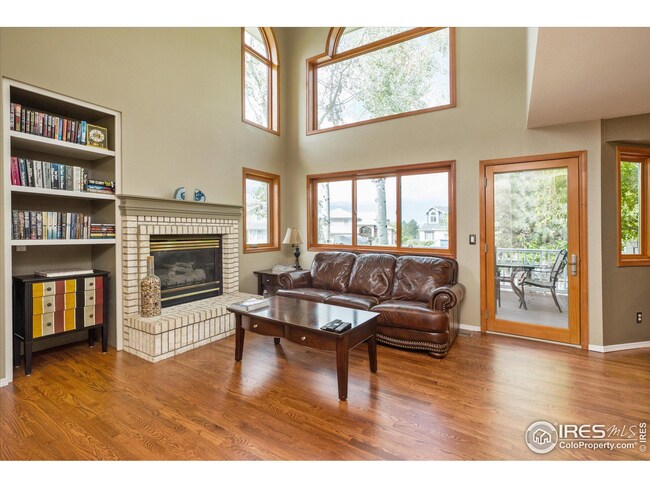
360 Morning Star Ln Lafayette, CO 80026
Highlights
- Open Floorplan
- Clubhouse
- Cathedral Ceiling
- Lafayette Elementary School Rated A
- Deck
- Wood Flooring
About This Home
As of November 2022Seller is offering a $21,000 credit to buy down the buyer's interest rate! Lovely, private and quiet. This Indian Peaks home sits on a corner lot surrounded by mature trees, with a lush backyard. Walls of windows (all new 2 years old) let in tons of natural light and sun. Extensive, new hardwood floors throughout the entire main floor and new carpet upstairs. Comfortable kitchen overlooks 2-story family room, perfect for entertaining. Or, step out on the trex deck for dinner among the trees. Finished basement offers a great place for play, exercise, or guest quarters. Plenty of options for a home office, too! Community is one of the most popular with a gorgeous golf course and neighborhood pool. Highly rated schools and close to plenty of trails, downtown Lafayette or Louisville!
Home Details
Home Type
- Single Family
Est. Annual Taxes
- $4,267
Year Built
- Built in 1993
Lot Details
- 7,929 Sq Ft Lot
- Southern Exposure
- Fenced
- Corner Lot
- Sprinkler System
HOA Fees
- $120 Monthly HOA Fees
Parking
- 3 Car Attached Garage
Home Design
- Brick Veneer
- Wood Frame Construction
- Composition Roof
Interior Spaces
- 2,785 Sq Ft Home
- 2-Story Property
- Open Floorplan
- Cathedral Ceiling
- Gas Fireplace
- Wood Frame Window
- Family Room
- Dining Room
- Recreation Room with Fireplace
- Finished Basement
- Basement Fills Entire Space Under The House
Kitchen
- Eat-In Kitchen
- Electric Oven or Range
- Microwave
- Dishwasher
Flooring
- Wood
- Carpet
Bedrooms and Bathrooms
- 4 Bedrooms
- Walk-In Closet
Laundry
- Laundry on main level
- Dryer
- Washer
- Sink Near Laundry
Schools
- Lafayette Elementary School
- Angevine Middle School
- Centaurus High School
Additional Features
- Deck
- Forced Air Heating and Cooling System
Listing and Financial Details
- Assessor Parcel Number R0113670
Community Details
Overview
- Association fees include common amenities, trash, snow removal, management, utilities
- Built by McStain
- Indian Peaks Subdivision
Amenities
- Clubhouse
Recreation
- Community Pool
- Park
Ownership History
Purchase Details
Home Financials for this Owner
Home Financials are based on the most recent Mortgage that was taken out on this home.Purchase Details
Home Financials for this Owner
Home Financials are based on the most recent Mortgage that was taken out on this home.Purchase Details
Home Financials for this Owner
Home Financials are based on the most recent Mortgage that was taken out on this home.Purchase Details
Home Financials for this Owner
Home Financials are based on the most recent Mortgage that was taken out on this home.Purchase Details
Home Financials for this Owner
Home Financials are based on the most recent Mortgage that was taken out on this home.Purchase Details
Home Financials for this Owner
Home Financials are based on the most recent Mortgage that was taken out on this home.Purchase Details
Home Financials for this Owner
Home Financials are based on the most recent Mortgage that was taken out on this home.Similar Homes in the area
Home Values in the Area
Average Home Value in this Area
Purchase History
| Date | Type | Sale Price | Title Company |
|---|---|---|---|
| Special Warranty Deed | $850,000 | Land Title | |
| Warranty Deed | $420,000 | Direct Title Ins Agency Inc | |
| Warranty Deed | $409,000 | -- | |
| Warranty Deed | $375,000 | Heritage Title | |
| Interfamily Deed Transfer | -- | Land Title | |
| Warranty Deed | $265,000 | Land Title | |
| Warranty Deed | $195,082 | -- |
Mortgage History
| Date | Status | Loan Amount | Loan Type |
|---|---|---|---|
| Open | $680,000 | New Conventional | |
| Previous Owner | $302,200 | New Conventional | |
| Previous Owner | $100,000 | Credit Line Revolving | |
| Previous Owner | $345,000 | Adjustable Rate Mortgage/ARM | |
| Previous Owner | $328,500 | New Conventional | |
| Previous Owner | $330,000 | New Conventional | |
| Previous Owner | $43,500 | Credit Line Revolving | |
| Previous Owner | $336,000 | Purchase Money Mortgage | |
| Previous Owner | $368,100 | Purchase Money Mortgage | |
| Previous Owner | $15,000 | Credit Line Revolving | |
| Previous Owner | $300,000 | No Value Available | |
| Previous Owner | $100,000 | Credit Line Revolving | |
| Previous Owner | $199,100 | No Value Available | |
| Previous Owner | $212,000 | No Value Available | |
| Previous Owner | $175,500 | No Value Available |
Property History
| Date | Event | Price | Change | Sq Ft Price |
|---|---|---|---|---|
| 07/08/2025 07/08/25 | For Sale | $899,000 | 0.0% | $348 / Sq Ft |
| 07/06/2025 07/06/25 | Pending | -- | -- | -- |
| 06/24/2025 06/24/25 | Price Changed | $899,000 | -4.4% | $348 / Sq Ft |
| 05/31/2025 05/31/25 | For Sale | $940,000 | +10.6% | $364 / Sq Ft |
| 11/15/2022 11/15/22 | Sold | $850,000 | -2.9% | $305 / Sq Ft |
| 10/09/2022 10/09/22 | Price Changed | $875,000 | -2.8% | $314 / Sq Ft |
| 09/28/2022 09/28/22 | For Sale | $900,000 | -- | $323 / Sq Ft |
Tax History Compared to Growth
Tax History
| Year | Tax Paid | Tax Assessment Tax Assessment Total Assessment is a certain percentage of the fair market value that is determined by local assessors to be the total taxable value of land and additions on the property. | Land | Improvement |
|---|---|---|---|---|
| 2025 | $5,237 | $56,656 | $14,606 | $42,050 |
| 2024 | $5,237 | $56,656 | $14,606 | $42,050 |
| 2023 | $5,147 | $59,101 | $16,147 | $46,639 |
| 2022 | $4,315 | $45,933 | $12,107 | $33,826 |
| 2021 | $4,267 | $47,254 | $12,455 | $34,799 |
| 2020 | $4,050 | $44,316 | $13,657 | $30,659 |
| 2019 | $3,994 | $44,316 | $13,657 | $30,659 |
| 2018 | $3,747 | $41,047 | $13,752 | $27,295 |
| 2017 | $3,648 | $45,380 | $15,204 | $30,176 |
| 2016 | $3,338 | $36,354 | $10,985 | $25,369 |
| 2015 | $3,128 | $30,845 | $10,348 | $20,497 |
| 2014 | $2,667 | $30,845 | $10,348 | $20,497 |
Agents Affiliated with this Home
-
M
Seller's Agent in 2025
Mary Roth
Keller Williams Real Estate LLC
-
K
Seller's Agent in 2022
Kelly Moye
Compass-Denver
Map
Source: IRES MLS
MLS Number: 976242
APN: 1465333-07-001
- 2305 Glacier Ct
- 2325 Glacier Ct
- 2313 Glacier Ct
- 2226 Eagles Nest Dr
- 2247 Eagles Nest Dr
- 2206 Eagles Nest Dr
- 329 Lodgewood Ln
- 2035 N Fork Dr
- 2017 N Fork Dr
- 121 Rowena Place
- 133 Mesa Cir
- 577 N 96th St
- 2275 Schooner St
- 392 Driftwood Cir
- 2395 Sandpiper Dr
- 588 Beauprez Ave
- 2528 Concord Cir
- 1809 Keel Ct
- 2547 Concord Cir
- 2560 Concord Cir
