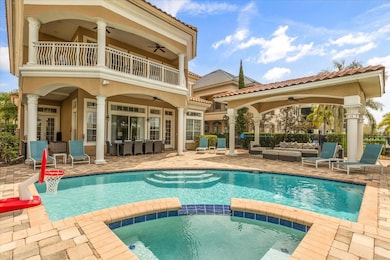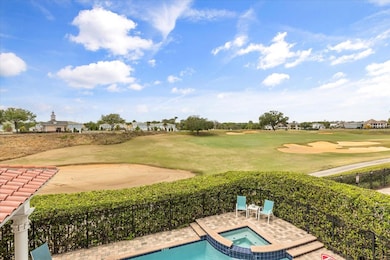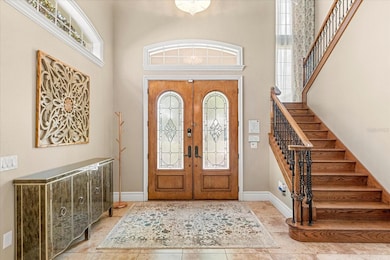
360 Muirfield Loop Reunion, FL 34747
Reunion NeighborhoodEstimated payment $9,851/month
Highlights
- On Golf Course
- Heated Spa
- Clubhouse
- Fitness Center
- Gated Community
- Main Floor Primary Bedroom
About This Home
Welcome to 360 Muirfield Loop, an immaculate home that offers stunning GOLF VIEWS of the 10th fairway on the signature Jack Nicklaus course. This professionally decorated FULLY FURNISHED home features high ceilings and a thoughtfully designed layout, creating a space that's as functional as it is beautiful. Upon entering, you are greeted by a spacious living area that includes custom built in shelves with a cozy gas fireplace, seamlessly connecting to the formal dining area which boasts seating for 10 guests and a dual-temperature wine refrigerator. The open-concept design flows into a chef’s kitchen equipped with a large island with seating, stainless appliances, stone countertops and custom hardwood cabinets with crown molding that adds a touch of elegance. Recent updates to include a NEW refrigerator and dishwasher. There is also a charming breakfast nook offers the perfect spot for casual meals. Adjacent to the kitchen is a second living area ideal for relaxing or entertaining. Additionally there is a first floor guest suite that in en suite providing a welcomed sense of privacy for guests. The upstairs features two expansive primary master suites, both with access to a balcony overlooking the expansive pool deck and the golf course. Each primary suite offers dual sinks, a garden tub, a shower, and large walk-in closets providing a private and luxurious retreat. The remaining two guest suites are also en suite and are themed with Princess and Stars Wars decor. There is ceramic tile throughout, NO CARPET that adds a clean, sleek feel, while the hardwood stairs elevate the overall design. Entertainment options abound with a professionally designed, themed game room, complete with arcade games, foosball, a pool table, and a poker table, ensuring fun for all ages. Step outside to the spacious pavered pool deck, where you'll find a covered lanai with a summer kitchen equipped with a BBQ grill, refrigerator, and wet bar. A professionally constructed covered seating area was added and provides the perfect spot for hours of outdoor enjoyment. The saltwater pool and jacuzzi complete this backyard oasis, offering relaxation and entertainment all year round. The laundry room located on the 2nd floor is equipped with a NEW washer and dryer, along with built-in cabinets and a sink for convenience. Additional features include bluetooth surround sound throughout the home and there are also five exterior cameras for added security. This home offers a perfect blend of luxury, comfort, and style, making it the ideal place to live, entertain, and enjoy life to the fullest. Don’t miss the opportunity to make 360 Muirfield Loop your forever home! It is a great opportunity to make this your primary, second home, or investment property! Reunion Resort is a one of a kind 2300 acre Resort and Golf community that has many amenities including a water park complete with water slides, lazy river, zero entry pools & food and beverage service, 3 award-winning golf courses designed by the legends of golf (Palmer, Watson & Nicklaus), 11 pools throughout the community, mini putt putt golf, world class tennis courts, pickleball courts, playgrounds, dog parks, golf cart & bike rentals and several on-site restaurants to include fine dining. Reunion Resort is located just 6 miles to Disney and the parks, and a short drive to the Orlando International Airport
Listing Agent
REAL BROKER, LLC Brokerage Phone: 407.279.0038 License #3321608 Listed on: 03/25/2025
Home Details
Home Type
- Single Family
Est. Annual Taxes
- $16,425
Year Built
- Built in 2007
Lot Details
- 8,276 Sq Ft Lot
- On Golf Course
- Northeast Facing Home
- Mature Landscaping
- Landscaped with Trees
- Property is zoned OPUD
HOA Fees
- $589 Monthly HOA Fees
Parking
- 2 Car Attached Garage
- Converted Garage
Home Design
- Bi-Level Home
- Slab Foundation
- Tile Roof
- Block Exterior
- Stucco
Interior Spaces
- 4,717 Sq Ft Home
- Furnished
- Crown Molding
- High Ceiling
- Ceiling Fan
- Gas Fireplace
- Drapes & Rods
- Blinds
- Family Room
- Living Room
- Dining Room
- Game Room
- Inside Utility
- Golf Course Views
- Fire and Smoke Detector
Kitchen
- Breakfast Area or Nook
- Dinette
- Range
- Microwave
- Dishwasher
- Stone Countertops
- Solid Wood Cabinet
- Disposal
Flooring
- Ceramic Tile
- Luxury Vinyl Tile
Bedrooms and Bathrooms
- 5 Bedrooms
- Primary Bedroom on Main
- Walk-In Closet
- Soaking Tub
Laundry
- Laundry Room
- Dryer
- Washer
Pool
- Heated Spa
- In Ground Spa
- Gunite Pool
- Saltwater Pool
- Child Gate Fence
Outdoor Features
- Balcony
- Covered Patio or Porch
- Gazebo
- Outdoor Grill
Utilities
- Central Heating and Cooling System
- Thermostat
- Natural Gas Connected
- High Speed Internet
- Cable TV Available
Listing and Financial Details
- Visit Down Payment Resource Website
- Legal Lot and Block 164 / 1
- Assessor Parcel Number 35-25-27-4881-0001-1640
- $2,528 per year additional tax assessments
Community Details
Overview
- Optional Additional Fees
- Association fees include 24-Hour Guard, cable TV, common area taxes, pool, internet, ground maintenance, management, pest control, security, trash
- Artemis Lifestyles John Kingsley Association, Phone Number (407) 705-2190
- Visit Association Website
- Reunion West Vlgs North Subdivision
- Association Owns Recreation Facilities
- The community has rules related to deed restrictions, allowable golf cart usage in the community
Amenities
- Restaurant
- Clubhouse
Recreation
- Golf Course Community
- Tennis Courts
- Pickleball Courts
- Community Playground
- Fitness Center
- Community Pool
- Community Spa
- Park
- Dog Park
Security
- Security Guard
- Card or Code Access
- Gated Community
3D Interior and Exterior Tours
Floorplans
Map
Home Values in the Area
Average Home Value in this Area
Tax History
| Year | Tax Paid | Tax Assessment Tax Assessment Total Assessment is a certain percentage of the fair market value that is determined by local assessors to be the total taxable value of land and additions on the property. | Land | Improvement |
|---|---|---|---|---|
| 2025 | $18,953 | $1,293,400 | $237,500 | $1,055,900 |
| 2024 | $17,213 | $1,341,100 | $285,000 | $1,056,100 |
| 2023 | $17,213 | $917,180 | $0 | $0 |
| 2022 | $15,981 | $1,046,000 | $202,500 | $843,500 |
| 2021 | $14,471 | $758,000 | $195,000 | $563,000 |
| 2020 | $14,256 | $756,500 | $214,500 | $542,000 |
| 2019 | $15,055 | $797,400 | $214,500 | $582,900 |
| 2018 | $14,544 | $776,900 | $214,500 | $562,400 |
| 2017 | $14,698 | $768,400 | $214,500 | $553,900 |
| 2016 | $14,393 | $745,000 | $193,800 | $551,200 |
| 2015 | $14,034 | $711,900 | $174,000 | $537,900 |
| 2014 | $12,814 | $634,400 | $120,000 | $514,400 |
Property History
| Date | Event | Price | List to Sale | Price per Sq Ft | Prior Sale |
|---|---|---|---|---|---|
| 11/18/2025 11/18/25 | Price Changed | $1,499,000 | -3.3% | $318 / Sq Ft | |
| 10/10/2025 10/10/25 | Price Changed | $1,550,000 | 0.0% | $329 / Sq Ft | |
| 10/10/2025 10/10/25 | For Sale | $1,550,000 | -3.1% | $329 / Sq Ft | |
| 09/25/2025 09/25/25 | Off Market | $1,600,000 | -- | -- | |
| 04/25/2025 04/25/25 | Price Changed | $1,600,000 | -3.0% | $339 / Sq Ft | |
| 03/25/2025 03/25/25 | For Sale | $1,650,000 | +111.8% | $350 / Sq Ft | |
| 08/02/2018 08/02/18 | Sold | $779,000 | 0.0% | $165 / Sq Ft | View Prior Sale |
| 06/04/2018 06/04/18 | Pending | -- | -- | -- | |
| 05/14/2018 05/14/18 | Off Market | $779,000 | -- | -- | |
| 03/30/2018 03/30/18 | Price Changed | $785,000 | -0.1% | $166 / Sq Ft | |
| 03/24/2018 03/24/18 | For Sale | $785,900 | -- | $167 / Sq Ft |
Purchase History
| Date | Type | Sale Price | Title Company |
|---|---|---|---|
| Warranty Deed | $779,000 | Gold Star Title & Escrow Inc | |
| Quit Claim Deed | $562,700 | Attorney | |
| Quit Claim Deed | $580,000 | Attorney | |
| Warranty Deed | $370,000 | Equitable Title Florida Inc |
Mortgage History
| Date | Status | Loan Amount | Loan Type |
|---|---|---|---|
| Previous Owner | $314,500 | Purchase Money Mortgage |
About the Listing Agent

Always happy to help Abby Anderson Hayes is a friendly, outgoing people person who loves to bring a smile. Other people's happiness is important to her, and she believes in being upfront and straight-forward. Abby is family oriented, with old-fashioned values. Treating others as she would want to be treated is something she believes in. She will walk you through the entire process of selling or purchasing your home, and together you all will make it happen. Call Abby any time!
Abby's Other Listings
Source: Stellar MLS
MLS Number: O6291788
APN: 35-25-27-4881-0001-1640
- 331 Muirfield Loop
- 364 Muirfield Loop
- 304 Muirfield Loop
- 300 Muirfield Loop
- 7901 Putting Green Way
- 7900 Draw St
- 7810 Whitemarsh Way
- 395 Muirfield Loop
- 7909 Draw St
- 844 Driving Range Ct
- 856 Driving Range Ct
- 812 Driving Range Ct
- 7809 Loxahatchee Ct
- 7807 Loxahatchee Ct
- 411 Muirfield Loop
- 415 Muirfield Loop
- 580 Muirfield Loop
- 594 Muirfield Loop
- 600 Muirfield Loop
- 7824 Loxahatchee Ct
- 7901 Putting Grn Way Unit ID1072203P
- 7912 Draw St
- 7916 Draw St Unit ID1295162P
- 788 Driving Range Ct
- 7841 Palmilla Ct Unit ID1056296P
- 7841 Palmilla Ct Unit ID1346936P
- 834 Golden Bear Dr Unit ID1304296P
- 855 Golden Bear Dr Unit ID1036618P
- 748 Desert Mountain Ct Unit ID1295169P
- 51 Aspire Dr
- 150 Burma St Unit ID1267858P
- 7900 Ascend Dr
- 400 Hidden Palm Cir
- 7740 Sandy Ridge Dr Unit 220
- 7740 Sandy Ridge Dr Unit 245
- 7740 Sandy Ridge Dr Unit 131
- 1105 Castle Pines Ct Unit ID1029869P
- 310 Falls Dr Unit ID1059225P
- 7739 Graben St Unit ID1059207P
- 7770 Sandy Ridge Dr Unit 107





