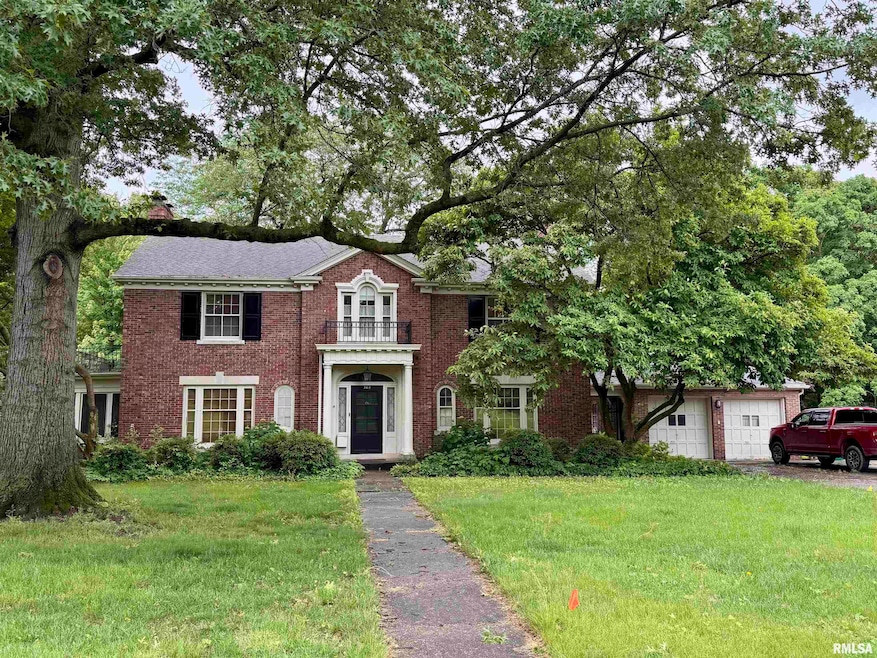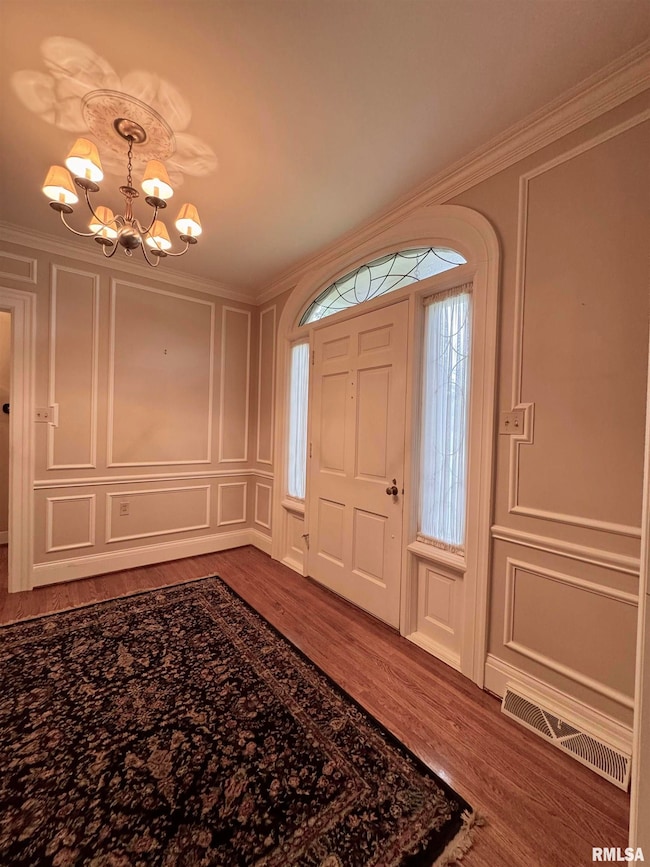360 N Normal St Macomb, IL 61455
Estimated payment $2,329/month
Highlights
- 2 Fireplaces
- No HOA
- 2 Car Detached Garage
- Solid Surface Countertops
- Breakfast Area or Nook
- Screened Patio
About This Home
Just imagine entertaining family and friends in this home! Located close to WIU on a large lot this two-story brick home has always been one admired by many and is now available for sale. With 4426 total finished sq ft, 5 bedrooms, and 3.5 baths it has what anyone would need in a classic home. The main level is spacious, from the grand foyer with open stairway, 30x16 living room that features a lovely fireplace, lots of windows and walkout to a screened patio. Kitchen with breakfast nook, and is open to a family/den area, large formal dining room, and half bath. The upper level of the home has a master bedroom that is 24x16 with lots of closets and full bath, two other bedrooms share a full bath, home office/bedroom and another room that is a bedroom/laundry room. The basement is finished with large living area with fireplace, game room, laundry, bath, and lots of storage area. This home has a lot of custom features like crown moldings, butler’s lien closets, hardwood floors, zoned HVAC, fenced back yard, and EV plug in the garage.
Home Details
Home Type
- Single Family
Est. Annual Taxes
- $10,513
Year Built
- Built in 1941
Lot Details
- Lot Dimensions are 140x160
- Fenced
- Level Lot
Parking
- 2 Car Detached Garage
Home Design
- Brick Exterior Construction
- Frame Construction
- Shingle Roof
Interior Spaces
- 4,426 Sq Ft Home
- Crown Molding
- Ceiling Fan
- 2 Fireplaces
- Wood Burning Fireplace
- Gas Log Fireplace
- Blinds
- Storage In Attic
- Partially Finished Basement
Kitchen
- Breakfast Area or Nook
- Range
- Dishwasher
- Solid Surface Countertops
Bedrooms and Bathrooms
- 5 Bedrooms
Laundry
- Laundry Room
- Dryer
- Washer
Outdoor Features
- Screened Patio
Schools
- Macomb High School
Utilities
- Zoned Cooling
- Two Heating Systems
Community Details
- No Home Owners Association
- Eads Subdivision
Listing and Financial Details
- Homestead Exemption
- Assessor Parcel Number 11-100-829-00
Map
Home Values in the Area
Average Home Value in this Area
Tax History
| Year | Tax Paid | Tax Assessment Tax Assessment Total Assessment is a certain percentage of the fair market value that is determined by local assessors to be the total taxable value of land and additions on the property. | Land | Improvement |
|---|---|---|---|---|
| 2024 | $10,513 | $97,375 | $2,901 | $94,474 |
| 2023 | $10,313 | $89,783 | $2,780 | $87,003 |
| 2022 | $7,164 | $66,620 | $2,694 | $63,926 |
| 2021 | $6,873 | $66,620 | $2,694 | $63,926 |
| 2020 | $6,984 | $74,414 | $6,198 | $68,216 |
| 2019 | $6,980 | $70,101 | $6,369 | $63,732 |
| 2018 | $6,668 | $70,101 | $6,369 | $63,732 |
| 2017 | $6,515 | $70,101 | $6,369 | $63,732 |
| 2016 | $6,251 | $69,359 | $6,302 | $63,057 |
| 2015 | $6,139 | $67,773 | $6,158 | $61,615 |
| 2014 | $6,020 | $66,758 | $6,066 | $60,692 |
| 2013 | $5,890 | $66,758 | $6,066 | $60,692 |
Property History
| Date | Event | Price | List to Sale | Price per Sq Ft | Prior Sale |
|---|---|---|---|---|---|
| 01/02/2026 01/02/26 | Pending | -- | -- | -- | |
| 10/10/2025 10/10/25 | Price Changed | $279,900 | -2.1% | $63 / Sq Ft | |
| 07/30/2025 07/30/25 | Price Changed | $286,000 | -4.0% | $65 / Sq Ft | |
| 06/04/2025 06/04/25 | For Sale | $298,000 | +6.4% | $67 / Sq Ft | |
| 07/28/2022 07/28/22 | Sold | $280,000 | -5.1% | $63 / Sq Ft | View Prior Sale |
| 07/05/2022 07/05/22 | Pending | -- | -- | -- | |
| 06/13/2022 06/13/22 | For Sale | $295,000 | -- | $67 / Sq Ft |
Purchase History
| Date | Type | Sale Price | Title Company |
|---|---|---|---|
| Deed | -- | None Listed On Document | |
| Quit Claim Deed | -- | None Available |
Mortgage History
| Date | Status | Loan Amount | Loan Type |
|---|---|---|---|
| Open | $266,000 | New Conventional |
Source: RMLS Alliance
MLS Number: PA1258430
APN: 11-100-829-00
- 320 N Sherman Ave
- 1224 W Calhoun St
- 209 N Ward St
- 608 W Calhoun St
- 324 N Charles St
- 514 W Carroll St
- 1613 W Adams Rd
- 605 W Orchard St
- 601 W Orchard St
- 407 S Ward St
- 423 W Calhoun St
- 146 Holden Terrace
- 702 & 708 W Piper St
- 332 W Calhoun St
- 404 W Pierce St
- 420 W Jefferson St
- 622 1/2 N Albert St
- 405 W Murray St
- 303 W Adams Rd
- 716 N Albert St







