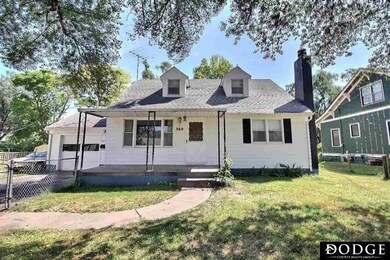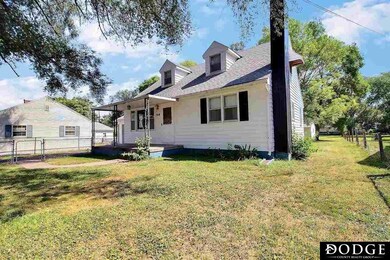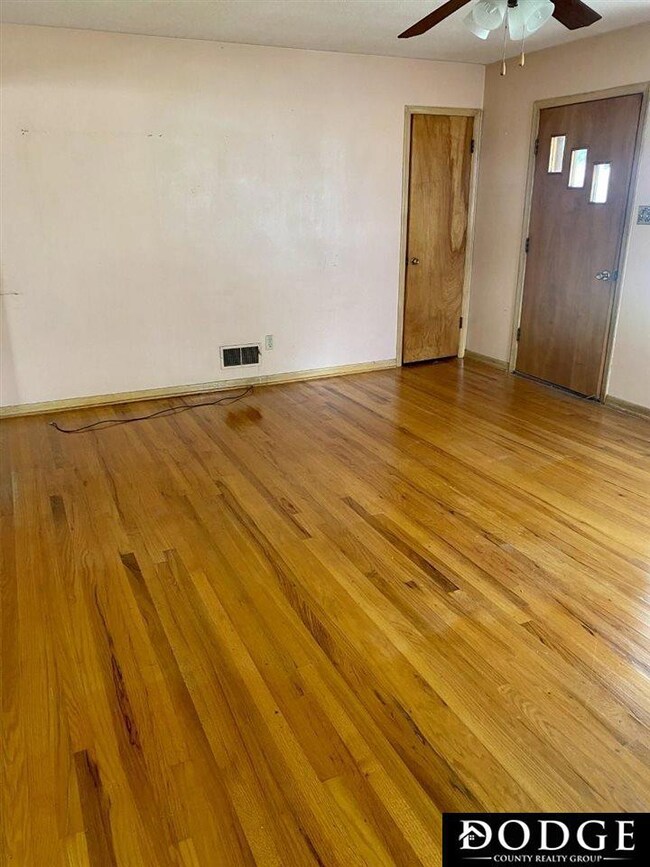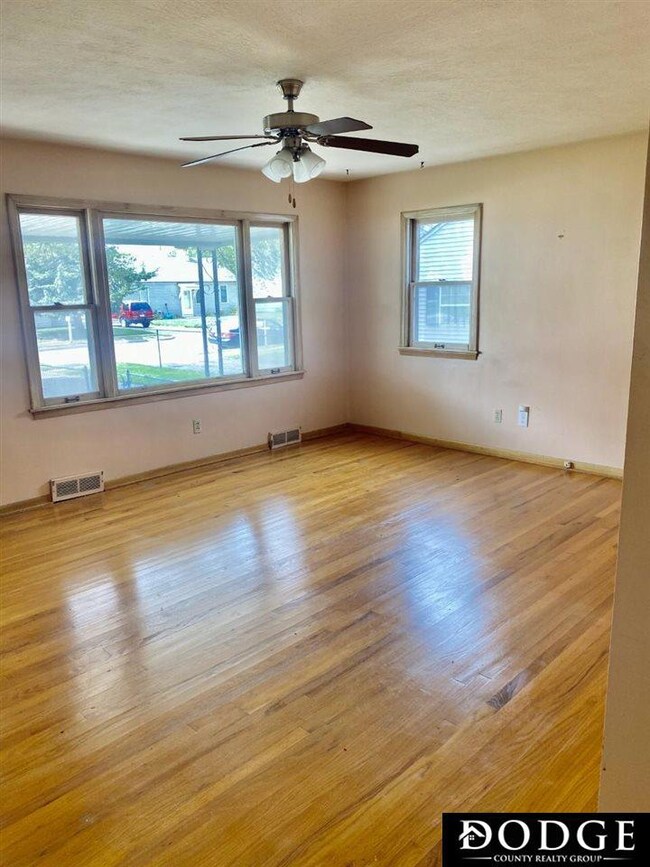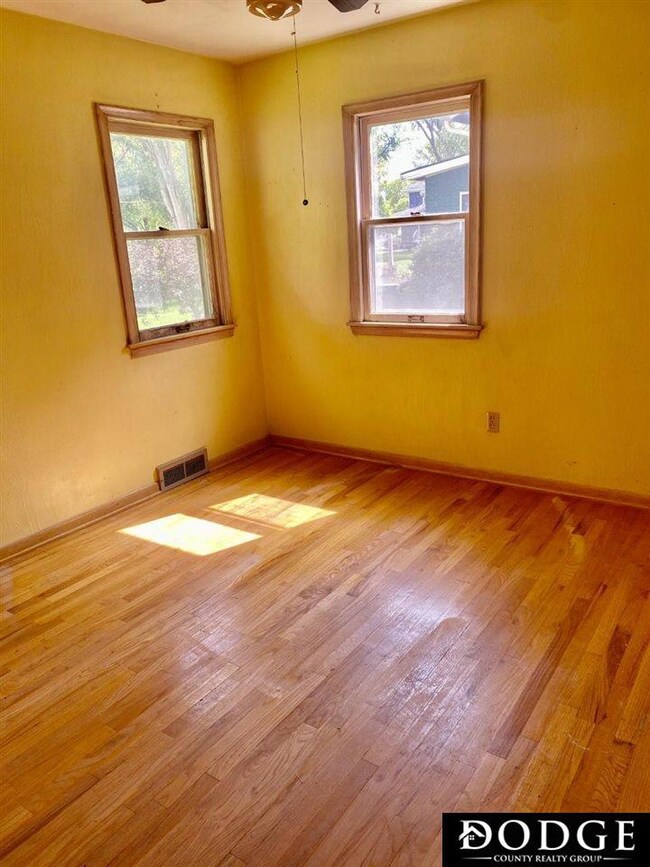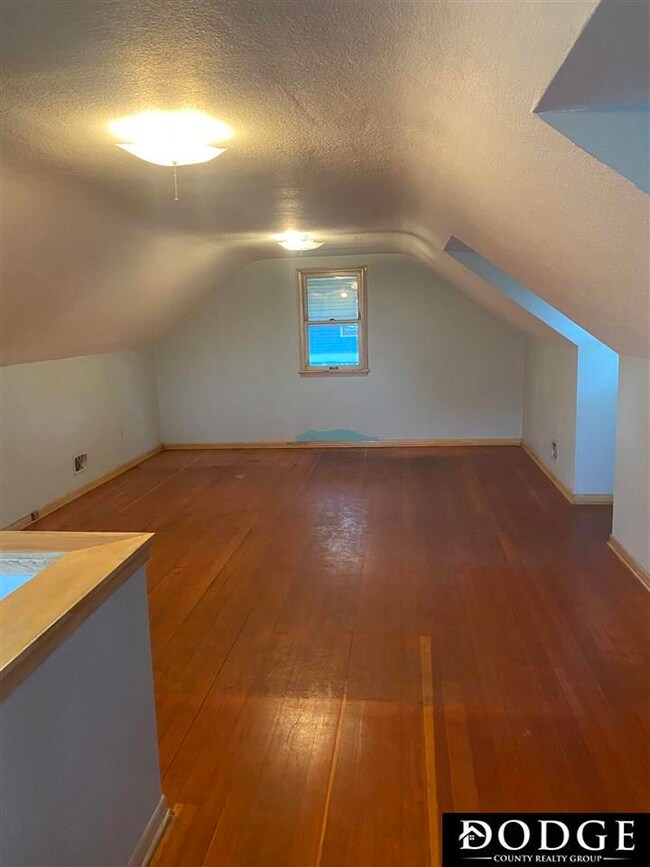
360 N Thomas St Fremont, NE 68025
Highlights
- Main Floor Bedroom
- 1 Car Attached Garage
- Forced Air Heating and Cooling System
- No HOA
- Shed
- Ceiling Fan
About This Home
As of January 2024Looking for the perfect home to update with your personal touches? Look no further! This home sits on a little over 1/4 acre with a single car garage that has full size garage doors on both sides, allowing for access to the large shop in the backyard. The carpet has been removed throughout the main floor and upstairs of the home to expose the beautiful hardwood floors! Come take a look at what this home has to offer.
Last Agent to Sell the Property
Dodge County Realty Group License #20201170 Listed on: 08/31/2021
Home Details
Home Type
- Single Family
Est. Annual Taxes
- $2,919
Year Built
- Built in 1955
Lot Details
- 0.38 Acre Lot
- Partially Fenced Property
Parking
- 1 Car Attached Garage
- Garage Door Opener
Home Design
- Block Foundation
- Composition Roof
Interior Spaces
- 1,344 Sq Ft Home
- 1.5-Story Property
- Ceiling Fan
- Family Room with Fireplace
- Partially Finished Basement
Flooring
- Wall to Wall Carpet
- Vinyl
Bedrooms and Bathrooms
- 3 Bedrooms
- Main Floor Bedroom
Outdoor Features
- Shed
Schools
- Howard Elementary School
- Fremont Middle School
- Fremont High School
Utilities
- Forced Air Heating and Cooling System
- Heating System Uses Gas
Community Details
- No Home Owners Association
- Halls Subdivision
Listing and Financial Details
- Assessor Parcel Number 270029953
Ownership History
Purchase Details
Home Financials for this Owner
Home Financials are based on the most recent Mortgage that was taken out on this home.Similar Homes in Fremont, NE
Home Values in the Area
Average Home Value in this Area
Purchase History
| Date | Type | Sale Price | Title Company |
|---|---|---|---|
| Deed | $160,000 | -- |
Property History
| Date | Event | Price | Change | Sq Ft Price |
|---|---|---|---|---|
| 01/19/2024 01/19/24 | Sold | $205,000 | 0.0% | $114 / Sq Ft |
| 12/13/2023 12/13/23 | Pending | -- | -- | -- |
| 12/07/2023 12/07/23 | For Sale | $205,000 | +28.1% | $114 / Sq Ft |
| 11/08/2021 11/08/21 | Sold | $160,000 | -1.5% | $119 / Sq Ft |
| 10/06/2021 10/06/21 | Pending | -- | -- | -- |
| 10/04/2021 10/04/21 | Price Changed | $162,500 | -7.1% | $121 / Sq Ft |
| 09/22/2021 09/22/21 | Price Changed | $175,000 | -7.9% | $130 / Sq Ft |
| 08/31/2021 08/31/21 | For Sale | $190,000 | -- | $141 / Sq Ft |
Tax History Compared to Growth
Tax History
| Year | Tax Paid | Tax Assessment Tax Assessment Total Assessment is a certain percentage of the fair market value that is determined by local assessors to be the total taxable value of land and additions on the property. | Land | Improvement |
|---|---|---|---|---|
| 2024 | $2,330 | $195,780 | $53,698 | $142,082 |
| 2023 | $3,141 | $185,983 | $39,698 | $146,285 |
| 2022 | $2,884 | $161,272 | $29,198 | $132,074 |
| 2021 | $2,205 | $150,492 | $27,431 | $123,061 |
| 2020 | $2,205 | $171,105 | $23,759 | $147,346 |
| 2019 | $2,205 | $113,502 | $23,544 | $89,958 |
| 2018 | $1,864 | $104,130 | $21,600 | $82,530 |
| 2017 | $1,694 | $96,840 | $21,600 | $75,240 |
| 2016 | $1,864 | $94,805 | $21,600 | $73,205 |
| 2015 | $1,864 | $94,805 | $21,600 | $73,205 |
| 2012 | $1,898 | $96,155 | $24,540 | $71,615 |
Agents Affiliated with this Home
-

Seller's Agent in 2024
Darin Whitmer
Dodge County Realty Group
(402) 720-1241
106 Total Sales
-

Buyer's Agent in 2024
Brian Kieborz
Dodge County Realty Group
(308) 379-3973
104 Total Sales
-

Seller's Agent in 2021
Kimberly Jo Peitzmeier
Dodge County Realty Group
(402) 719-9269
71 Total Sales
-

Buyer's Agent in 2021
Erika Martinez
Don Peterson & Associates R E
(402) 679-7054
153 Total Sales
Map
Source: Great Plains Regional MLS
MLS Number: 22120599
APN: 270029953

