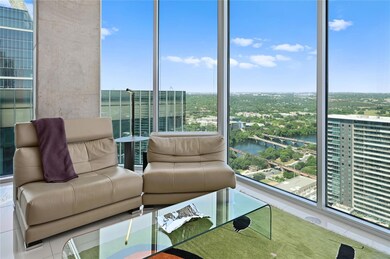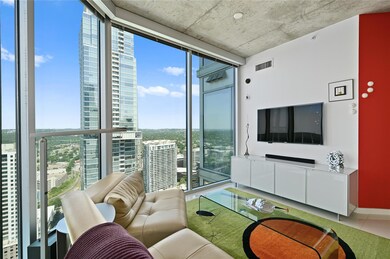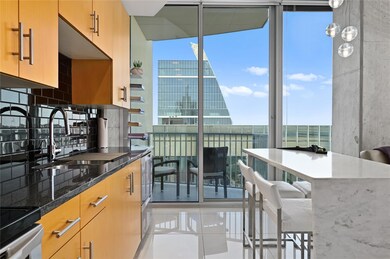360 Condominiums 360 Nueces St Unit 3602 Austin, TX 78701
Market District NeighborhoodEstimated payment $7,325/month
Highlights
- Concierge
- Fitness Center
- Built-In Refrigerator
- Mathews Elementary School Rated A
- Lake View
- 3-minute walk to Republic Square Park
About This Home
Enjoy this fabulous corner unit on the 36th floor with floor to ceiling windows providing amazing views of Lady Bird Lake, Barton Springs Pool, hike and bike trail and of downtown Austin. The two bedroom, two bath condo has been impeccably maintained and upgraded with 20" x 20" ceramic floor tile and commercial grade Tandus Centiva wool carpet. Added padding under both to help ensure comfort while adding noise reduction for occupants below. All interior doors replaced with solid doors and finished with white plastic laminate and new hardware. Sliding glass door added to primary bedroom to allow light in but partially frosted to maintain privacy. Primary bathroom updated with upgraded lamps, frameless glass shower door and pull bar accessibility. Large primary closet with thoughtful storage to maximize space. New stackable washer/dryer to convey. Light and bright open kitchen/living space. You will find upgraded stainless steel dishwasher, microwave and refrigerator in kitchen with plenty of storage and a gorgeous marble kitchen island with ample seating for four. A custom floor to ceiling wine rack added with purposeful lighting. Remote controlled, motorized shades in the living room to reduce afternoon sun from heating up living space. Amazing high ceilings in all rooms for maximum openness. New light fixtures in all rooms and Elfa shelving added in closets. Enjoy the views from two balconies - one located off the kitchen and the other off the primary bedroom. Two designated parking spaces, #490 and 491 on the coveted third floor of parking garage. Condo amenities include 24/7 concierge services, fitness center, pool, grills and outdoor cooking areas, media room, owners lounge with full kitchen and a pet area located on the 4th floor garage level. This downtown location is super walkable to Hike and Bike trail, Trader Joe's, Whole Foods, Central Library, restaurants and shopping. Don't miss out on this condo with all it has to offer.
Listing Agent
Blairfield Realty LLC Brokerage Phone: 512-695-7881 License #0617588 Listed on: 06/04/2025
Property Details
Home Type
- Condominium
Est. Annual Taxes
- $16,569
Year Built
- Built in 2008
HOA Fees
- $1,031 Monthly HOA Fees
Parking
- 2 Car Garage
- Secured Garage or Parking
- Parking Permit Required
- Assigned Parking
- Community Parking Structure
Property Views
- Lake
- Park or Greenbelt
Home Design
- Slab Foundation
- Concrete Roof
- Masonry Siding
Interior Spaces
- 1,059 Sq Ft Home
- 1-Story Property
- Open Floorplan
- High Ceiling
- Ceiling Fan
- Blinds
- Entrance Foyer
- Smart Thermostat
- Stacked Washer and Dryer
Kitchen
- Open to Family Room
- Eat-In Kitchen
- Built-In Electric Range
- Microwave
- Built-In Refrigerator
- Dishwasher
- Kitchen Island
- Disposal
Flooring
- Carpet
- Tile
Bedrooms and Bathrooms
- 2 Main Level Bedrooms
- 2 Full Bathrooms
Accessible Home Design
- Grip-Accessible Features
- Grab Bars
- No Interior Steps
Outdoor Features
- Covered Patio or Porch
Schools
- Mathews Elementary School
- O Henry Middle School
- Austin High School
Additional Features
- West Facing Home
- City Lot
- Central Heating and Cooling System
Listing and Financial Details
- Assessor Parcel Number 01070028550000
Community Details
Overview
- Association fees include common area maintenance, insurance, security, trash
- 360 Condominiums Association
- Residential Condo Amd 360 Subdivision
Amenities
- Concierge
- Community Barbecue Grill
- Common Area
- Planned Social Activities
- Community Mailbox
Recreation
Security
- Card or Code Access
- Fire and Smoke Detector
- Fire Sprinkler System
Map
About 360 Condominiums
Home Values in the Area
Average Home Value in this Area
Tax History
| Year | Tax Paid | Tax Assessment Tax Assessment Total Assessment is a certain percentage of the fair market value that is determined by local assessors to be the total taxable value of land and additions on the property. | Land | Improvement |
|---|---|---|---|---|
| 2025 | $7,037 | $836,050 | $83,657 | $752,393 |
| 2023 | $7,037 | $816,750 | $0 | $0 |
| 2022 | $14,664 | $742,500 | $0 | $0 |
| 2021 | $14,693 | $675,000 | $46,012 | $628,988 |
| 2020 | $13,502 | $629,500 | $46,012 | $583,488 |
| 2018 | $15,370 | $694,203 | $38,482 | $655,721 |
| 2017 | $14,283 | $640,455 | $38,482 | $601,973 |
| 2016 | $12,823 | $575,000 | $33,463 | $541,537 |
| 2015 | $11,882 | $557,967 | $32,594 | $525,373 |
| 2014 | $11,882 | $499,292 | $32,594 | $466,698 |
Property History
| Date | Event | Price | Change | Sq Ft Price |
|---|---|---|---|---|
| 06/04/2025 06/04/25 | For Sale | $922,000 | -- | $871 / Sq Ft |
Purchase History
| Date | Type | Sale Price | Title Company |
|---|---|---|---|
| Interfamily Deed Transfer | -- | None Available | |
| Warranty Deed | -- | None Available | |
| Interfamily Deed Transfer | -- | None Available | |
| Interfamily Deed Transfer | -- | None Available |
Source: Unlock MLS (Austin Board of REALTORS®)
MLS Number: 3034203
APN: 771224
- 360 Nueces St Unit 3608
- 360 Nueces St Unit 4305
- 360 Nueces St Unit 3504
- 360 Nueces St Unit 3202
- 360 Nueces St Unit 911
- 360 Nueces St Unit 1018
- 360 Nueces St Unit 1306
- 360 Nueces St Unit 1805
- 360 Nueces St Unit 3807
- 360 Nueces St Unit 1518
- 360 Nueces St Unit 3309
- 360 Nueces St Unit 3506
- 360 Nueces St Unit 1407
- 360 Nueces St Unit 1208
- 360 Nueces St Unit 3601
- 360 Nueces St Unit 2808
- 360 Nueces St Unit 1116
- 360 Nueces St Unit 1318
- 360 Nueces St Unit 2506
- 301 West Ave Unit 2105
- 360 Nueces St Unit 1807
- 360 Nueces St Unit 1904
- 202 Nueces St Unit 1906
- 202 Nueces St Unit 2404
- 404 Rio Grande St Unit FL0-ID303
- 404 Rio Grande St Unit FL1-ID287
- 404 Rio Grande St Unit FL1-ID102
- 301 West Ave Unit 1608
- 301 West Ave Unit 1603
- 301 West Ave Unit 5604
- 301 West Ave Unit 1705
- 301 West Ave Unit 3003
- 301 West Ave Unit 5203
- 301 West Ave Unit Suite 4900
- 404 Rio Grande St
- 501 West Ave Unit 1304
- 501 West Ave Unit 3202
- 401 Guadalupe St
- 222 West Ave Unit 1505
- 222 West Ave Unit 1205







