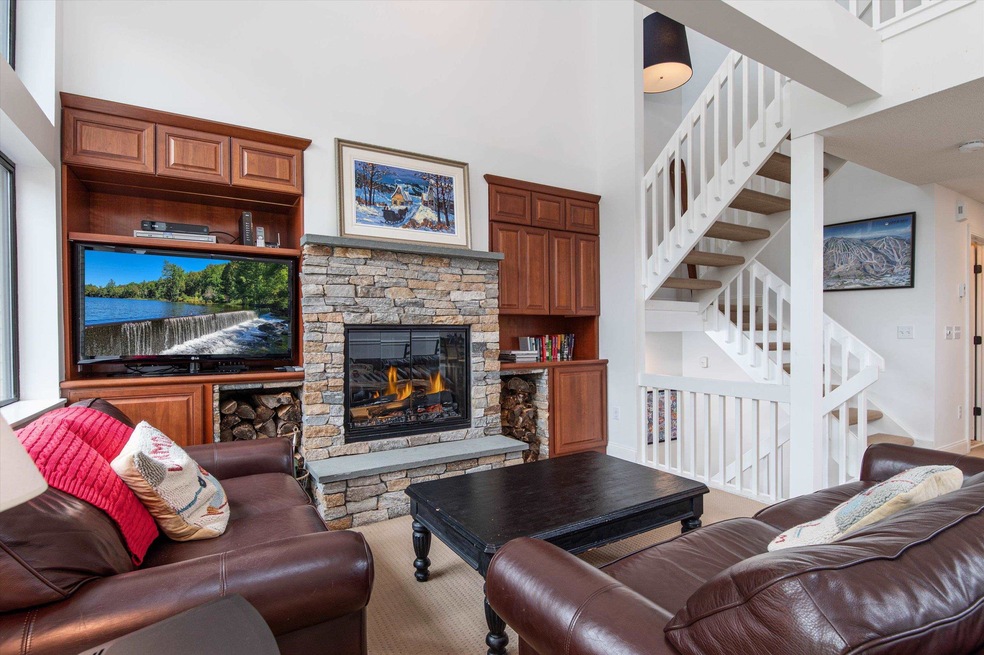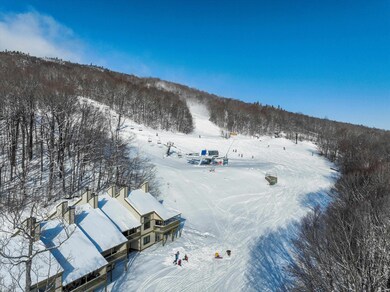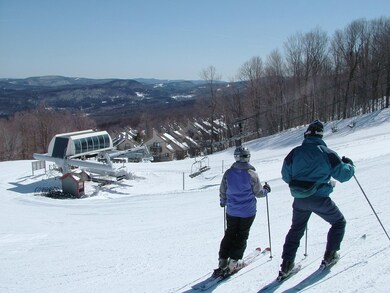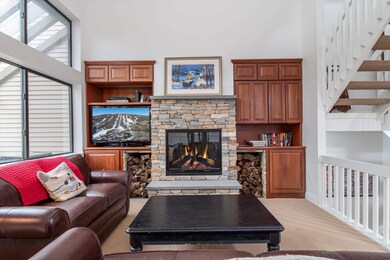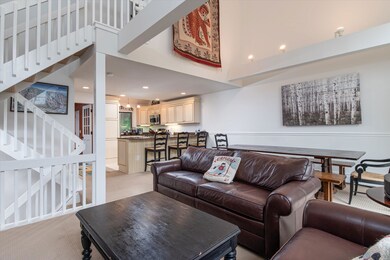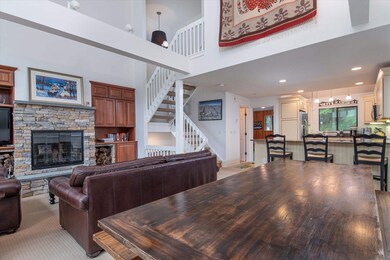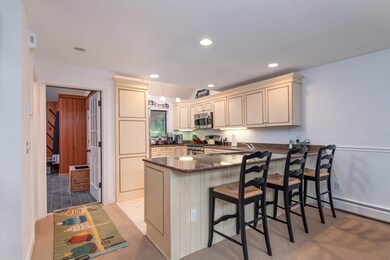360 Okemo Trailside Extension Unit 37B Ludlow, VT 05149
Estimated payment $6,063/month
Highlights
- Ski Accessible
- Deck
- Bonus Room
- Mountain View
- Contemporary Architecture
- Furnished
About This Home
It Truly is About Location! Sitting directly on the Sachem Trail this 3 bedroom townhome is one of the best locations on Okemo Mountain. You can access the trail either through the enlarged custom designed mudroom or step out onto the snow from the lower level sliding door. Either way this is the location that you are looking for! The kitchen is spacious, updated and open to the light-filled dining/living areas. A wood burning fireplace, vaulted ceiling and a 1/2 bath complete this level. Head upstairs to the relaxing private primary bedroom complemented by a full bath and separate closet. The lowest level has 2 additional bedrooms, a nicely updated bath, laundry room and a bonus room that would make a nice den for more fun/relaxation. One more time: this is the location that can't be beat and is a "must see."
Listing Agent
Mary W. Davis Realtor & Assoc., Inc. Brokerage Phone: 802-228-8811 License #081.0003891 Listed on: 07/17/2025
Townhouse Details
Home Type
- Townhome
Est. Annual Taxes
- $12,865
Year Built
- Built in 1984
Home Design
- Contemporary Architecture
- Concrete Foundation
- Shingle Roof
Interior Spaces
- 1,700 Sq Ft Home
- Property has 2.5 Levels
- Furnished
- Natural Light
- Mud Room
- Dining Room
- Open Floorplan
- Bonus Room
- Mountain Views
Kitchen
- Gas Range
- Microwave
- Dishwasher
Flooring
- Carpet
- Tile
Bedrooms and Bathrooms
- 3 Bedrooms
- En-Suite Bathroom
Laundry
- Laundry Room
- Dryer
- Washer
Finished Basement
- Walk-Out Basement
- Interior Basement Entry
Home Security
Parking
- Gravel Driveway
- Unpaved Parking
- On-Site Parking
Utilities
- Baseboard Heating
- Cable TV Available
Additional Features
- Deck
- Landscaped
Listing and Financial Details
- $0 special tax assessment
Community Details
Overview
- Okemo Trailside 37B Condos
- Okemo Trailside Subdivision
Amenities
- Common Area
Recreation
- Ski Accessible
- Ski Trails
- Snow Removal
Security
- Carbon Monoxide Detectors
- Fire and Smoke Detector
Map
Home Values in the Area
Average Home Value in this Area
Property History
| Date | Event | Price | List to Sale | Price per Sq Ft |
|---|---|---|---|---|
| 07/17/2025 07/17/25 | For Sale | $945,000 | -- | $556 / Sq Ft |
Source: PrimeMLS
MLS Number: 5052109
- 360 Okemo Trailside Extension Unit 37E
- 224 Okemo Trailside Extension Unit 46 C
- 182 Okemo Trailside Extension Unit 42 D
- 22 Rimrock Rd Unit 4B
- 36 Lower IV Unit 48A
- 0 Mountain Rd
- 19 Kettlebrook Rd Unit D-5
- 37 Village Center Rd Unit 1
- 113 N Village Rd
- 42 Harrison Ln Unit M-205
- 490 W Hill Rd
- 350 Mountain Rd Unit B305
- 350 Mountain Rd Unit B301
- 141 Upper Crossroad
- 109 Okemo Ridge Rd Unit C201
- 48 Alpine Way Unit D-1
- 51 Alpine Way Unit A4
- 101 Ledgewood Rd Unit G-1 with G-1 Garage
- 117 Ledgewood Rd Unit F3 w/F4 Garage
- M-17 Moonshadow Dr
- 113 Trailside Rd Unit 123
- 100 Kettlebrook Rd Unit E2
- 145 Main St Unit 216
- 111 Route 100 N
- 975 S Hill Rd
- 237 Ellison's Lake Rd
- 214 Main St
- 288 Heald Rd
- 62 Dublin Rd
- 35 Stevens Rd
- 479 Main St
- 1070 Hells Peak Rd
- 923 Landgrove Rd
- 65 Giddings St
- 90 Depot St Unit 90 B Depot St.
- 382 River St
- 191 Forest Mountain Rd
- 4669 Vermont Route 100
- 16 Pearl St
- 11 Park St
