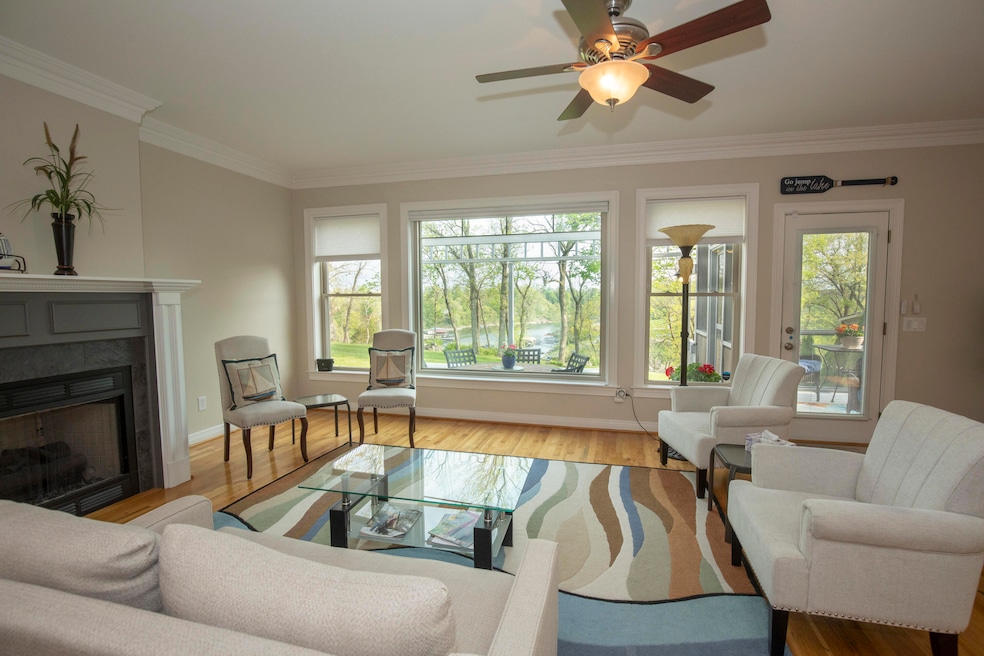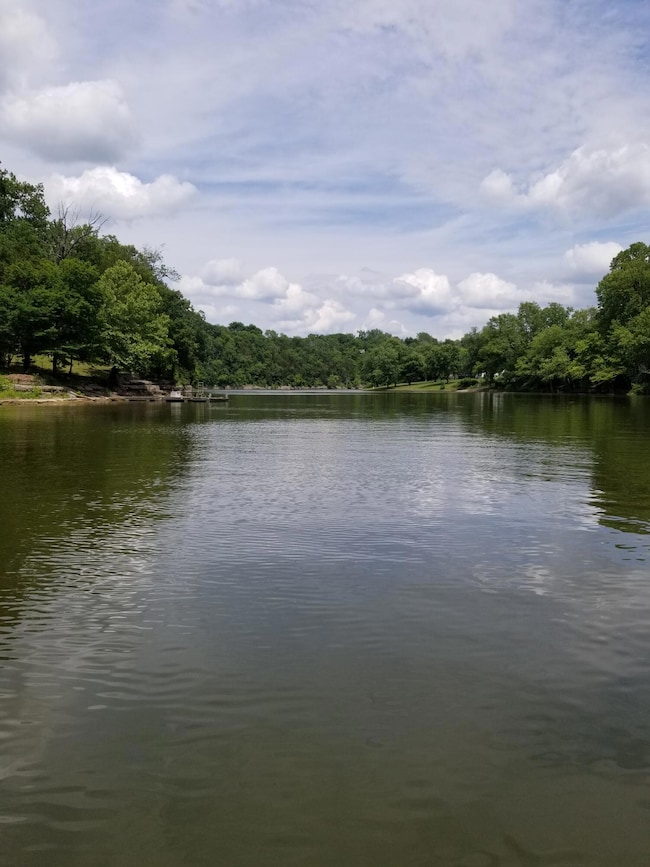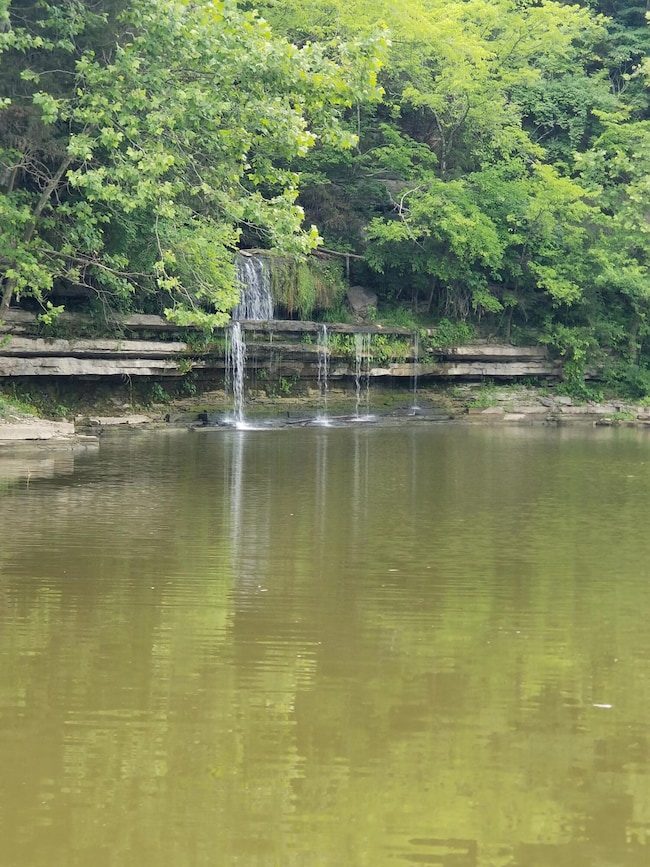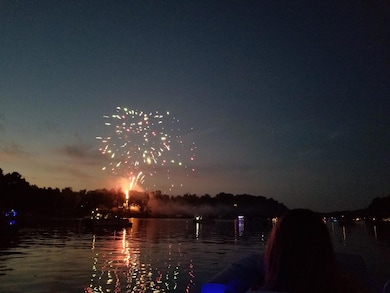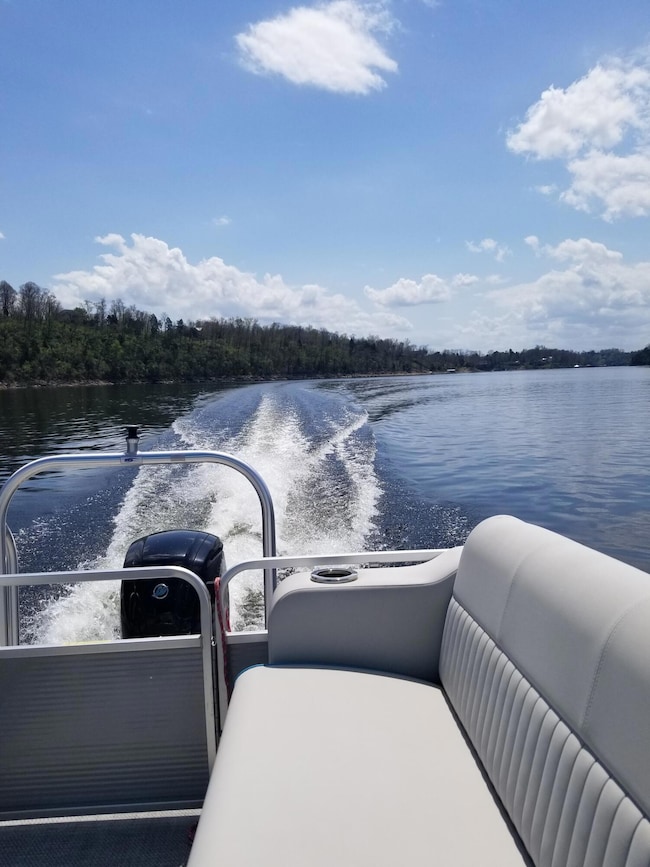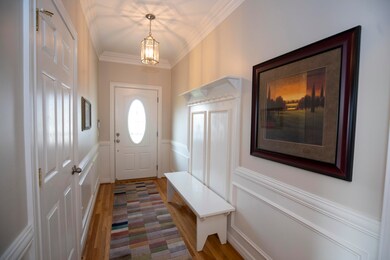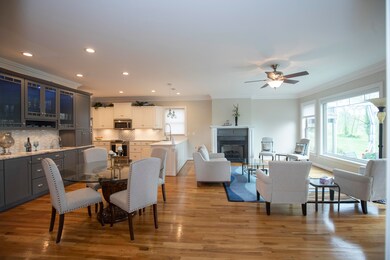360 Persimmon Way Harrodsburg, KY 40330
Estimated payment $4,421/month
Highlights
- In Ground Pool
- Cape Cod Architecture
- Great Room with Fireplace
- Lake View
- Wood Flooring
- Double Convection Oven
About This Home
Imagine starting your day with coffee in hand, breathing in fresh lake air, or unwinding at sunset as reflections dance across the water—this is lakefront living at its finest. This modern, meticulously maintained smart home is designed for comfort, effortless enjoyment and year round lake living. A private elevator, wide doorways, and spacious open-concept living areas offer ease and elegance. The gourmet kitchen is a chef's dream, with upscale appliances (convection dbl oven w/induction cooktop, hybrid heat pump water htr, Fr Door Refrigerator, Steam Dryer), custom cabinetry, and hardwood floors that mirror the beauty outside. Generously sized bedrooms and baths create calm personal retreats. Upstairs, your entertainment oasis awaits—complete with a full bar, pool table, and sweeping panoramic lake views. Step out to a private deck, screened porch, or soothing hot tub to savor every season. Launch your boat from your covered, lift-equipped slip and cruise to nearby marinas for lunch or dinner. With two 2-car garages and HOA-covered yard and pool maintenance, you'll spend less time on chores and more time soaking in the serenity of lake life. Close to Danville & Lexington.
Home Details
Home Type
- Single Family
Est. Annual Taxes
- $1,451
Year Built
- Built in 2007
Lot Details
- 0.31 Acre Lot
HOA Fees
- $110 Monthly HOA Fees
Parking
- 4 Car Garage
- Basement Garage
- Front Facing Garage
- Garage Door Opener
- Driveway
- Off-Street Parking
Home Design
- Cape Cod Architecture
- Dimensional Roof
- Vinyl Siding
- Concrete Perimeter Foundation
Interior Spaces
- Ceiling Fan
- Factory Built Fireplace
- Fireplace Features Blower Fan
- Electric Fireplace
- Insulated Windows
- Blinds
- Window Screens
- Insulated Doors
- Entrance Foyer
- Great Room with Fireplace
- Family Room
- Living Room
- Dining Room
- Utility Room
- Lake Views
- Storm Doors
Kitchen
- Eat-In Kitchen
- Breakfast Bar
- Double Convection Oven
- Cooktop
- Microwave
- Dishwasher
Flooring
- Wood
- Carpet
- Tile
Bedrooms and Bathrooms
- 5 Bedrooms
- Walk-In Closet
- In-Law or Guest Suite
- 4 Full Bathrooms
Laundry
- Laundry on main level
- Dryer
- Washer
Finished Basement
- Walk-Out Basement
- Basement Fills Entire Space Under The House
- Interior Basement Entry
- Stubbed For A Bathroom
Accessible Home Design
- Accessible Elevator Installed
- Accessible Full Bathroom
- Accessible Bedroom
- Accessible Common Area
- Accessible Kitchen
- Accessible Hallway
- Accessible Closets
- Accessible Doors
- Accessible Entrance
- Smart Technology
Outdoor Features
- In Ground Pool
- Porch
Schools
- Burgin Elementary And Middle School
- Burgin Ind High School
Utilities
- Zoned Cooling
- Heat Pump System
- Septic Tank
- Private Sewer
Listing and Financial Details
- Assessor Parcel Number 079.60-01001.58
Community Details
Overview
- Association fees include sewer, snow removal, trash
- The Glade Subdivision
Recreation
- Community Pool
Map
Home Values in the Area
Average Home Value in this Area
Tax History
| Year | Tax Paid | Tax Assessment Tax Assessment Total Assessment is a certain percentage of the fair market value that is determined by local assessors to be the total taxable value of land and additions on the property. | Land | Improvement |
|---|---|---|---|---|
| 2024 | $1,451 | $349,200 | $50,000 | $299,200 |
| 2023 | $1,484 | $349,200 | $0 | $0 |
| 2022 | $1,480 | $349,200 | $0 | $0 |
| 2021 | $1,120 | $269,950 | $0 | $0 |
| 2020 | $1,114 | $269,950 | $50,000 | $219,950 |
| 2019 | $1,116 | $269,950 | $50,000 | $219,950 |
| 2018 | $1,122 | $269,950 | $0 | $0 |
| 2017 | $1,092 | $269,950 | $0 | $0 |
| 2016 | $1,084 | $269,950 | $0 | $0 |
| 2015 | $1,032 | $269,950 | $50,000 | $219,950 |
| 2014 | $1,032 | $231,000 | $50,000 | $181,000 |
| 2010 | -- | $231,000 | $50,000 | $181,000 |
Property History
| Date | Event | Price | Change | Sq Ft Price |
|---|---|---|---|---|
| 05/24/2025 05/24/25 | For Sale | $775,000 | -- | $194 / Sq Ft |
Purchase History
| Date | Type | Sale Price | Title Company |
|---|---|---|---|
| Deed | $269,950 | None Available |
Mortgage History
| Date | Status | Loan Amount | Loan Type |
|---|---|---|---|
| Open | $242,500 | New Conventional | |
| Closed | $265,059 | FHA |
Source: ImagineMLS (Bluegrass REALTORS®)
MLS Number: 25010899
APN: 079.60-01001.58
- 370 Persimmon Way
- 241 Beams Dr
- 274 Oster Dr
- 224 Oster Dr
- 269 Ashley Camp Rd
- 201 Lakeland Dr
- 0 Carmichael Rd
- 1560 Hunter Dr
- 275 Carmichael Rd
- 169 Kennedy Ln
- 180 Kennedy Ln
- 706 Hunter Dr
- Lot 16 Hunter Dr
- 845 Chimney Rock Rd
- 1830 Hunter Dr
- Lot 15 Hunter Dr
- 1151 Hunter Dr
- 1117 Hunter Dr
- Lot 21 Hunter Dr
- Lot 9 Hunter Dr
- 1614 Kennedy Bridge Rd Unit A
- 100 N Homestead Ln
- 545 Henrico Rd
- 167 Madison Ave
- 220 Southbrook Dr Unit A1
- 109 Olivia Dr
- 344 Rebel Rd Unit A
- 310 Garden Park Dr
- 400 Elmwood Ct
- 116 Wichita Dr
- 500 Beauford Place
- 201 Natchez Trace
- 110 Allison Cir
- 203 S 1st St Unit 1B
- 408 Foxwood Dr
- 407 N 2nd St
- 117 Frederick Rd
- 305 Lake St Unit 12
- 322 Lakeview Dr
- 304 Maryrose Dr
