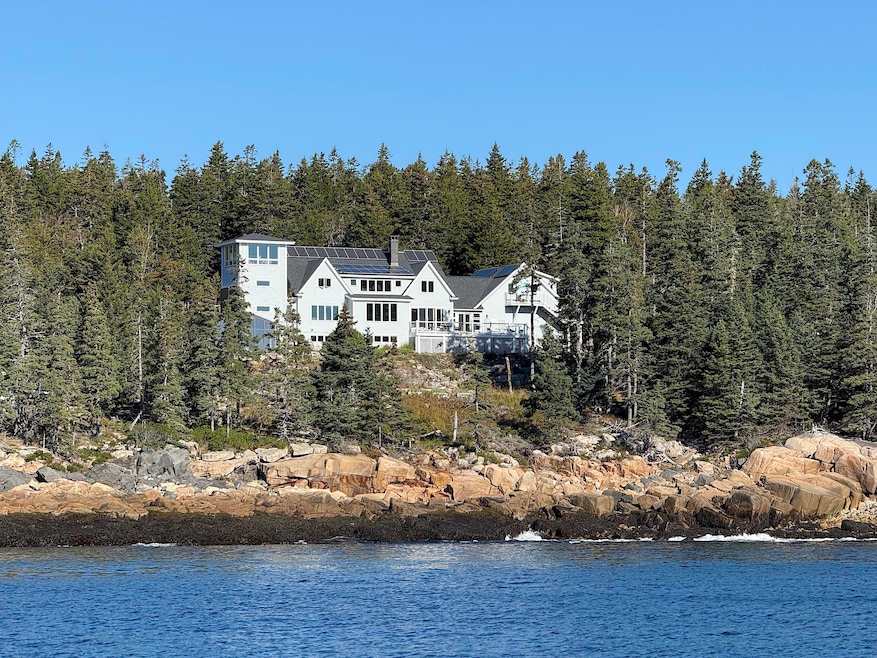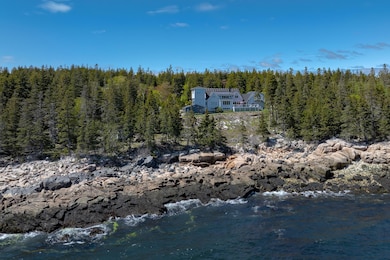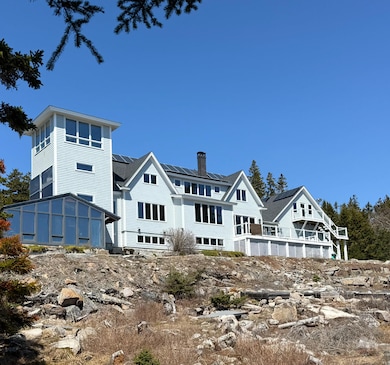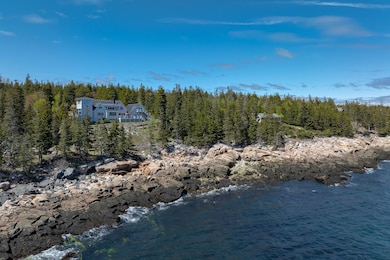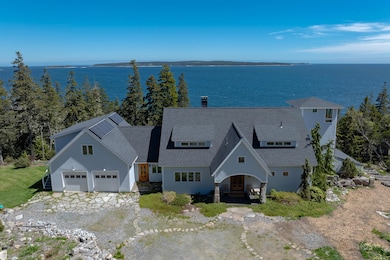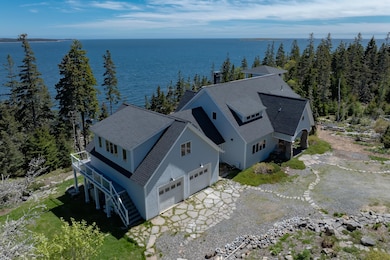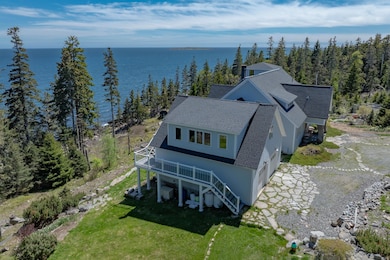360 Red Point Rd Swans Island, ME 04685
Estimated payment $16,178/month
Highlights
- Deeded Waterfront Access Rights
- In Ground Pool
- Deck
- 450 Feet of Waterfront
- Island Location
- Contemporary Architecture
About This Home
One of a kind Rockport Post and Beam looking out to open ocean and across to Frenchboro. Plenty of custom interior details with a map of Swan's Island custom fit into the floor tiles on the main floor and a large custom masonry heater/fireplace chimney that emulates a tree trunk rising up through the middle of the house with simulated branches cut into the tile on the second floor. The lower level of the tower has an Indoor endless performance hydrodrive wave pool enclosed in glass where you can look out at the open ocean while you exercise. Make your way up the stairs to an office in the middle and then an observatory tower room with daybed and chairs to enjoy mesmerizing panoramic views. First floor primary suite and newly remodeled kitchen and living area that walks out on to a screen room and large open deck on the water side. The upper level is a cathedral loft style that has a bedroom but could easily be three bedrooms or large game room. 36 solar panels for electricity tied to the grid so there is only a hook up fee of $23/month and that's typically all you pay. More solar panels on the side of the pool room for the pool hot waterNew German made fridge, second freezer in basement, convection electric range and Koehler Generator
Listing Agent
Better Homes & Gardens Real Estate/The Masiello Group Listed on: 05/27/2025

Home Details
Home Type
- Single Family
Est. Annual Taxes
- $9,755
Year Built
- Built in 2005
Lot Details
- 5.05 Acre Lot
- 450 Feet of Waterfront
- Ocean Front
- Dirt Road
- Rural Setting
- Fenced
- Sloped Lot
- Wooded Lot
- Property is zoned shoreland
HOA Fees
- $50 Monthly HOA Fees
Parking
- 2 Car Attached Garage
- Parking Storage or Cabinetry
- Automatic Garage Door Opener
- Gravel Driveway
Property Views
- Water
- Scenic Vista
- Woods
Home Design
- Contemporary Architecture
- Post and Beam
- Concrete Foundation
- Shingle Roof
- Composition Roof
- Fiberglass Roof
- Wood Siding
- Shingle Siding
- Concrete Perimeter Foundation
Interior Spaces
- Central Vacuum
- Cathedral Ceiling
- Wood Burning Fireplace
- Family Room
- Living Room with Fireplace
- Dining Room with Fireplace
- Loft
- Screened Porch
- Home Gym
- Home Security System
Kitchen
- Eat-In Kitchen
- Gas Range
- Microwave
- Dishwasher
- Solid Surface Countertops
Flooring
- Wood
- Tile
Bedrooms and Bathrooms
- 4 Bedrooms
- Main Floor Bedroom
- En-Suite Primary Bedroom
- Shower Only
Laundry
- Laundry on main level
- Dryer
- Washer
Finished Basement
- Walk-Out Basement
- Basement Fills Entire Space Under The House
- Interior Basement Entry
- Natural lighting in basement
Eco-Friendly Details
- Solar owned by seller
- Solar Water Heater
- Solar Heating System
Outdoor Features
- In Ground Pool
- Deeded Waterfront Access Rights
- Deep Water Access
- Deck
- Shed
- Outbuilding
Utilities
- No Cooling
- Heating System Uses Oil
- Heating System Uses Wood
- Radiant Heating System
- Hot Water Heating System
- Underground Utilities
- Generator Hookup
- Power Generator
- Natural Gas Not Available
- Private Water Source
- Well
- Septic System
- Private Sewer
- High Speed Internet
- Internet Available
- Satellite Dish
Additional Features
- Level Entry For Accessibility
- Island Location
Listing and Financial Details
- Tax Lot 20-21
- Assessor Parcel Number 001550443
Community Details
Overview
- Red Point Subdivision
- The community has rules related to deed restrictions
Amenities
- Community Storage Space
Map
Home Values in the Area
Average Home Value in this Area
Tax History
| Year | Tax Paid | Tax Assessment Tax Assessment Total Assessment is a certain percentage of the fair market value that is determined by local assessors to be the total taxable value of land and additions on the property. | Land | Improvement |
|---|---|---|---|---|
| 2024 | $9,755 | $689,400 | $200,800 | $488,600 |
| 2023 | $8,755 | $689,400 | $200,800 | $488,600 |
| 2022 | $8,674 | $683,000 | $200,800 | $482,200 |
| 2021 | $8,879 | $683,000 | $200,800 | $482,200 |
| 2020 | $9,221 | $683,000 | $200,800 | $482,200 |
| 2019 | $9,219 | $758,800 | $223,100 | $535,700 |
| 2018 | $9,219 | $758,800 | $223,100 | $535,700 |
Property History
| Date | Event | Price | List to Sale | Price per Sq Ft |
|---|---|---|---|---|
| 05/27/2025 05/27/25 | For Sale | $2,900,000 | -- | $577 / Sq Ft |
Source: Maine Listings
MLS Number: 1624085
APN: 16-20
- 412 Minturn Rd
- 17 Stanley Ln
- 0 Butler Rd Unit 1617632
- 65 E Shore Rd
- 14 Deer Run Ln
- 11 Steamboat Hill Rd
- 313 Atlantic Rd
- 221 Harbor Rd
- 55 Ferry Rd
- 70 Island Retreat Rd
- Part of Map 1 Lot 18 Jericho Bay Rd
- 102 Bernard Rd
- 17 Bayberry Ln
- 30 Leighton Rd
- 139 Harbor Dr
- 48 Indian Brook Rd
- 146 Tremont Rd
- 177 Richtown Rd
- 23 Mount Gilboa Way
- 508 Tremont Rd
