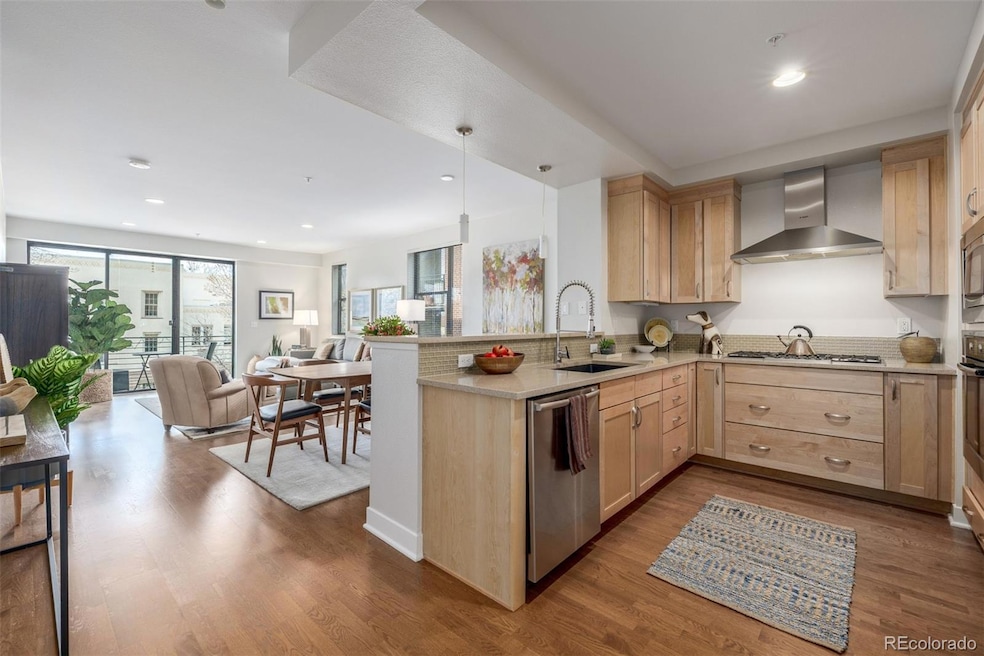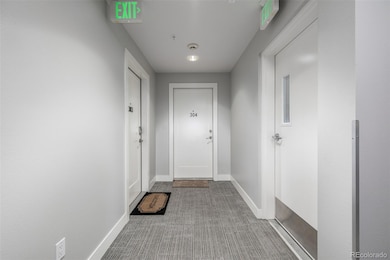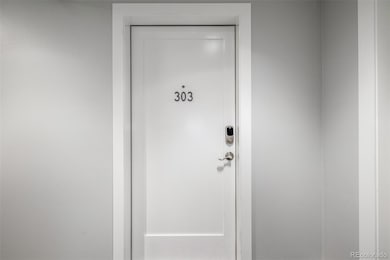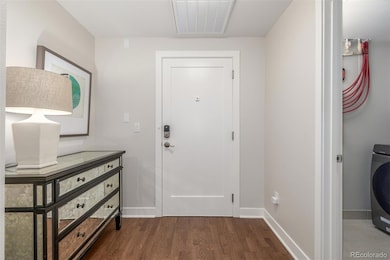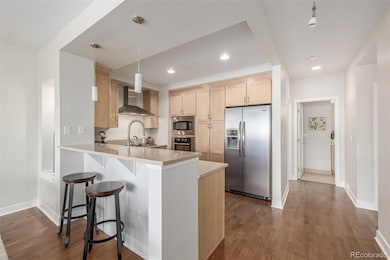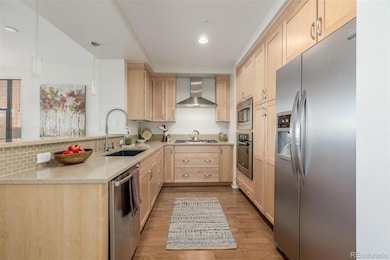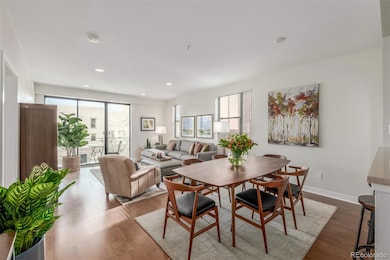360 S Lafayette St Unit 303 Denver, CO 80209
Washington Park NeighborhoodEstimated payment $4,727/month
Highlights
- Primary Bedroom Suite
- Open Floorplan
- Contemporary Architecture
- Steele Elementary School Rated A-
- Deck
- Property is near public transit
About This Home
Sweet Wash Park Condo in rarely available building! Just 1.5 blocks from the park, this gorgeous, light flooded, lock-and leave, two bed, two bath condo in one of Wash Park's newer buildings is your ideal city retreat. Perfect corner unit with a fantastic open and airy floor plan and plenty of room for a large dining table and comfortable furnishings. Delightful and highly functional kitchen with counter seating, quartz countertops, stainless appliances, and beautiful upgraded glass tile backsplash. Many a delectable meal will be created and enjoyed here! Relax and sleep peacefully in the remarkably spacious Primary Bedroom Suite with a fabulous customized walk-in closet. The second roomy Bedroom with its own walk-in closet and full Bath could fulfill many functions. This highly desirable home also has many additional attributes that are often hard to find in one place. A gracious entry foyer, large laundry room, two large coat/storage closets, covered balcony with a gas line for the grill, two parking spaces, and two storage units, zero steps! Incredible location a stone's throw from beloved Washington Park, and mere minutes to the shops and restaurants on Old South Gaylord, Alameda and Downing, and Cherry Creek! Fantastic walls for art. Beautiful new paint and carpet. What are you waiting for!
Listing Agent
Kentwood Real Estate Cherry Creek Brokerage Email: juliewinger@kentwood.com,303-946-2784 License #040024736 Listed on: 11/21/2025

Property Details
Home Type
- Condominium
Est. Annual Taxes
- $3,403
Year Built
- Built in 2009
Lot Details
- End Unit
- 1 Common Wall
- West Facing Home
HOA Fees
- $667 Monthly HOA Fees
Parking
- Subterranean Parking
- Heated Garage
- Insulated Garage
- Lighted Parking
- Secured Garage or Parking
Home Design
- Contemporary Architecture
- Entry on the 3rd floor
- Brick Exterior Construction
- Rolled or Hot Mop Roof
Interior Spaces
- 1,364 Sq Ft Home
- 1-Story Property
- Open Floorplan
- Built-In Features
- High Ceiling
- Window Treatments
- Entrance Foyer
- Living Room
- Dining Room
- Smart Thermostat
Kitchen
- Oven
- Range with Range Hood
- Microwave
- Dishwasher
- Quartz Countertops
- Disposal
Flooring
- Wood
- Carpet
- Tile
Bedrooms and Bathrooms
- 2 Main Level Bedrooms
- Primary Bedroom Suite
- En-Suite Bathroom
- Walk-In Closet
Laundry
- Laundry Room
- Dryer
- Washer
Outdoor Features
- Balcony
- Deck
- Covered Patio or Porch
- Outdoor Gas Grill
Schools
- Steele Elementary School
- Merrill Middle School
- South High School
Utilities
- Forced Air Heating and Cooling System
- Heat Pump System
- Gas Water Heater
Additional Features
- Smoke Free Home
- Property is near public transit
Listing and Financial Details
- Exclusions: Seller's personal property, staging items. TV and Peleton can be included if Buyer desires.
- Assessor Parcel Number 5142-03-070
Community Details
Overview
- Association fees include reserves, insurance, ground maintenance, maintenance structure, recycling, trash, water
- Goodwin And Company Association, Phone Number (720) 603-9654
- Mid-Rise Condominium
- Built by Sprocket Design-Build, Inc.
- Wash Park Place Community
- Washington Park Subdivision
Pet Policy
- Dogs and Cats Allowed
Security
- Controlled Access
- Carbon Monoxide Detectors
- Fire and Smoke Detector
Amenities
- Elevator
Map
Home Values in the Area
Average Home Value in this Area
Tax History
| Year | Tax Paid | Tax Assessment Tax Assessment Total Assessment is a certain percentage of the fair market value that is determined by local assessors to be the total taxable value of land and additions on the property. | Land | Improvement |
|---|---|---|---|---|
| 2024 | $3,403 | $42,960 | $80 | $42,880 |
| 2023 | $3,329 | $42,960 | $80 | $42,880 |
| 2022 | $3,187 | $40,080 | $3,910 | $36,170 |
| 2021 | $3,077 | $41,230 | $4,020 | $37,210 |
| 2020 | $2,929 | $39,480 | $3,820 | $35,660 |
| 2019 | $2,847 | $39,480 | $3,820 | $35,660 |
| 2018 | $2,945 | $38,070 | $2,830 | $35,240 |
| 2017 | $2,936 | $38,070 | $2,830 | $35,240 |
| 2016 | $3,238 | $39,710 | $3,017 | $36,693 |
| 2015 | $3,102 | $39,710 | $3,017 | $36,693 |
| 2014 | $2,990 | $36,000 | $2,675 | $33,325 |
Property History
| Date | Event | Price | List to Sale | Price per Sq Ft |
|---|---|---|---|---|
| 11/21/2025 11/21/25 | For Sale | $715,000 | -- | $524 / Sq Ft |
Purchase History
| Date | Type | Sale Price | Title Company |
|---|---|---|---|
| Special Warranty Deed | $520,000 | Land Title Guarantee |
Source: REcolorado®
MLS Number: 4755796
APN: 5142-03-070
- 340 S Lafayette St Unit 102
- 340 S Lafayette St Unit 201
- 340 S Lafayette St Unit 204
- 328 S Humboldt St
- 357 S Franklin St
- 284 S Marion Pkwy Unit 286
- 332 S Franklin St
- 300 S Franklin St
- 460 S Marion Pkwy Unit 102
- 460 S Marion Pkwy Unit 254
- 460 S Marion Pkwy Unit 1302
- 460 S Marion Pkwy Unit 604
- 353 S Gilpin St
- 461 S Franklin St
- 201 S Lafayette St
- 480 S Marion Street Pkwy Unit 1305
- 458 S Downing St
- 400 S Gilpin St
- 203 S Marion Street Pkwy
- 285 S Williams St
- 460 S Marion Pkwy Unit 305C
- 284 S Lafayette St
- 460 S Marion St Pkwy Unit 305C
- 300 S Franklin St
- 426 S Race St
- 99 S Downing St
- 730 E Alameda Ave Unit ID1342423P
- 453 S Clarkson St
- 1001 E Bayaud Ave
- 706 E Dakota Ave
- 704 E Dakota Ave
- 98 S Emerson St
- 58 S Emerson St
- 41 S Ogden St
- 1101 E Bayaud Ave
- 406 S Pearl St
- 19 S Emerson St
- 45 N Ogden St Unit 302
- 45 N Ogden St Unit 204
- 569 S Pearl St
