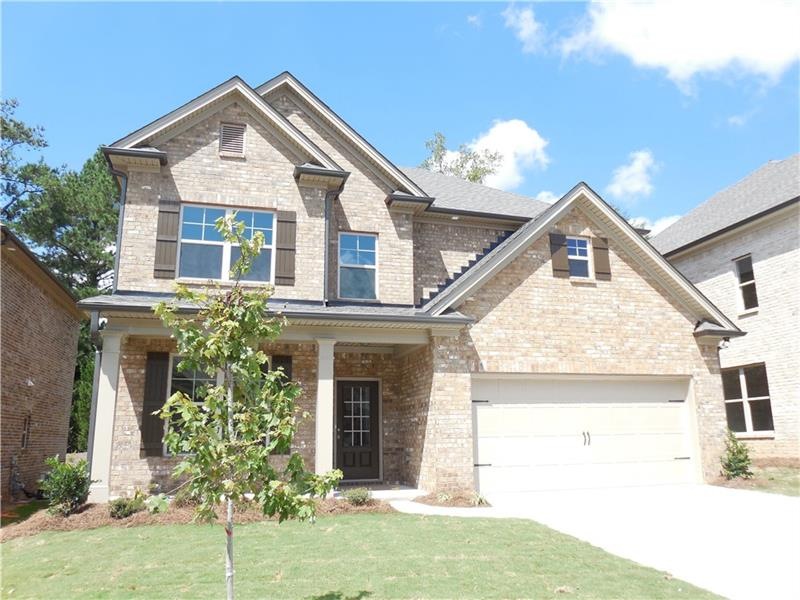
$265,000
- 3 Beds
- 2 Baths
- 1,768 Sq Ft
- 749 Dogwood Dr
- Lawrenceville, GA
Ready for you and your family! This Spacious Mid Century Modern Home has unlimited potential! Your family won't outgrow this home anytime soon, with plenty of bedrooms and living spaces both on main floor and Basement! Home boasts Gorgeous BEAMED Wood Ceilings throughout and Masonry Fireplaces! Kitchen has plenty of storage space with peek-though cabinetry. MCM Home has Charming Traditional feel
Joe Stockdale Joe Stockdale Real Estate
