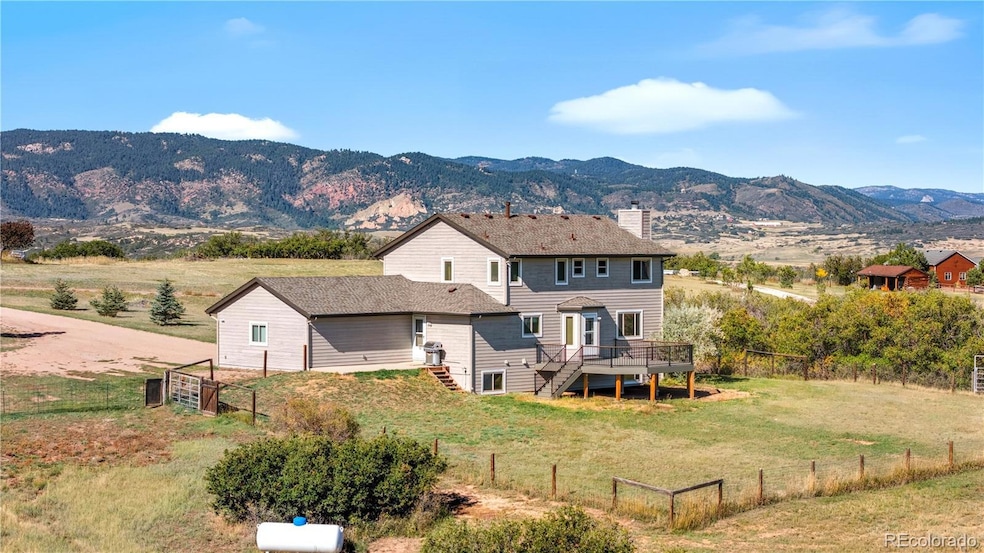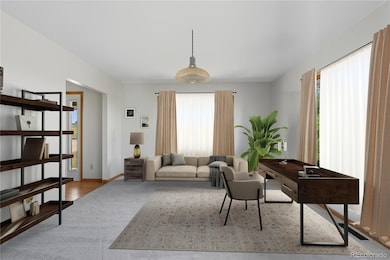360 Sly Fox Way Sedalia, CO 80135
Estimated payment $5,682/month
Highlights
- Popular Property
- Horses Allowed On Property
- City View
- Castle Rock Middle School Rated A-
- Primary Bedroom Suite
- Deck
About This Home
Welcome to this spacious two-story home in the coveted Christie Ridge neighborhood of Sedalia—renowned for no HOA, equestrian-friendly acreage, tranquility, and quick access to Castle Rock’s amenities. Built in 1990, this residence has been thoughtfully updated with a New Roof and Gutters, Fresh Exterior Paint, New Carpeting, and a Huge brand new Composite Deck—the perfect spot for entertaining, relaxing, or watching the sunrise with family and friends. You will love the generous backyard, designed for both play and pets with plenty of room to roam safely. Backing up to a very large parcel, you’ll enjoy exceptional privacy and open views, making outdoor living truly special. The three-car garage and lean-to provide ample space for vehicles, hobbies, horses, or extra storage—suited to an active, family-oriented lifestyle. This home is well-priced for the neighborhood and offers a wonderful opportunity to personalize and make it uniquely yours over time. Christie Ridge blends rural charm, spacious lots, and a welcoming community. If you’re searching for a home where you can grow, play, and create lasting memories....look no further.
Listing Agent
RE/MAX Professionals Brokerage Email: TC@joanpratt.com,720-506-3001 License #100008313 Listed on: 10/06/2025

Home Details
Home Type
- Single Family
Est. Annual Taxes
- $5,241
Year Built
- Built in 1990 | Remodeled
Lot Details
- 5 Acre Lot
- Dirt Road
- Partially Fenced Property
- Level Lot
- Property is zoned RR
Parking
- 3 Car Attached Garage
- Dry Walled Garage
- Exterior Access Door
- Gravel Driveway
Property Views
- City
- Mountain
Home Design
- Contemporary Architecture
- Slab Foundation
- Frame Construction
- Composition Roof
- Wood Siding
Interior Spaces
- 2-Story Property
- Wood Burning Stove
- Entrance Foyer
- Family Room with Fireplace
- Living Room
- Dining Room
- Laundry Room
Kitchen
- Eat-In Kitchen
- Double Oven
- Cooktop
- Microwave
- Dishwasher
Flooring
- Wood
- Carpet
Bedrooms and Bathrooms
- 5 Bedrooms
- Primary Bedroom Suite
Finished Basement
- Stubbed For A Bathroom
- 1 Bedroom in Basement
- Natural lighting in basement
Home Security
- Carbon Monoxide Detectors
- Fire and Smoke Detector
Outdoor Features
- Deck
- Front Porch
Schools
- Sedalia Elementary School
- Castle Rock Middle School
- Castle View High School
Utilities
- No Cooling
- Forced Air Heating System
- Natural Gas Connected
- Private Water Source
- Septic Tank
Additional Features
- Loafing Shed
- Horses Allowed On Property
Community Details
- No Home Owners Association
- Christy Ridge Subdivision
Listing and Financial Details
- Assessor Parcel Number R0252654
Map
Home Values in the Area
Average Home Value in this Area
Tax History
| Year | Tax Paid | Tax Assessment Tax Assessment Total Assessment is a certain percentage of the fair market value that is determined by local assessors to be the total taxable value of land and additions on the property. | Land | Improvement |
|---|---|---|---|---|
| 2024 | $5,241 | $65,440 | $26,200 | $39,240 |
| 2023 | $5,301 | $65,440 | $26,200 | $39,240 |
| 2022 | $3,799 | $46,340 | $18,160 | $28,180 |
| 2021 | $3,955 | $46,340 | $18,160 | $28,180 |
| 2020 | $3,715 | $44,550 | $16,350 | $28,200 |
| 2019 | $3,731 | $44,550 | $16,350 | $28,200 |
| 2018 | $3,106 | $36,390 | $12,910 | $23,480 |
| 2017 | $2,744 | $36,390 | $12,910 | $23,480 |
| 2016 | $2,795 | $36,310 | $13,530 | $22,780 |
| 2015 | $2,863 | $36,310 | $13,530 | $22,780 |
| 2014 | $2,594 | $30,580 | $9,550 | $21,030 |
Property History
| Date | Event | Price | List to Sale | Price per Sq Ft |
|---|---|---|---|---|
| 10/31/2025 10/31/25 | Price Changed | $999,999 | -7.0% | $271 / Sq Ft |
| 10/28/2025 10/28/25 | Price Changed | $1,075,000 | -3.6% | $292 / Sq Ft |
| 10/06/2025 10/06/25 | For Sale | $1,115,000 | -- | $303 / Sq Ft |
Purchase History
| Date | Type | Sale Price | Title Company |
|---|---|---|---|
| Quit Claim Deed | -- | None Listed On Document | |
| Warranty Deed | $242,500 | -- | |
| Warranty Deed | $25,500 | -- | |
| Warranty Deed | $38,000 | -- |
Mortgage History
| Date | Status | Loan Amount | Loan Type |
|---|---|---|---|
| Previous Owner | $184,000 | Assumption |
Source: REcolorado®
MLS Number: 9134288
APN: 2503-130-01-013
- 4223 Sanctuary Way
- 2938 Wolfensberger Rd
- 810 N Perry Park Rd
- 2221 Big Bear Dr
- 2256 W Wolfensberger Rd
- 4771 Jackson Creek Rd Unit Parcel 10
- 3435 Dawson Rd
- 1482 N Perry Park Rd
- 2073 S Perry Park Rd
- 5354 Jackson Creek Rd
- 2937 Keep Dr
- 1242 N Faver Dr
- 5230 Tall Horse Trail Unit 7
- 2268 Stevens Ct
- 5351 Tall Horse Trail
- 2561 Marlin Way
- 3219 Castle Butte Dr
- 253 Tessa Dr
- 253 Stone Pointe Trail
- 2079 Dragoon Ct
- 2275 Coach House Loop
- 2258 Quartz St
- 2630 Coach House Loop
- 3205 Oakes Mill Place
- 4005 Shane Valley Trail
- 2448 Bellavista St
- 3719 Pecos Trail
- 4565 Larksong Dr
- 4359 Beautiful Cir
- 1101 Auburn Dr
- 3550 Fennel St
- 5800 S Rock Creek Dr
- 1040 Highland Vista Ave
- 2808 Summer Day Ave
- 3617 Mykonos Dr
- 1193 Auburn Dr
- 2873 Merry Rest Way Unit ID1045091P
- 2415 Java Dr
- 2355 Mercantile St
- 2291 Mercantile St






