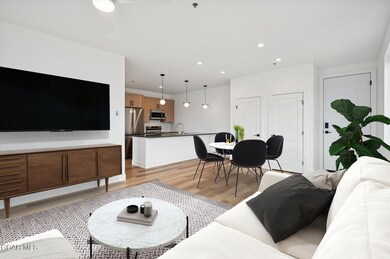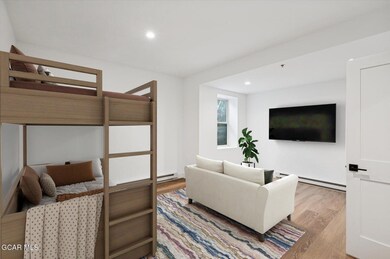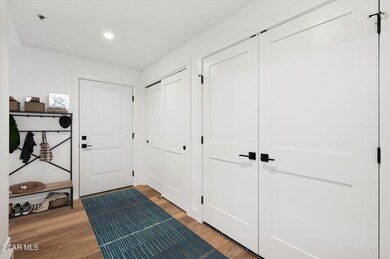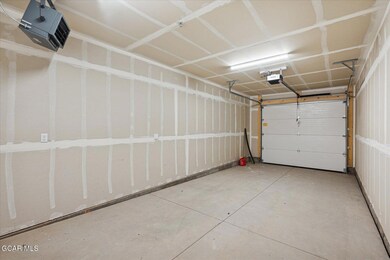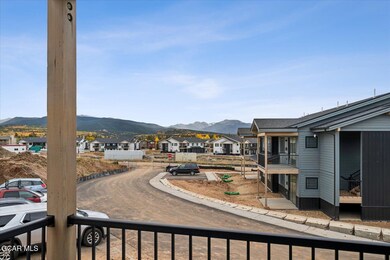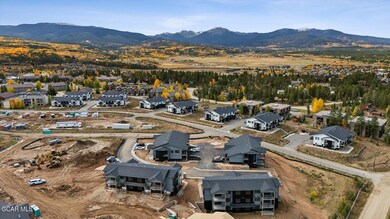360 Sterling Loop Unit 2 Fraser, CO 80442
Estimated payment $6,843/month
Highlights
- New Construction
- Deck
- Meadow
- Landscaped Professionally
- Contemporary Architecture
- 1 Car Attached Garage
About This Home
Introducing Phase 2 at Sunnyside Flats at Winter Park Ranch - Fraser's premiere new construction opportunity. This beautifully crafted 3-bedroom + bonus flex space (perfect for bunks or a home office), 3-bath condo offers convenient mountain living with high-end finishes, an oversized heated attached garage, and a deck overlooking the Continental Divide. The flexible, non-conforming ground-level bedroom features 9' ceilings and can easily function as a bunk room, media/game space, or private suite. Ideally situated just minutes from Winter Park Resort, downtown Winter Park, and Fraser, the community provides effortless access to world-class skiing, snowboarding, hiking, biking, fishing, and year-round adventure. Enjoy hot tub-ready decks, an additional dedicated parking space, and ample guest parkingperfect for hosting family and friends. With Winter Park's $2 billion "Winter Park Unlocked" master planincluding 358 new ski acres, a future gondola connecting downtown to the slopes, expanded pedestrian-friendly neighborhoods, and anticipated daily train service from DenverSunnyside Flats is positioned for exceptional growth and long-term value. Turnkey furniture/design packages are available for a seamless move-in or investment setup.
Listing Agent
LIV Sotheby's International DT License #FA100084475 Listed on: 11/12/2025

Open House Schedule
-
Saturday, November 29, 202512:00 to 2:00 pm11/29/2025 12:00:00 PM +00:0011/29/2025 2:00:00 PM +00:00Add to Calendar
Property Details
Home Type
- Condominium
Year Built
- Built in 2025 | New Construction
Lot Details
- Landscaped Professionally
- Sprinkler System
- Meadow
- Landscaped with Trees
HOA Fees
- $562 Monthly HOA Fees
Parking
- 1 Car Attached Garage
- Additional Parking
- Assigned Parking
Home Design
- Contemporary Architecture
- Slab Foundation
- Frame Construction
Interior Spaces
- 1,463 Sq Ft Home
- Ceiling Fan
- Living Room
- Dining Room
- Washer and Dryer Hookup
Kitchen
- Oven
- Range
- Microwave
- Dishwasher
- Disposal
Bedrooms and Bathrooms
- 3 Bedrooms
- 3 Bathrooms
Outdoor Features
- Deck
Schools
- Fraser Elementary School
- East Grand Middle School
- Middle Park High School
Utilities
- Baseboard Heating
- Natural Gas Not Available
- Propane Needed
- Water Tap Fee Is Paid
- Internet Available
- Cable TV Available
Listing and Financial Details
- Assessor Parcel Number 158720114039
Community Details
Overview
- Association fees include water/sewer included, internet, insurance, road maintenance, trash, exterior maintenance
- Rmg Association
- Sunnyside Flats Subdivision
- On-Site Maintenance
Recreation
- Snow Removal
Map
Home Values in the Area
Average Home Value in this Area
Property History
| Date | Event | Price | List to Sale | Price per Sq Ft |
|---|---|---|---|---|
| 11/11/2025 11/11/25 | For Sale | $1,000,000 | -- | $684 / Sq Ft |
Source: Grand County Board of REALTORS®
MLS Number: 25-1501
- 300 Sterling Way Unit 4
- 300 Sterling Way Unit 2
- 612 Wapiti Dr
- 144 Clayton Ct Unit 3
- 144 Clayton Ct Unit 1
- 0816 Wapiti Dr
- 740 Wapiti Dr
- 37 Waterside Ct Unit C 206
- 816 Wapiti Dr
- 64 Gcr 8040 Unit 202
- 821 Wolverine Ln Unit D
- 821 Wolverine Ln
- 220 Railroad Ave Unit 1
- 135 County Road 8030
- 461 Muse Dr Unit F
- 201 S Wapiti Dr
- 870 Ferret Ln
- 225 County Road 804 Unit 1,2
- 127 Gcr 8030
- 840 Ferret Ln
- 406 N Zerex St Unit 10
- 278 Mountain Willow Dr Unit ID1339915P
- 312 Mountain Willow Dr Unit ID1339909P
- 707 Red Quill Way Unit ID1269082P
- 422 Iron Horse Way
- 18 Pine Dr
- 18 Pine Dr
- 201 Ten Mile Dr Unit 303
- 265 Christiansen Ave Unit B
- 9366 Fall River Rd Unit 9366
- 865 Silver Creek Rd
- 660 W Spruce St
- 1920 Argentine
- 1890 Argentine St Unit B-104
- 10660 US Highway 34
- 900 Rose St
- 902 Rose St
- 708 Griffith St
- 5981 Virginia Canyon Rd
- 440 Powder Run Dr

