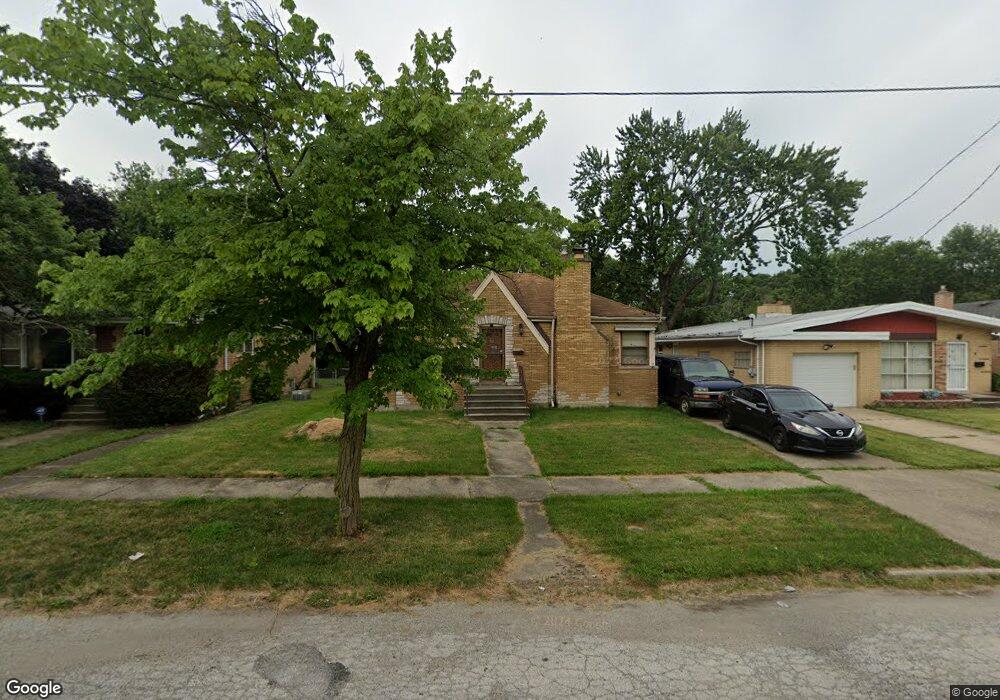360 Streamside Dr Harvey, IL 60426
Estimated Value: $148,000 - $230,000
3
Beds
2
Baths
1,493
Sq Ft
$134/Sq Ft
Est. Value
About This Home
This home is located at 360 Streamside Dr, Harvey, IL 60426 and is currently estimated at $200,099, approximately $134 per square foot. 360 Streamside Dr is a home located in Cook County with nearby schools including Bryant Elementary School, Brooks Middle School, and Thornton Township High School.
Ownership History
Date
Name
Owned For
Owner Type
Purchase Details
Closed on
Aug 22, 2024
Sold by
Beno Peter J
Bought by
Streamside Development Llc
Current Estimated Value
Home Financials for this Owner
Home Financials are based on the most recent Mortgage that was taken out on this home.
Original Mortgage
$95,000
Interest Rate
6.2%
Mortgage Type
Construction
Create a Home Valuation Report for This Property
The Home Valuation Report is an in-depth analysis detailing your home's value as well as a comparison with similar homes in the area
Home Values in the Area
Average Home Value in this Area
Purchase History
| Date | Buyer | Sale Price | Title Company |
|---|---|---|---|
| Streamside Development Llc | $50,000 | None Listed On Document |
Source: Public Records
Mortgage History
| Date | Status | Borrower | Loan Amount |
|---|---|---|---|
| Previous Owner | Streamside Development Llc | $95,000 |
Source: Public Records
Tax History
| Year | Tax Paid | Tax Assessment Tax Assessment Total Assessment is a certain percentage of the fair market value that is determined by local assessors to be the total taxable value of land and additions on the property. | Land | Improvement |
|---|---|---|---|---|
| 2025 | $6,536 | $10,000 | $2,531 | $7,469 |
| 2024 | $6,536 | $10,000 | $2,531 | $7,469 |
| 2023 | $3,986 | $10,000 | $2,531 | $7,469 |
| 2022 | $3,986 | $4,902 | $2,531 | $2,371 |
| 2021 | $3,850 | $4,901 | $2,531 | $2,370 |
| 2020 | $3,956 | $4,901 | $2,531 | $2,370 |
| 2019 | $6,396 | $8,242 | $2,362 | $5,880 |
| 2018 | $6,241 | $8,242 | $2,362 | $5,880 |
| 2017 | $6,098 | $8,242 | $2,362 | $5,880 |
| 2016 | $5,204 | $8,039 | $2,193 | $5,846 |
| 2015 | $4,997 | $8,039 | $2,193 | $5,846 |
| 2014 | $4,985 | $8,039 | $2,193 | $5,846 |
| 2013 | $3,853 | $8,964 | $2,193 | $6,771 |
Source: Public Records
Map
Nearby Homes
- 345 Calumet Blvd
- 380 Calumet Blvd
- 14506 Clinton St
- 14311 Parnell Ave
- 14443 Des Plaines St
- 309 Streamside Dr
- 14455 Des Plaines St
- 14321 Normal Ave
- 14446 Des Plaines St
- 14529 Clinton St
- 306 Calumet Blvd
- 14533 S Parnell Ave
- 14520 S Parnell Ave
- 14514 S Parnell Ave
- 14427 Halsted St
- 14430 S Lowe Ave
- 14452 Green St
- 14419 S Union Ave
- 310 W 145th Place
- 14458 Peoria St
- 356 Streamside Dr
- 352 Streamside Dr
- 364 Streamside Dr
- 350 Streamside Dr
- 365 Streamside Dr
- 355 Streamside Dr
- 320 Streamside Dr
- 369 Streamside Dr
- 324 Streamside Dr
- 348 Streamside Dr
- 348 Streamside Dr
- 14331 Wallace St
- 375 Streamside Dr
- 14336 Parnell Ave
- 344 Streamside Dr
- 328 Streamside Dr
- 14334 Parnell Ave
- 14329 Wallace St
- 14330 Parnell Ave
- 14327 Wallace St
