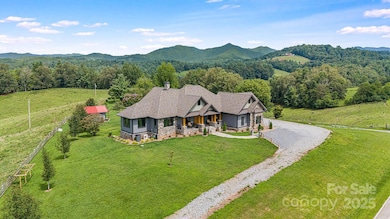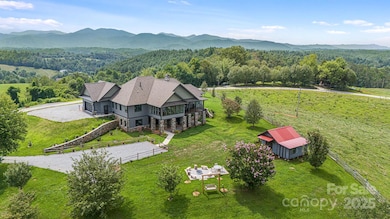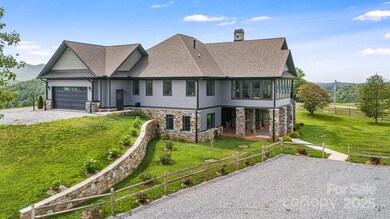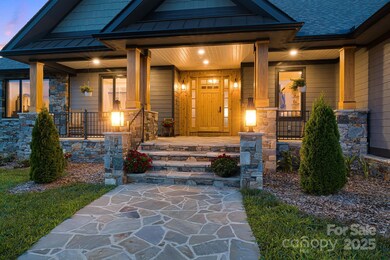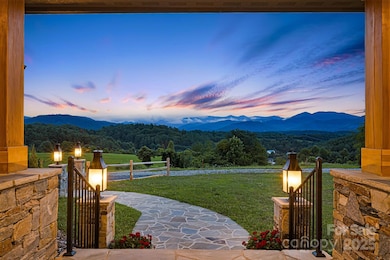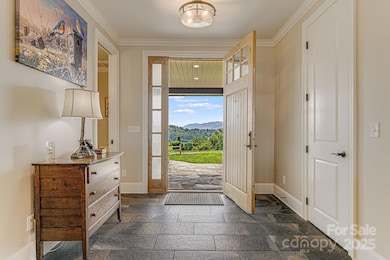360 Turkey Branch Rd Mars Hill, NC 28754
Estimated payment $12,061/month
Highlights
- Mountain View
- Deck
- Wood Flooring
- Madison Middle School Rated A-
- Arts and Crafts Architecture
- No HOA
About This Home
Nestled in the heart of Mars Hill, this exquisite custom-built home, crafted by a master builder w/50 years of experience, seamlessly blends luxury & nature. Spanning over 5,000 sq ft, this home offers 2 distinct living spaces, ideal for multi-generational living or rental potential. Views of the Blue Ridge Mtn's can be enjoyed from each and every room. Open-concept upper level exudes elegance, featuring an expansive primary suite & ensuite bath w/heated tile floors, tiled shower, & soaking tub. 2nd bedroom w/ensuite, dreamy sunroom, & custom kitchen. Downstairs, a fully equipped 2nd living area offers a private entrance, full kitchen, 2 ensuite bedrooms, & a bonus room—perfect for guests or extended family.Designed for entertaining, the backyard includes a cozy firepit, fenced-in garden, & storage shed. Oversized two-car garage provides ample space for vehicles & storage. Multiple covered decks & patios invite you to relax & soak in the stunning vistas. Only 20 miles to Asheville.
Listing Agent
RE/MAX Executive Brokerage Email: carrieleehoffman@remax.net License #313970 Listed on: 02/11/2025

Home Details
Home Type
- Single Family
Year Built
- Built in 2021
Parking
- 2 Car Attached Garage
- Garage Door Opener
- Circular Driveway
- Shared Driveway
- 8 Open Parking Spaces
Home Design
- Arts and Crafts Architecture
- Slab Foundation
- Stone Veneer
- Hardboard
Interior Spaces
- 1-Story Property
- Bar Fridge
- Fireplace
- Insulated Windows
- Window Treatments
- Mountain Views
- Carbon Monoxide Detectors
Kitchen
- Built-In Self-Cleaning Oven
- Gas Cooktop
- Range Hood
- Microwave
- ENERGY STAR Qualified Refrigerator
- Ice Maker
- ENERGY STAR Qualified Dishwasher
Flooring
- Wood
- Tile
Bedrooms and Bathrooms
- Soaking Tub
Laundry
- Laundry in Mud Room
- Laundry Room
- ENERGY STAR Qualified Dryer
- Washer and Dryer
- ENERGY STAR Qualified Washer
Finished Basement
- Walk-Out Basement
- Walk-Up Access
- Exterior Basement Entry
- French Drain
- Apartment Living Space in Basement
- Basement Storage
- Natural lighting in basement
Outdoor Features
- Deck
- Covered Patio or Porch
Schools
- Mars Hill Elementary School
- Madison Middle School
- Madison High School
Utilities
- Forced Air Zoned Heating and Cooling System
- Ductless Heating Or Cooling System
- Heat Pump System
- Heating System Uses Propane
- Tankless Water Heater
- Propane Water Heater
- Septic Tank
- Fiber Optics Available
- Cable TV Available
Additional Features
- More Than Two Accessible Exits
- Property is zoned R-A, RA
- Separate Entry Quarters
Listing and Financial Details
- Assessor Parcel Number 9746668581
Community Details
Overview
- No Home Owners Association
- Built by Wallin Builders
Security
- Card or Code Access
Map
Home Values in the Area
Average Home Value in this Area
Property History
| Date | Event | Price | List to Sale | Price per Sq Ft |
|---|---|---|---|---|
| 09/16/2025 09/16/25 | Price Changed | $1,925,000 | -7.2% | $380 / Sq Ft |
| 02/11/2025 02/11/25 | For Sale | $2,075,000 | -- | $409 / Sq Ft |
Source: Canopy MLS (Canopy Realtor® Association)
MLS Number: 4218460
- 310 Woods Ammons Rd
- 1387 Woods Ammons Rd
- 181 Flint Morgan Rd
- 16 Sunny Ln
- TBD S Main St
- 21 Duck Dr Unit 2
- 23 Duck Dr Unit Lot 1/ Units A & B
- TBD Gabriels Ln
- 9999 Settlers Trail Unit 51
- 9999 Settlers Trail Unit 43
- 9999 Settlers Trail Unit 53
- 9999 Settlers Trail Unit 48
- 9999 Settlers Trail Unit 46
- 9999 Settlers Trail Unit 39
- 9999 Settlers Trail Unit 44
- 9999 Settlers Trail Unit 38
- 9999 Settlers Trail Unit 52
- 9999 Settlers Trail Unit 45
- 9999 Settlers Trail Unit 49
- 926 Settlers Trail
- 42 N Main St Unit A
- 52 Elkins Branch Rd
- 900 Flat Creek Village Dr
- 27 Spruce St
- 2 Monticello Village Dr Unit 302
- 61 Garrison Branch Rd
- 105 Holston View Dr
- 20 Weaver View Cir
- 101 Fox Grape Lp
- 48 Creekside View Dr
- 1070 Cider Mill Loop
- 602 Highline Dr
- 335 Heather Ct
- 164 Mundy Cove Rd
- 166 Mundy Cove Rd
- 24 Lamplighter Ln
- 25 Leisure Mountain Rd
- 50 Barnwood Dr
- 49 Valley Dr Unit ID1282662P
- 1936 El Miner Dr Unit ID1312106P

