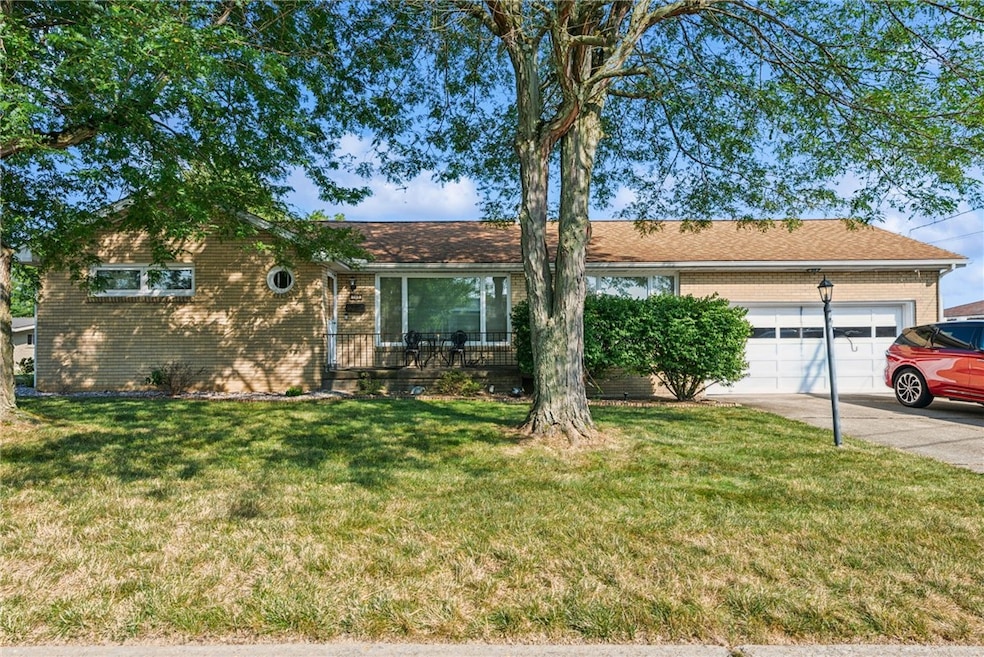
$245,000
- 4 Beds
- 2.5 Baths
- 50 Barbara Rd
- Latrobe, PA
All brick beauty with oversized 2 car detached garage, 4 bedrooms, 2.5 bathrooms on a QUIET street. Step inside to a classic, spacious floorplan with a foyer and coat closet. HUGE family room with fireplace and light colored hardwood floors. Nicely sized kitchen with appliances and breakfast nook overlook the level backyard and patio. Dining room with closet for extra storage and half
Diane DiGregory REALTY ONE GROUP GOLD STANDARD






