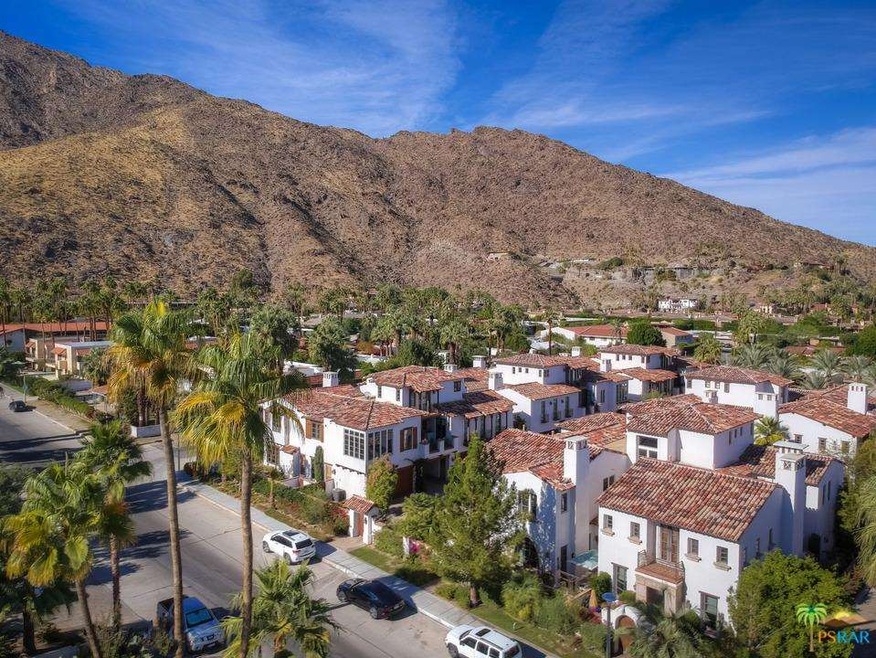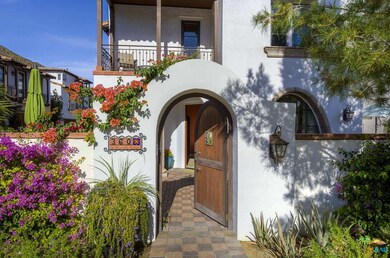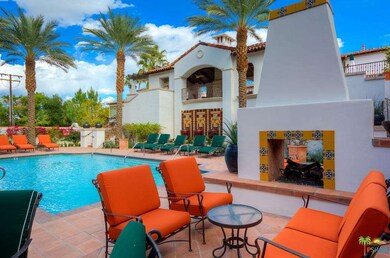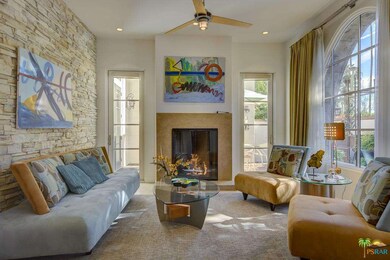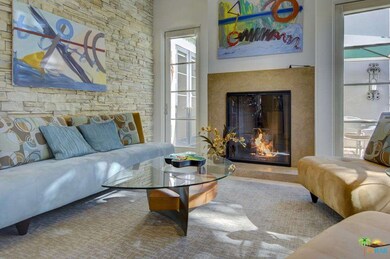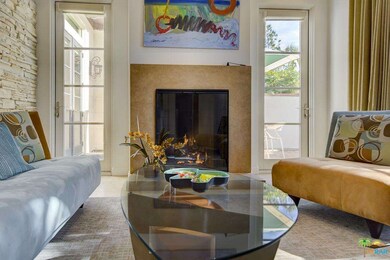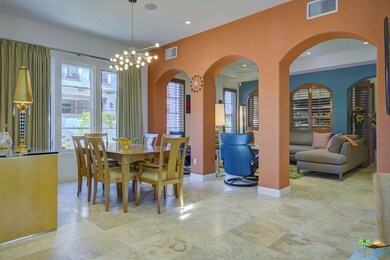
360 W Baristo Rd Palm Springs, CA 92262
Historic Tennis Club NeighborhoodAbout This Home
As of March 2018One of the best locations on this planet! Two short blocks west of Palm Canyon Drive in the heart of the vibrant Downtown Palm Springs' Historic Tennis Club District. This extraordinary townhome is spectacular and eye catching in every way. Stunning use of stone, travertine floors, designer carpet and custom window treatments throughout. Striking living room and family room open to kitchen generates a perfect flow. Slab granite counter-tops, colorful tile back splashes, quality cabinetry & high end stainless appliances represents a well appointed kitchen. The dramatic master suite with south-west facing covered veranda captures magnificent mountain views. Also on the 2nd level is a guest bedroom & bath and loft with wet bar & frig. The 3rd bedroom downstairs couples as the perfect office with state of the art revolving desk/wall bed with nearly effortless operation. Gorgeous community pool, spa, covered veranda with fabulous view & 2 fireplaces just steps away.
Last Agent to Sell the Property
James Helke
Bennion Deville Home Referrals License #01192382 Listed on: 12/11/2017

Last Buyer's Agent
James Helke
Bennion Deville Home Referrals License #01192382 Listed on: 12/11/2017

Townhouse Details
Home Type
Townhome
Est. Annual Taxes
$12,119
Year Built
2006
Lot Details
0
Listing Details
- Entry Location: Ground Level - no steps
- Active Date: 2017-12-11
- Full Bathroom: 2
- Half Bathroom: 1
- Building Size: 2328.0
- Building Structure Style: Spanish Colonial
- Driving Directions: 2 1/2 short blocks west of S Palm Canyon Dr., and 1 block south of W Arenas Rd., between S Cahuilla Rd. and S Lugio Rd.
- Full Street Address: 360 W BARISTO RD
- Pool Construction: In Ground
- Pool Descriptions: Association Pool, Community Pool, Heated And Filtered
- Primary Object Modification Timestamp: 2018-03-30
- Spa Construction: In Ground
- Spa Descriptions: Association Spa, Heated
- Unit Floor In Building: 1
- Total Number of Units: 27
- View Type: Mountain View
- Special Features: None
- Property Sub Type: Townhouses
- Stories: 2
- Year Built: 2006
Interior Features
- Bathroom Features: Powder Room, Double Vanity(s), Shower and Tub, Shower Over Tub, Shower Stall, Travertine, Under Vanity Lighting
- Bedroom Features: Master Suite
- Eating Areas: Breakfast Area, Dining Area, Breakfast Counter / Bar, Breakfast Room
- Appliances: Built-In BBQ, Built-Ins, Range Hood, Microwave, Range, Built-In And Free Standing, Gas
- Advertising Remarks: One of the best locations on this planet! Two short blocks west of Palm Canyon Drive in the heart of the vibrant Downtown Palm Springs' Historic Tennis Club District. This extraordinary townhome is spectacular and eye catching in every way. Stunning use
- Total Bedrooms: 3
- Builders Tract Code: 5845
- Builders Tract Name: ST. BARISTO
- Fireplace: Yes
- Levels: Two Level
- Spa: Yes
- Interior Amenities: Beamed Ceiling(s), Cathedral-Vaulted Ceilings, Drywall Walls, High Ceilings (9 Feet+), Recessed Lighting, Turnkey, Wet Bar
- Fireplace Rooms: Living Room
- Appliances: Dishwasher, Dryer, Freezer, Garbage Disposal, Ice Maker, Refrigerator, Washer, Water Conditioner, Water Line to Refrigerator
- Floor Material: Carpet, Travertine
- Kitchen Features: Gourmet Kitchen, Granite Counters, Island, Open to Family Room
- Laundry: Individual Room
- Pool: Yes
Exterior Features
- View: Yes
- Lot Size Sq Ft: 1325
- Common Walls: Attached
- Direction Faces: Faces South
- Construction: Stucco, Wood
- Other Features: Balcony
- Patio: Enclosed, Brick, Deck(s)
- Fence: Stucco Wall
- Windows: Custom Window Covering, Double Pane Windows, Plantation Shutters, Screens
- Roofing: Clay Tile
- Water: District/Public
Garage/Parking
- Total Parking Spaces: 2
- Parking Features: Built-In Storage, Direct Garage Access, Garage Door Opener, Driveway - Pavers
- Parking Type: Garage Is Attached, Garage - Two Door
Utilities
- Sewer: In, Connected & Paid
- Sprinklers: Sprinkler System, Sprinkler Timer
- TV Svcs: Cable TV
- Water Heater: Water Heater Unit
- Cooling Type: Air Conditioning, Ceiling Fan(s), Central A/C
- Heating Type: Central Furnace, Forced Air, Zoned
- Security: Carbon Monoxide Detector(s), Fire Sprinklers, Smoke Detector
Condo/Co-op/Association
- Amenities: Assoc Maintains Landscape, Assoc Pet Rules, Fire Pit, Private Cabana
- HOA: Yes
- HOA Fee Frequency: Monthly
- Association Fees Include: Trash Paid, Water Paid
- Association Rules: PetsPermitted, Assoc Pet Rules
- Association Name: St Baristo
- HOA Fees: 535.0
Multi Family
- Total Floors: 2
Ownership History
Purchase Details
Home Financials for this Owner
Home Financials are based on the most recent Mortgage that was taken out on this home.Purchase Details
Purchase Details
Home Financials for this Owner
Home Financials are based on the most recent Mortgage that was taken out on this home.Purchase Details
Home Financials for this Owner
Home Financials are based on the most recent Mortgage that was taken out on this home.Similar Homes in Palm Springs, CA
Home Values in the Area
Average Home Value in this Area
Purchase History
| Date | Type | Sale Price | Title Company |
|---|---|---|---|
| Interfamily Deed Transfer | -- | Orange Coast Title Company | |
| Grant Deed | $875,000 | Orange Coast Title Company | |
| Grant Deed | $810,000 | First American Title Company | |
| Grant Deed | $1,193,000 | Stewart Title Of Ca Inc |
Mortgage History
| Date | Status | Loan Amount | Loan Type |
|---|---|---|---|
| Previous Owner | $760,435 | Unknown |
Property History
| Date | Event | Price | Change | Sq Ft Price |
|---|---|---|---|---|
| 03/30/2018 03/30/18 | Sold | $875,000 | -5.4% | $376 / Sq Ft |
| 02/12/2018 02/12/18 | Pending | -- | -- | -- |
| 12/11/2017 12/11/17 | For Sale | $925,000 | +14.2% | $397 / Sq Ft |
| 03/03/2016 03/03/16 | Sold | $810,000 | -4.4% | $348 / Sq Ft |
| 01/21/2016 01/21/16 | Pending | -- | -- | -- |
| 01/15/2016 01/15/16 | For Sale | $847,000 | -- | $364 / Sq Ft |
Tax History Compared to Growth
Tax History
| Year | Tax Paid | Tax Assessment Tax Assessment Total Assessment is a certain percentage of the fair market value that is determined by local assessors to be the total taxable value of land and additions on the property. | Land | Improvement |
|---|---|---|---|---|
| 2025 | $12,119 | $995,596 | $250,321 | $745,275 |
| 2023 | $12,119 | $956,937 | $240,601 | $716,336 |
| 2022 | $12,365 | $938,175 | $235,884 | $702,291 |
| 2021 | $12,113 | $919,780 | $231,259 | $688,521 |
| 2020 | $11,564 | $910,350 | $228,888 | $681,462 |
| 2019 | $11,364 | $892,500 | $224,400 | $668,100 |
| 2018 | $10,749 | $842,724 | $210,681 | $632,043 |
| 2017 | $10,592 | $826,200 | $206,550 | $619,650 |
| 2016 | $10,281 | $810,000 | $242,000 | $568,000 |
| 2015 | $8,858 | $713,000 | $179,000 | $534,000 |
| 2014 | $8,249 | $657,000 | $165,000 | $492,000 |
Agents Affiliated with this Home
-
J
Seller's Agent in 2018
James Helke
Bennion Deville Home Referrals
-
Donna Brown
D
Seller's Agent in 2016
Donna Brown
Virginia Cook & Associates
(760) 861-2041
20 Total Sales
Map
Source: Palm Springs Regional Association of Realtors
MLS Number: 17-295466PS
APN: 513-155-028
- 233 Calle la Soledad
- 300 S Patencio Rd
- 225 S Cahuilla Rd
- 307 W Arenas Rd
- 500 W Arenas Rd Unit 10
- 580 W Panga Way
- 555 W Baristo Rd Unit 6
- 0 W Ramon Rd
- 55 Ramon Rd
- 61 Ramon Rd
- 82 E Ramon Rd
- 117 Ramon Rd
- 98 Ramon Rd
- 262 Ramon Rd
- 586 Polaris Ct
- 273 Ramon Rd
- 283 Ramon Rd
- 292 Ramon Rd
- 336 Ramon Rd
- 362 Ramon Rd
