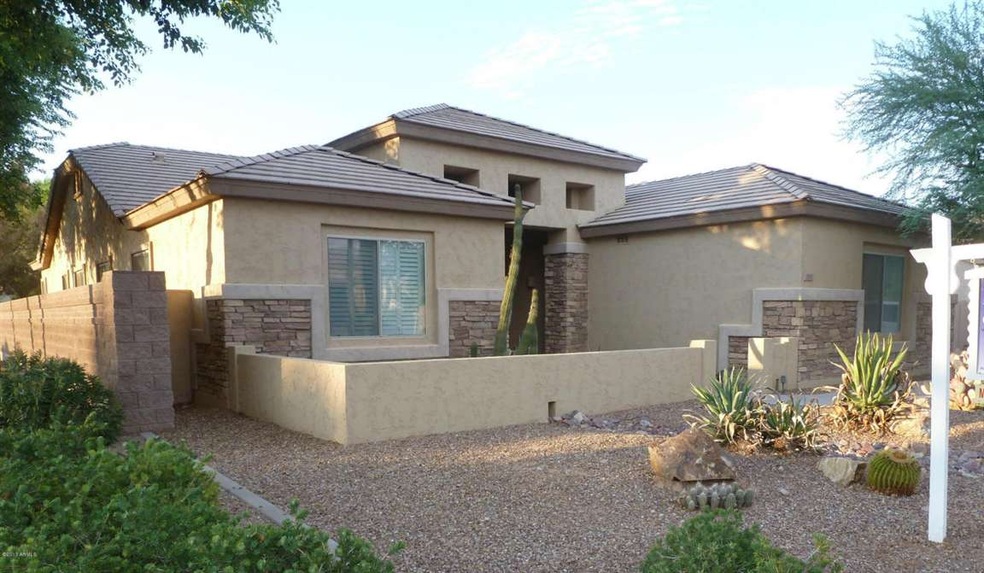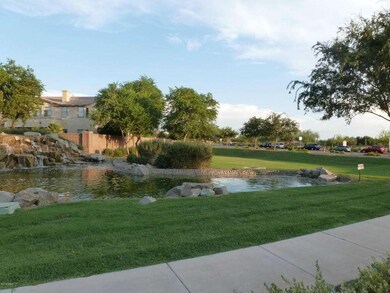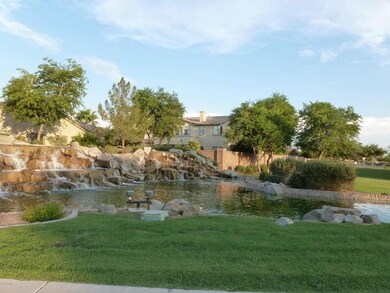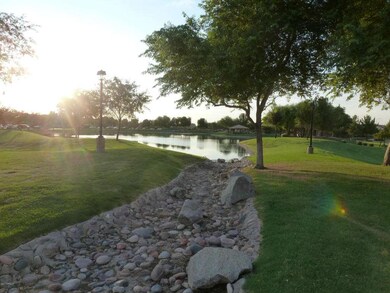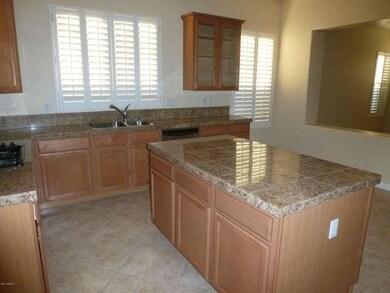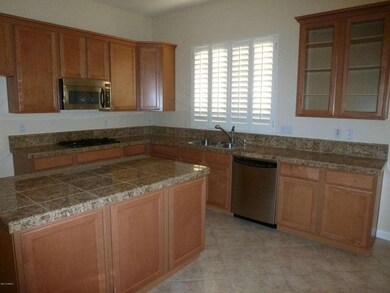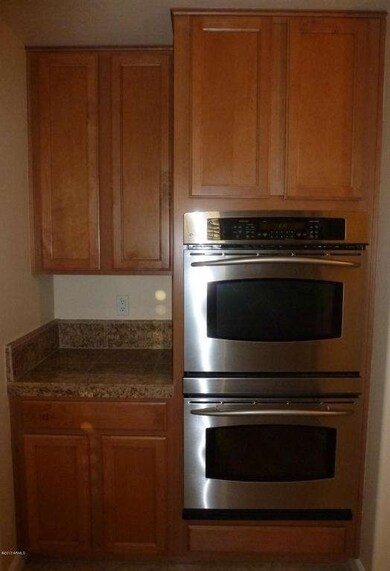
360 W Sparrow Dr Chandler, AZ 85286
Central Chandler NeighborhoodHighlights
- RV Gated
- Gated Community
- Community Lake
- T. Dale Hancock Elementary School Rated A
- 0.23 Acre Lot
- Santa Barbara Architecture
About This Home
As of September 2021EXQUISITELY APPOINTED HOME IN UPSCALE OCOTILLO AREA OF GATED ARDEN PARK. Spectacular waterfall and lake as you approach the gate with tree lined streets and walking/biking trails. This home sides to a Greenbelt just a few steps from the park and lake. Interior features A DRAMATIC ENTRY WITH COFFER CEILING,DREAM ISLAND KITCHEN W STAINLESS DBL OVEN,GAS COOKTOP, GRANITE COUNTERS. BUTLERS PANTRY. 4 SPACIOUS BDRMS,DEN/OFFICE,MASTER SUITE WITH PATIO ENTRY.PLANTATION SHUTTERS ON ALL WINDOWS AND SLIDING DOOR TO PATIO.FAMILY ROOM W BUILT IN ENTERTAINMENT AREA. 3 CAR GARAGE WITH SIDE ENTRY AND EXTENDED DRIVEWAY TO RV GATE. HIGHLY RATED SCHOOLS. CLOSE TO GOLF,ENTERTAINMENT,TENNIS AND SHOPPING/RESTAURANTS. Floor plan in documents and last photo in series
Last Agent to Sell the Property
John Bell
West USA Realty License #BR537671000 Listed on: 08/24/2013
Home Details
Home Type
- Single Family
Est. Annual Taxes
- $2,913
Year Built
- Built in 2003
Lot Details
- 10,000 Sq Ft Lot
- Desert faces the front and back of the property
- Block Wall Fence
- Corner Lot
- Front and Back Yard Sprinklers
- Private Yard
HOA Fees
Parking
- 3 Car Garage
- Side or Rear Entrance to Parking
- Garage Door Opener
- RV Gated
Home Design
- Santa Barbara Architecture
- Wood Frame Construction
- Tile Roof
- Stucco
Interior Spaces
- 2,718 Sq Ft Home
- 1-Story Property
- Ceiling Fan
- Double Pane Windows
- Low Emissivity Windows
- Tinted Windows
Kitchen
- Eat-In Kitchen
- Gas Cooktop
- Built-In Microwave
- Kitchen Island
- Granite Countertops
Flooring
- Carpet
- Tile
Bedrooms and Bathrooms
- 4 Bedrooms
- Primary Bathroom is a Full Bathroom
- 2.5 Bathrooms
- Dual Vanity Sinks in Primary Bathroom
- Bathtub With Separate Shower Stall
Schools
- T. Dale Hancock Elementary School
- Bogle Junior High School
- Hamilton High School
Utilities
- Refrigerated Cooling System
- Zoned Heating
- Heating System Uses Natural Gas
- High Speed Internet
- Cable TV Available
Additional Features
- No Interior Steps
- Covered patio or porch
Listing and Financial Details
- Tax Lot 159
- Assessor Parcel Number 303-85-341
Community Details
Overview
- Association fees include ground maintenance
- Sentry Association, Phone Number (480) 345-0046
- Carriage Glen Association, Phone Number (480) 345-0046
- Association Phone (480) 345-0046
- Built by US Homes
- Arden Park Subdivision
- Community Lake
Recreation
- Bike Trail
Security
- Gated Community
Ownership History
Purchase Details
Purchase Details
Home Financials for this Owner
Home Financials are based on the most recent Mortgage that was taken out on this home.Purchase Details
Purchase Details
Home Financials for this Owner
Home Financials are based on the most recent Mortgage that was taken out on this home.Purchase Details
Purchase Details
Home Financials for this Owner
Home Financials are based on the most recent Mortgage that was taken out on this home.Purchase Details
Home Financials for this Owner
Home Financials are based on the most recent Mortgage that was taken out on this home.Similar Homes in the area
Home Values in the Area
Average Home Value in this Area
Purchase History
| Date | Type | Sale Price | Title Company |
|---|---|---|---|
| Interfamily Deed Transfer | -- | None Available | |
| Warranty Deed | $770,000 | First American Title Ins Co | |
| Interfamily Deed Transfer | -- | None Available | |
| Warranty Deed | $385,000 | Security Title Agency | |
| Cash Sale Deed | $254,000 | Fidelity Natl Title Ins Co | |
| Warranty Deed | $534,000 | Title Security Agency Of Az | |
| Interfamily Deed Transfer | -- | North American Title Co | |
| Special Warranty Deed | $305,493 | North American Title |
Mortgage History
| Date | Status | Loan Amount | Loan Type |
|---|---|---|---|
| Previous Owner | $548,250 | New Conventional | |
| Previous Owner | $280,500 | New Conventional | |
| Previous Owner | $313,390 | FHA | |
| Previous Owner | $113,000 | Credit Line Revolving | |
| Previous Owner | $427,000 | Purchase Money Mortgage | |
| Previous Owner | $306,000 | Unknown | |
| Previous Owner | $298,625 | Purchase Money Mortgage | |
| Closed | $73,000 | No Value Available |
Property History
| Date | Event | Price | Change | Sq Ft Price |
|---|---|---|---|---|
| 09/10/2021 09/10/21 | Sold | $770,000 | +10.2% | $283 / Sq Ft |
| 07/22/2021 07/22/21 | For Sale | $699,000 | +81.6% | $257 / Sq Ft |
| 01/24/2014 01/24/14 | Sold | $385,000 | -3.6% | $142 / Sq Ft |
| 12/25/2013 12/25/13 | Pending | -- | -- | -- |
| 12/12/2013 12/12/13 | Price Changed | $399,499 | 0.0% | $147 / Sq Ft |
| 10/29/2013 10/29/13 | Price Changed | $399,500 | -2.8% | $147 / Sq Ft |
| 09/28/2013 09/28/13 | Price Changed | $411,000 | -2.0% | $151 / Sq Ft |
| 09/21/2013 09/21/13 | Price Changed | $419,500 | -1.8% | $154 / Sq Ft |
| 08/24/2013 08/24/13 | For Sale | $427,000 | -- | $157 / Sq Ft |
Tax History Compared to Growth
Tax History
| Year | Tax Paid | Tax Assessment Tax Assessment Total Assessment is a certain percentage of the fair market value that is determined by local assessors to be the total taxable value of land and additions on the property. | Land | Improvement |
|---|---|---|---|---|
| 2025 | $3,684 | $46,564 | -- | -- |
| 2024 | $3,602 | $44,347 | -- | -- |
| 2023 | $3,602 | $65,270 | $13,050 | $52,220 |
| 2022 | $3,470 | $49,650 | $9,930 | $39,720 |
| 2021 | $3,583 | $47,370 | $9,470 | $37,900 |
| 2020 | $3,560 | $43,680 | $8,730 | $34,950 |
| 2019 | $3,414 | $41,520 | $8,300 | $33,220 |
| 2018 | $3,299 | $39,570 | $7,910 | $31,660 |
| 2017 | $3,063 | $37,860 | $7,570 | $30,290 |
| 2016 | $2,950 | $38,670 | $7,730 | $30,940 |
| 2015 | $2,858 | $35,670 | $7,130 | $28,540 |
Agents Affiliated with this Home
-

Seller's Agent in 2021
Thomas Wolf
West USA Realty
(602) 332-5507
1 in this area
85 Total Sales
-

Buyer's Agent in 2021
Laura Garcia
HomeSmart
(210) 663-2368
1 in this area
26 Total Sales
-
J
Seller's Agent in 2014
John Bell
West USA Realty
Map
Source: Arizona Regional Multiple Listing Service (ARMLS)
MLS Number: 4988467
APN: 303-85-341
- 300 W Cardinal Way
- 641 W Oriole Way
- 371 W Marlin Place
- 634 W Goldfinch Way
- 2333 S Eileen Place
- 285 W Goldfinch Way
- 2741 S Pleasant Place
- 1981 S Tumbleweed Ln Unit 2
- 1981 S Tumbleweed Ln Unit 5
- 1981 S Tumbleweed Ln Unit 3
- 1981 S Tumbleweed Ln Unit 4
- 1981 S Tumbleweed Ln Unit 1
- 940 W Macaw Dr
- 180 W Roadrunner Dr
- 271 W Roadrunner Dr
- 141 W Roadrunner Dr
- 131 W Roadrunner Dr
- 250 W Queen Creek Rd Unit 145
- 250 W Queen Creek Rd Unit 240
- 642 W Crane Ct
