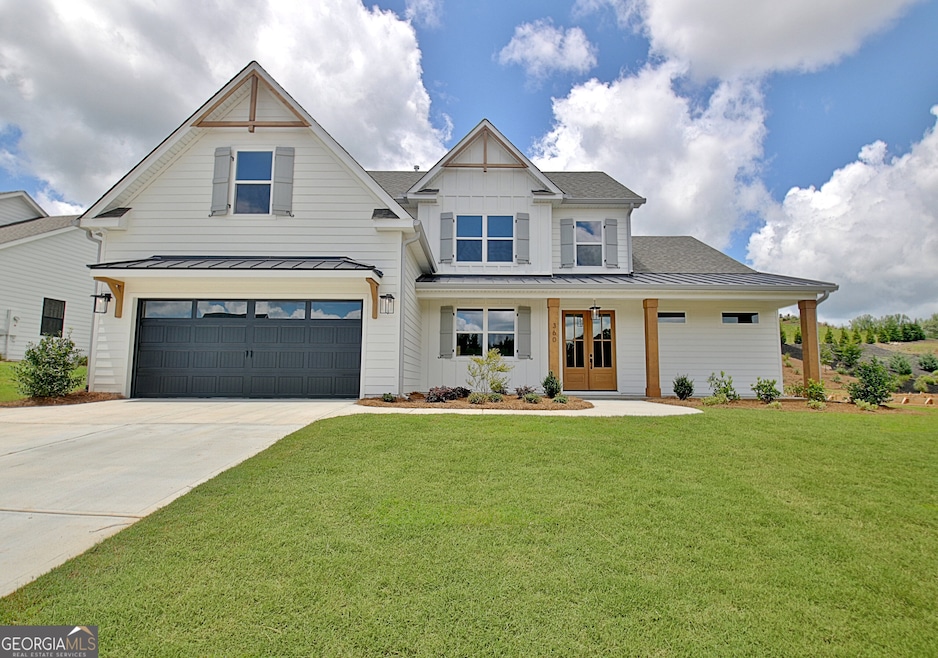The Mulberry plan has made its debut in Keg Creek! Covered front porch with double door entry opens to dining room accented with wainscoting. Primary suite on main features a tray ceiling and opulent bath. Double vanity, freestanding tub, zero entry, frameless glass enclosed tile shower, private water closet and oversized closet with custom wood shelving complete the Primary Bath. Great Room with 10' ceilings showcases a Gas Start Painted Brick Fireplace and overlooks the grand Kitchen with Soft-Close Doors and Drawers, Custom Island, Walk-In Pantry and SS Appliance Package. Morning Room off the Kitchen gives access to Guest Room/Office on Main plus Full Bath. Upper Level offers Loft Area, One Junior Suite with Tiled Tub Surround and Expansive Walk In Closet, plus Two Additional Bedrooms with Connecting Walk Through Bathroom - Tiled Tub Surround and Separate Vanity Areas - and Walk-In Closets. Step Up Bonus Room Potential. Rear Covered Patio with Vaulted Ceiling overlooks Professionally Landscaped yard. *Custom Drop Zone conveniently located off garage *Laundry Room with Upper Cabinets *Site Finished Hardwoods *Designer Lighting Package *Custom Trim Package *Irrigation *Spray Foam Insulation *Keg Creek offers a Pavilion, Pool, Pickleball Court, Sidewalks, Street Lights, Connection to Senoia's multi-use Trail, Easy Golf Cart Access to downtown Senoia and close proximity to Seavy Street Park

