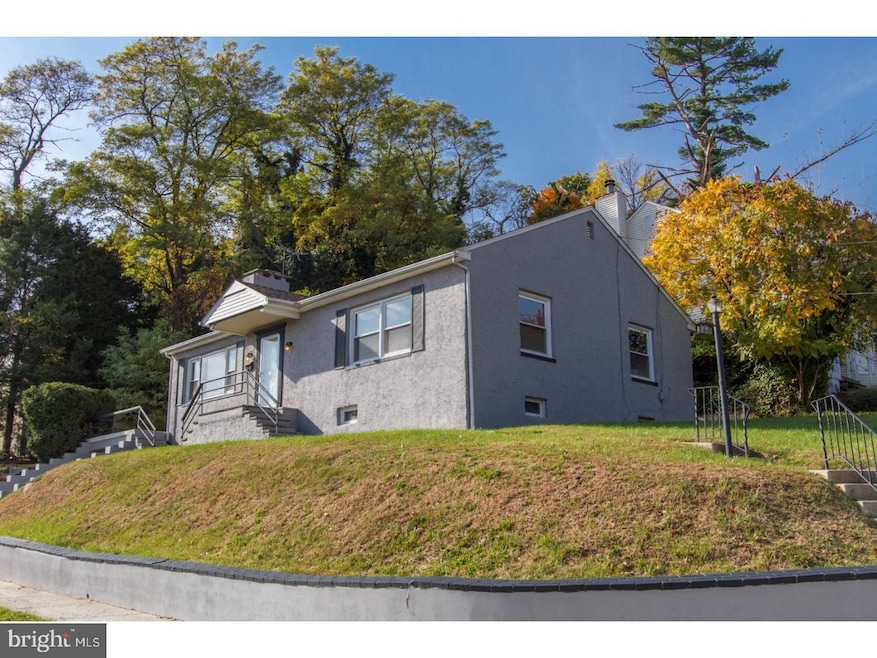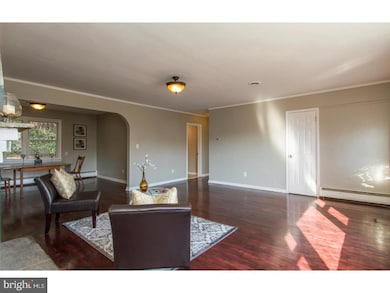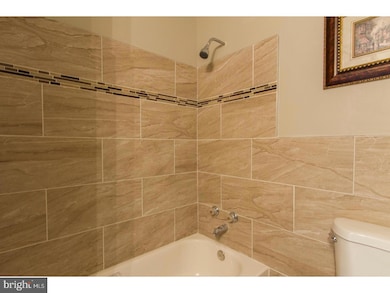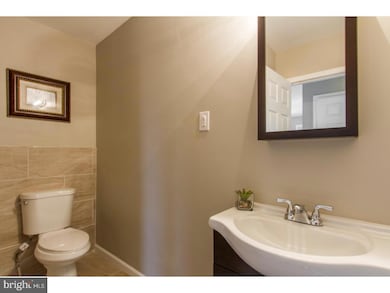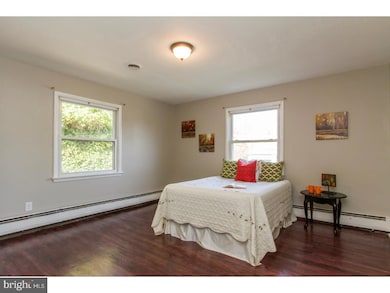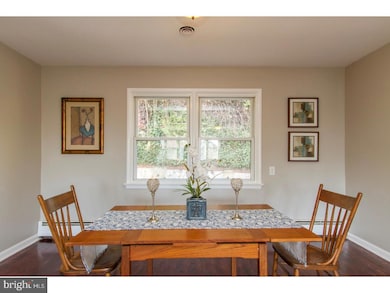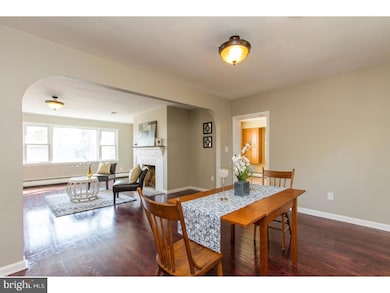360 Windermere Ave Lansdowne, PA 19050
Estimated payment $2,278/month
Highlights
- 0.18 Acre Lot
- 4-minute walk to Drexel Park
- No HOA
- Rambler Architecture
- 1 Fireplace
- 1 Car Detached Garage
About This Home
OPEN HOUSE Sunday December 7th from 12-2pm. Nestled in the charming Drexel Gardens neighborhood, this beautifully renovated ranch-style home offers a perfect blend of modern luxury and timeless comfort. Originally built in 1951, the property underwent a major renovation in 2017, transforming it into a sophisticated retreat that caters to today's discerning homeowner. As you step inside, you are greeted by an inviting atmosphere that exudes warmth and elegance. The spacious layout features three well-appointed bedrooms and two and a half bathrooms, providing ample space for relaxation and entertaining. The heart of the home is the fully finished basement, which is not only heated but also boasts an outside entrance, making it an ideal space for gatherings or a private retreat. The living area is enhanced by a cozy fireplace, perfect for those chilly evenings, creating a focal point that invites you to unwind. The thoughtful design and high-end finishes throughout the home reflect a commitment to quality and style. The open-concept layout seamlessly connects the living spaces, allowing for effortless flow and interaction. The exterior of the home is equally impressive, featuring durable stucco construction that complements the ranch architectural style. The property sits on a generous 0.18-acre lot, providing a sense of space and privacy. A detached garage and driveway offer convenient parking options, ensuring that you and your guests are always accommodated. While the home does not include a pool, the surrounding area offers a wealth of outdoor activities and amenities, allowing you to enjoy an active lifestyle without the maintenance of a private pool. The Drexel Gardens community is known for its friendly atmosphere and accessibility to local parks and recreational facilities. This residence is more than just a home; it's a lifestyle choice that embraces comfort, elegance, and convenience. With its luxurious features and thoughtful renovations, this property is ready to welcome you into a life of sophistication and ease. Experience the perfect blend of modern living and classic charm in this exceptional home.
Listing Agent
(215) 627-6005 sean.ali@foxroach.com BHHS Fox & Roach-Center City Walnut Listed on: 11/17/2025

Home Details
Home Type
- Single Family
Est. Annual Taxes
- $7,081
Year Built
- Built in 1951 | Remodeled in 2017
Lot Details
- 7,841 Sq Ft Lot
- Lot Dimensions are 60 x 125
Parking
- 1 Car Detached Garage
- Front Facing Garage
- Driveway
Home Design
- Rambler Architecture
- Block Foundation
- Stucco
Interior Spaces
- 1,404 Sq Ft Home
- Property has 2 Levels
- 1 Fireplace
- Dining Room
Bedrooms and Bathrooms
- 3 Main Level Bedrooms
Finished Basement
- Heated Basement
- Exterior Basement Entry
Utilities
- Central Air
- Heating System Uses Natural Gas
- Hot Water Heating System
- Natural Gas Water Heater
- Municipal Trash
Community Details
- No Home Owners Association
- Drexel Gardens Subdivision
Listing and Financial Details
- Tax Lot 475-000
- Assessor Parcel Number 16-09-01485-00
Map
Home Values in the Area
Average Home Value in this Area
Tax History
| Year | Tax Paid | Tax Assessment Tax Assessment Total Assessment is a certain percentage of the fair market value that is determined by local assessors to be the total taxable value of land and additions on the property. | Land | Improvement |
|---|---|---|---|---|
| 2025 | $6,743 | $159,430 | $47,160 | $112,270 |
| 2024 | $6,743 | $159,430 | $47,160 | $112,270 |
| 2023 | $6,679 | $159,430 | $47,160 | $112,270 |
| 2022 | $6,499 | $159,430 | $47,160 | $112,270 |
| 2021 | $8,764 | $159,430 | $47,160 | $112,270 |
| 2020 | $8,082 | $124,940 | $37,970 | $86,970 |
| 2019 | $7,940 | $124,940 | $37,970 | $86,970 |
| 2018 | $7,849 | $124,940 | $0 | $0 |
| 2017 | $7,645 | $124,940 | $0 | $0 |
| 2016 | $700 | $124,940 | $0 | $0 |
| 2015 | $700 | $124,940 | $0 | $0 |
| 2014 | $700 | $124,940 | $0 | $0 |
Property History
| Date | Event | Price | List to Sale | Price per Sq Ft | Prior Sale |
|---|---|---|---|---|---|
| 12/12/2025 12/12/25 | Pending | -- | -- | -- | |
| 11/19/2025 11/19/25 | Price Changed | $325,000 | +3.2% | $231 / Sq Ft | |
| 11/17/2025 11/17/25 | For Sale | $315,000 | +83.1% | $224 / Sq Ft | |
| 11/08/2017 11/08/17 | Sold | $172,000 | +4.3% | $90 / Sq Ft | View Prior Sale |
| 10/10/2017 10/10/17 | Pending | -- | -- | -- | |
| 10/05/2017 10/05/17 | For Sale | $164,900 | 0.0% | $87 / Sq Ft | |
| 10/02/2017 10/02/17 | Price Changed | $164,900 | -4.1% | $87 / Sq Ft | |
| 09/08/2017 09/08/17 | Off Market | $172,000 | -- | -- | |
| 09/07/2017 09/07/17 | Pending | -- | -- | -- | |
| 08/14/2017 08/14/17 | For Sale | $164,900 | 0.0% | $87 / Sq Ft | |
| 08/14/2017 08/14/17 | Price Changed | $164,900 | -4.1% | $87 / Sq Ft | |
| 07/28/2017 07/28/17 | Off Market | $172,000 | -- | -- | |
| 07/25/2017 07/25/17 | For Sale | $169,900 | 0.0% | $89 / Sq Ft | |
| 07/21/2017 07/21/17 | For Sale | $169,900 | 0.0% | $89 / Sq Ft | |
| 07/19/2017 07/19/17 | For Sale | $169,900 | -- | $89 / Sq Ft |
Purchase History
| Date | Type | Sale Price | Title Company |
|---|---|---|---|
| Deed | $170,000 | Trident Land Transfer Compan | |
| Sheriffs Deed | -- | None Available | |
| Deed | $78,000 | None Available | |
| Quit Claim Deed | -- | -- |
Mortgage History
| Date | Status | Loan Amount | Loan Type |
|---|---|---|---|
| Previous Owner | $166,920 | FHA |
Source: Bright MLS
MLS Number: PADE2104110
APN: 16-09-01485-00
- 323 Derwyn Rd
- 2457 Eldon Ave
- 78 W Marshall Rd
- 349 Kirks Ln
- 455 Irvington Rd
- 2007 Greenhill Rd
- 170 W Albemarle Ave
- 341 Wayne Ave
- 345 Wayne Ave
- 238 Windermere Ave
- 135 Drexel Ave
- 341 Congress Ave
- 1806 Garrett Rd
- 327 Congress Ave
- 225 Glentay Ave
- 223 W Plumstead Ave
- 331 Clearbrook Ave
- 301 Shadeland Ave
- 3016 Huey Ave
- 182 Berkley Ave
Ask me questions while you tour the home.
