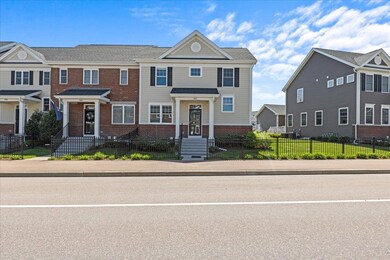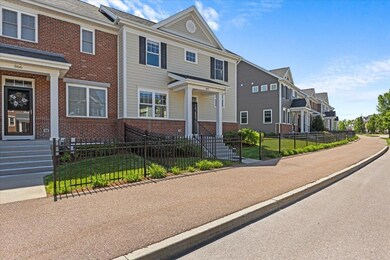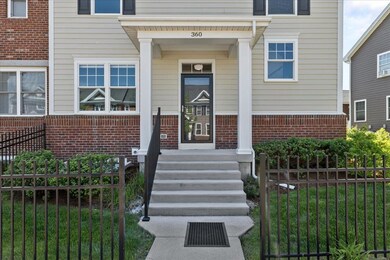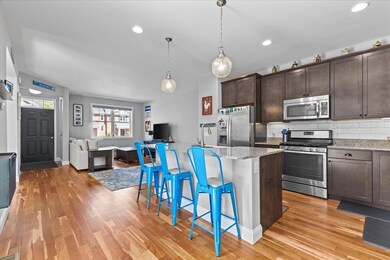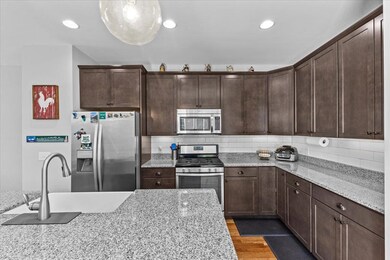
360 Zephyr Rd Williston, VT 05495
Highlights
- Clubhouse
- Wood Flooring
- End Unit
- Williston Central School Rated A-
- Main Floor Bedroom
- Community Pool
About This Home
As of July 2024Welcome to your dream home located in the highly desirable Finney Crossing neighborhood of Williston. This stunning property boasts a large open living room with gleaming hardwood floors that extend throughout the entire first floor, creating a warm and inviting atmosphere. The separate dining area, accented with a beautiful transom window, is perfect for hosting family gatherings and entertaining guests. The spacious kitchen is a chef's delight, featuring granite countertops, a huge center island with a breakfast bar, and stainless steel appliances. Sliding glass doors off the kitchen lead to a private patio, ideal for outdoor dining and relaxation. The 1st floor also includes a luxurious primary bedroom suite with an ensuite bath, dual granite vanity, & a walk-in closet with custom shelving. A convenient 1/2 bath, a drop zone with additional cabinetry, a laundry closet, & direct access to the 2-car garage complete the main level. Upstairs, you'll find 2 generously sized bedrooms with a Jack & Jill bathroom, also featuring a granite vanity. The partially finished basement offers even more living space with custom shelving, a 3/4 bath, multiple storage closets, & recessed lighting, providing a perfect blend of functionality & comfort. This energy-efficient home is equipped with natural gas heat & central A/C ensuring year-round comfort. Don’t miss this opportunity to own a meticulously maintained home in one of Williston’s most sought-after communities.
Townhouse Details
Home Type
- Townhome
Est. Annual Taxes
- $8,230
Year Built
- Built in 2015
Lot Details
- End Unit
- Landscaped
HOA Fees
- $436 Monthly HOA Fees
Parking
- 2 Car Garage
Home Design
- Poured Concrete
- Wood Frame Construction
- Architectural Shingle Roof
Interior Spaces
- 2-Story Property
- Combination Kitchen and Dining Room
- Storage
Kitchen
- Gas Range
- Microwave
- Dishwasher
- Kitchen Island
Flooring
- Wood
- Carpet
- Tile
- Vinyl
Bedrooms and Bathrooms
- 3 Bedrooms
- Main Floor Bedroom
- En-Suite Primary Bedroom
- Walk-In Closet
- Bathroom on Main Level
Laundry
- Laundry on main level
- Dryer
- Washer
Finished Basement
- Heated Basement
- Connecting Stairway
- Interior Basement Entry
Schools
- Williston Central Elementary And Middle School
- Champlain Valley Uhsd #15 High School
Utilities
- Forced Air Heating System
- Heating System Uses Natural Gas
- Programmable Thermostat
- 200+ Amp Service
- High Speed Internet
Additional Features
- Hard or Low Nap Flooring
- Covered patio or porch
Community Details
Overview
- Association fees include landscaping, plowing, trash, hoa fee
- Master Insurance
- Park Place Association
- Finney Crossing Subdivision
- Maintained Community
Amenities
- Common Area
- Clubhouse
Recreation
- Tennis Courts
- Community Pool
- Snow Removal
Ownership History
Purchase Details
Home Financials for this Owner
Home Financials are based on the most recent Mortgage that was taken out on this home.Purchase Details
Home Financials for this Owner
Home Financials are based on the most recent Mortgage that was taken out on this home.Purchase Details
Home Financials for this Owner
Home Financials are based on the most recent Mortgage that was taken out on this home.Purchase Details
Similar Homes in Williston, VT
Home Values in the Area
Average Home Value in this Area
Purchase History
| Date | Type | Sale Price | Title Company |
|---|---|---|---|
| Deed | $590,000 | -- | |
| Deed | $530,000 | -- | |
| Deed | $530,000 | -- | |
| Deed | $530,000 | -- | |
| Deed | $382,500 | -- | |
| Deed | $382,500 | -- | |
| Deed | $378,510 | -- | |
| Deed | $378,510 | -- |
Property History
| Date | Event | Price | Change | Sq Ft Price |
|---|---|---|---|---|
| 07/18/2024 07/18/24 | Sold | $590,000 | -1.7% | $201 / Sq Ft |
| 06/13/2024 06/13/24 | Pending | -- | -- | -- |
| 06/07/2024 06/07/24 | Price Changed | $599,900 | -4.8% | $204 / Sq Ft |
| 05/29/2024 05/29/24 | For Sale | $629,900 | +18.8% | $215 / Sq Ft |
| 03/31/2023 03/31/23 | Sold | $530,000 | +6.0% | $200 / Sq Ft |
| 02/20/2023 02/20/23 | Pending | -- | -- | -- |
| 02/16/2023 02/16/23 | For Sale | $500,000 | +30.7% | $189 / Sq Ft |
| 09/17/2019 09/17/19 | Sold | $382,500 | -1.3% | $214 / Sq Ft |
| 09/03/2019 09/03/19 | Pending | -- | -- | -- |
| 08/28/2019 08/28/19 | For Sale | $387,500 | -- | $217 / Sq Ft |
Tax History Compared to Growth
Tax History
| Year | Tax Paid | Tax Assessment Tax Assessment Total Assessment is a certain percentage of the fair market value that is determined by local assessors to be the total taxable value of land and additions on the property. | Land | Improvement |
|---|---|---|---|---|
| 2024 | -- | $0 | $0 | $0 |
| 2023 | -- | $0 | $0 | $0 |
| 2022 | $7,947 | $0 | $0 | $0 |
| 2021 | $7,620 | $0 | $0 | $0 |
| 2020 | $7,596 | $0 | $0 | $0 |
| 2019 | $7,063 | $0 | $0 | $0 |
| 2018 | $6,372 | $0 | $0 | $0 |
| 2017 | $6,129 | $362,340 | $0 | $0 |
| 2016 | $2,595 | $149,000 | $0 | $0 |
Agents Affiliated with this Home
-

Seller's Agent in 2024
Flex Realty Group
Flex Realty
(802) 399-2860
74 in this area
1,770 Total Sales
-

Buyer's Agent in 2024
Gurjot Singh
Vermont Life Realtors
(603) 667-8009
1 in this area
23 Total Sales
-

Seller's Agent in 2023
Brian Steinmetz
Steinmetz
(802) 304-3161
1 in this area
32 Total Sales
-

Seller's Agent in 2019
Geri Reilly
Geri Reilly Real Estate
(802) 862-6677
40 in this area
699 Total Sales
-

Buyer's Agent in 2019
Debbi Burton
RE/MAX
(802) 343-2233
1 in this area
21 Total Sales
Map
Source: PrimeMLS
MLS Number: 4997784
APN: (241) 08104010164
- 394 Zephyr Rd
- 403 Zephyr Rd
- 81 Holland Ln Unit 7
- 27 Jakes Way
- 57 Maidstone Ln Unit 57
- 81 Maidstone Ln
- 83 Chelsea Place
- 36 Halfmoon Ln
- 79 Eden Ln Unit AN43
- 385 Beaudry Ln Unit AN 20
- 226 Alpine Dr Unit AN71
- 65 Eden Ln Unit AN 40
- 222 Alpine Dr Unit AN72
- 196 Alpine Dr Unit AN78
- 192 Alpine Dr Unit AN79
- 188 Alpine Dr Unit AN80
- 8 Kristen Ct
- 180 Alpine Dr Unit AN82
- 66 Chamberlin Ln
- 288 Whitewater Cir

