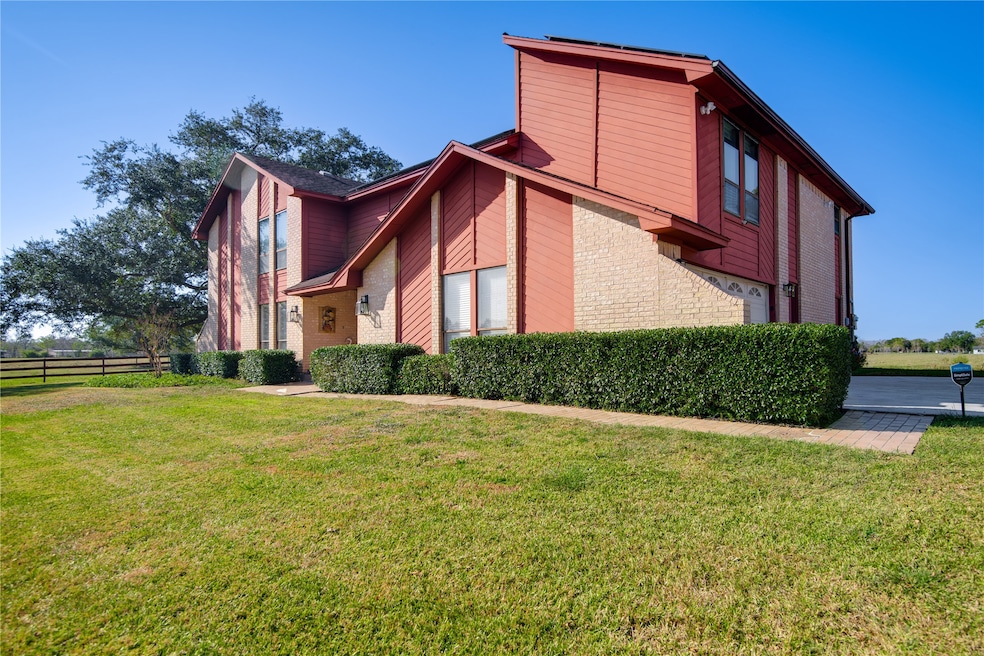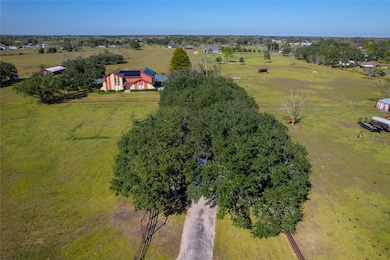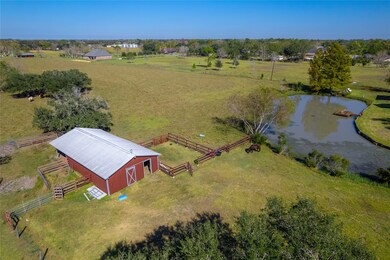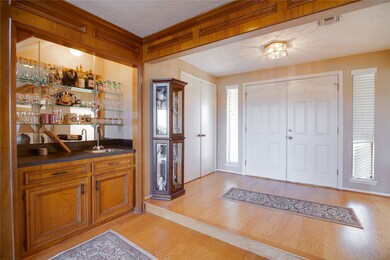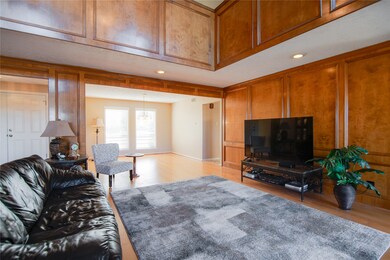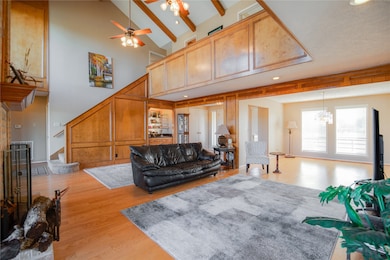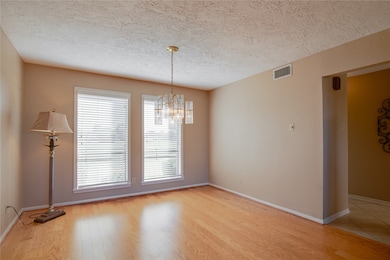
Estimated payment $7,146/month
Highlights
- Parking available for a boat
- Stables
- Garage Apartment
- Barn
- Home fronts a pond
- Solar Power System
About This Home
At the end of a country road, this Alvin ranch of nearly 10 acres. (even more acreage available) has all the room to live the country life. The custom-built home stretches over 3,400 sq. ft., offering a warm & welcoming retreat. The primary bedroom is located on the 1st floor, while 4 additional bedrooms, a game room, & a full-size apartment create endless possibilities for family, or guests. Classic block paneling & a formal dining room gives the home timeless charm. The double ovens, walk-in pantry, granite countertops, & tile backsplash creates a stylish & functional kitchen. The family room features a brick fireplace. A wall of windows frames postcard-worthy views of the pasture, red barn & the stocked pond, where you might catch a fish. The property is functional, with zoned HVAC, a 2-car garage, a separate workshop or boat/RV garage. Solar panels are free & clear. The land is cross-fenced, with room to grow. A true Texas treasure waiting to welcome you home. Call today to tour!
Home Details
Home Type
- Single Family
Est. Annual Taxes
- $6,765
Year Built
- Built in 1981
Lot Details
- 9.81 Acre Lot
- Home fronts a pond
- Property is Fully Fenced
Parking
- 2 Car Garage
- Garage Apartment
- Garage Door Opener
- Electric Gate
- Additional Parking
- Parking available for a boat
- RV Access or Parking
Home Design
- Traditional Architecture
- Brick Exterior Construction
- Slab Foundation
- Composition Roof
Interior Spaces
- 3,410 Sq Ft Home
- 2-Story Property
- Dual Staircase
- Crown Molding
- High Ceiling
- Ceiling Fan
- Wood Burning Fireplace
- Window Treatments
- Formal Entry
- Family Room Off Kitchen
- Living Room
- Breakfast Room
- Dining Room
- Game Room
- Utility Room
- Washer and Electric Dryer Hookup
Kitchen
- Breakfast Bar
- Walk-In Pantry
- Double Oven
- Electric Oven
- Electric Range
- Microwave
- Dishwasher
- Granite Countertops
Flooring
- Wood
- Carpet
- Tile
Bedrooms and Bathrooms
- 5 Bedrooms
- En-Suite Primary Bedroom
- Single Vanity
Home Security
- Security Gate
- Fire and Smoke Detector
Eco-Friendly Details
- Energy-Efficient Thermostat
- Solar Power System
Outdoor Features
- Balcony
- Deck
- Patio
- Separate Outdoor Workshop
Schools
- Walt Disney Elementary School
- Alvin Junior High School
- Alvin High School
Utilities
- Zoned Heating and Cooling
- Programmable Thermostat
- Well
- Septic Tank
Additional Features
- Barn
- Stables
Community Details
- Hooper & Wade Subdivision
Map
Home Values in the Area
Average Home Value in this Area
Property History
| Date | Event | Price | List to Sale | Price per Sq Ft |
|---|---|---|---|---|
| 11/27/2025 11/27/25 | For Sale | $1,250,000 | 0.0% | $367 / Sq Ft |
| 11/25/2025 11/25/25 | Price Changed | $1,250,000 | -- | $367 / Sq Ft |
About the Listing Agent

I'm Cyndi the high tech agent. I use all the high tech tools to help your home gain the most exposure on the market! I use the same tools to help buyers find the right home for them. Real Estate has been my passion and my business for over 40 years right here in the same area. This is my full time job and my main source of income. I appreciate not only your business but your referrals. My great team is ready to go to work for you. Give me a call right now. 281-508-3988. We are members of BBB
Cyndi's Other Listings
Source: Houston Association of REALTORS®
MLS Number: 88902967
- 2108 County Road 740
- 1027 Paddlefish
- 1025 Paddlefish
- 1814 Rymal Ranch Rd
- 00 County Road 424
- 4513 County Road 424
- 3628 Farm To Market Road 2403
- 3221 County Road 890
- 00 Highway 6
- 1751 Rosharon Rd
- 0 W Highway 6 Unit 68293296
- 002 Johnston St
- 5115 Quail West Rd
- 300 Mustang Rd
- 4800 Heathrow Ln
- 394 Sherandoe Ln
- 4850 Heathrow Ln
- 3810 Westglen Dr
- 814 Verhalen Rd
- 3111 Paso Fino Dr
- 305 E St
- 211 #B W South St
- 3833 Mustang Rd
- 3706 Chadwick Dr
- 5355 Morgan Oak Dr
- 3111 Paso Fino Dr
- 2401 S Johnson St
- 312 Lippizan Dr
- 329 Paso Fino Dr
- 343 Paso Fino Dr
- 2511 Shining Spur Ct
- 1190 Stallion Ridge
- 2550 S Bypass 35
- 1 Quarterhorse Dr
- 634 W Fairway Lake Dr
- 705 Fallow Ln
- 015 County Road 158
- 1908 Rosharon Rd
- 2101 Mustang Rd
- 2500 Fairway Dr
