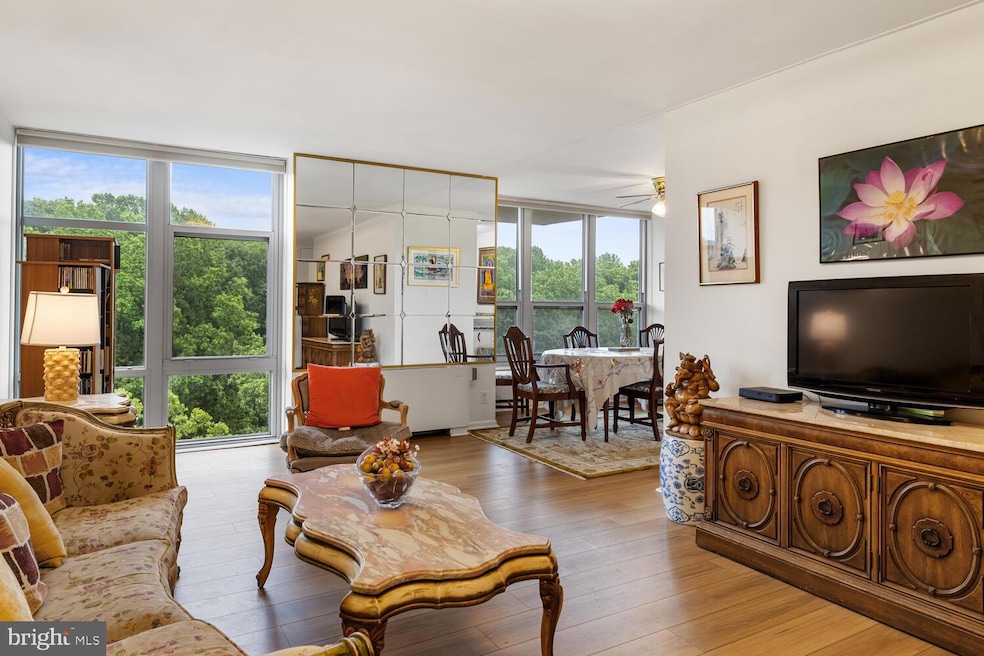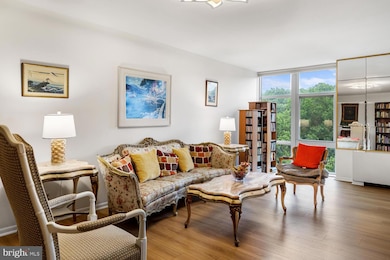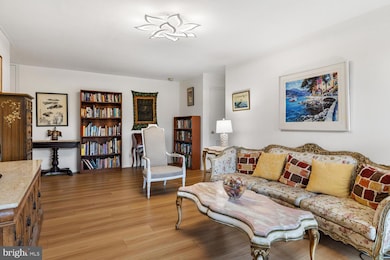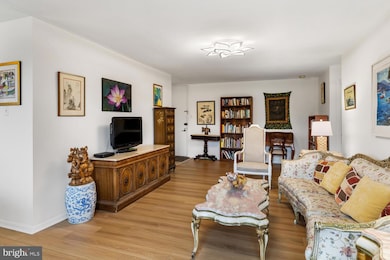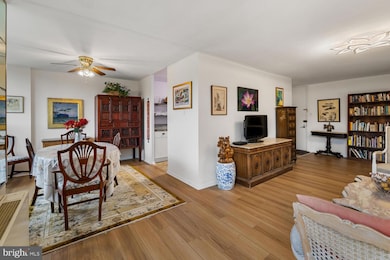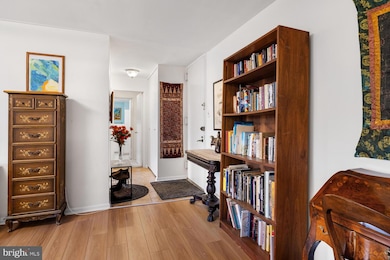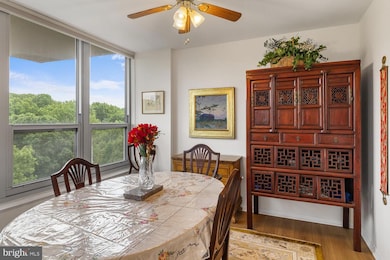River Park House 3600 Conshohocken Ave Unit 716 Floor 7 Philadelphia, PA 19131
Wynnefield Heights NeighborhoodEstimated payment $2,006/month
Highlights
- Fitness Center
- 24-Hour Security
- Main Floor Bedroom
- Union Mill Elementary School Rated A-
- View of Trees or Woods
- Beauty Salon
About This Home
Experience quiet, easy living amidst the trees. This well-maintained 2-bedroom, 2-bathroom unit in the River Park House offers immediate occupancy. Enjoy expansive floor-to-ceiling windows with lush views of Fairmount Park and ample natural light throughout every room. The kitchen, bathrooms, and main living area floors have all been updated in the last three years, featuring stone countertops, a dishwasher, and in-unit laundry. Comprehensive HOA amenities cover 24/7 doorman service, electric, heat, air conditioning, water, basic cable, trash, building maintenance, and social activities. The unit includes an extra storage unit in the lower level of the building, which also features a library, banquet room, vending, and on-site conveniences. An outdoor pool, fitness center, and parking are also available to residents for an additional fee. This location provides convenient access to I-76, Fairmount Park, Center City Philadelphia, Northwest Philly, and a variety of nearby shopping and dining. Discover a comfortable and connected lifestyle here.
Listing Agent
(610) 220-8550 ben@elfantwissahickon.com Elfant Wissahickon-Rittenhouse Square Listed on: 06/19/2025

Property Details
Home Type
- Condominium
Est. Annual Taxes
- $2,049
Year Built
- Built in 1970
HOA Fees
- $752 Monthly HOA Fees
Property Views
- Woods
- Garden
Home Design
- Entry on the 7th floor
- Masonry
Interior Spaces
- 1,251 Sq Ft Home
- Property has 1 Level
- Combination Dining and Living Room
- Carpet
Bedrooms and Bathrooms
- 2 Main Level Bedrooms
- En-Suite Bathroom
- Walk-In Closet
- 2 Full Bathrooms
- Bathtub with Shower
Laundry
- Laundry in unit
- Washer and Dryer Hookup
Parking
- Private Parking
- Parking Lot
Schools
- Mastery Charter School Mann Elementary School
- Rudolph Blankenburg Middle School
- Overbrook High School
Utilities
- Forced Air Heating and Cooling System
- Cooling System Utilizes Natural Gas
- Natural Gas Water Heater
- No Septic System
- Phone Available
- Cable TV Available
Additional Features
- Accessible Elevator Installed
- Exterior Lighting
- Property is Fully Fenced
Listing and Financial Details
- Tax Lot 179
- Assessor Parcel Number 888520468
Community Details
Overview
- $150 Recreation Fee
- $1,503 Capital Contribution Fee
- Association fees include all ground fee, air conditioning, cable TV, common area maintenance, exterior building maintenance, electricity, heat, lawn maintenance, management, parking fee, snow removal, trash, water
- River Park House Owners' Association
- High-Rise Condominium
- River Park House Condos
- River Park House Community
- River Park Subdivision
- Property Manager
Amenities
- Beauty Salon
- Elevator
Recreation
Pet Policy
- Limit on the number of pets
- Cats Allowed
Security
- 24-Hour Security
Map
About River Park House
Home Values in the Area
Average Home Value in this Area
Tax History
| Year | Tax Paid | Tax Assessment Tax Assessment Total Assessment is a certain percentage of the fair market value that is determined by local assessors to be the total taxable value of land and additions on the property. | Land | Improvement |
|---|---|---|---|---|
| 2026 | $1,492 | $146,400 | $16,000 | $130,400 |
| 2025 | $1,492 | $146,400 | $16,000 | $130,400 |
| 2024 | $1,492 | $146,400 | $16,000 | $130,400 |
| 2023 | $1,492 | $106,600 | $11,700 | $94,900 |
| 2022 | $1,492 | $106,600 | $11,700 | $94,900 |
| 2021 | $1,243 | $0 | $0 | $0 |
| 2020 | $1,243 | $88,800 | $9,768 | $79,032 |
| 2019 | $1,243 | $0 | $0 | $0 |
| 2018 | $665 | $0 | $0 | $0 |
| 2017 | $1,085 | $0 | $0 | $0 |
| 2016 | $970 | $0 | $0 | $0 |
| 2015 | -- | $0 | $0 | $0 |
| 2014 | -- | $99,300 | $9,930 | $89,370 |
| 2012 | -- | $20,032 | $3,208 | $16,824 |
Property History
| Date | Event | Price | List to Sale | Price per Sq Ft | Prior Sale |
|---|---|---|---|---|---|
| 07/23/2025 07/23/25 | Price Changed | $205,000 | -2.4% | $164 / Sq Ft | |
| 06/19/2025 06/19/25 | For Sale | $210,000 | +40.0% | $168 / Sq Ft | |
| 05/12/2021 05/12/21 | Sold | $150,000 | 0.0% | $120 / Sq Ft | View Prior Sale |
| 04/06/2021 04/06/21 | Pending | -- | -- | -- | |
| 04/01/2021 04/01/21 | For Sale | $150,000 | 0.0% | $120 / Sq Ft | |
| 03/31/2021 03/31/21 | Off Market | $150,000 | -- | -- | |
| 03/05/2021 03/05/21 | For Sale | $150,000 | 0.0% | $120 / Sq Ft | |
| 03/03/2021 03/03/21 | For Sale | $150,000 | 0.0% | $120 / Sq Ft | |
| 02/26/2021 02/26/21 | Pending | -- | -- | -- | |
| 01/07/2021 01/07/21 | Price Changed | $150,000 | 0.0% | $120 / Sq Ft | |
| 01/07/2021 01/07/21 | For Sale | $150,000 | 0.0% | $120 / Sq Ft | |
| 12/31/2020 12/31/20 | Off Market | $150,000 | -- | -- | |
| 10/30/2020 10/30/20 | Price Changed | $160,000 | -11.1% | $128 / Sq Ft | |
| 10/07/2020 10/07/20 | For Sale | $180,000 | -- | $144 / Sq Ft |
Purchase History
| Date | Type | Sale Price | Title Company |
|---|---|---|---|
| Deed | $150,000 | Northwest Abstract Co Inc | |
| Deed | $150,000 | -- |
Mortgage History
| Date | Status | Loan Amount | Loan Type |
|---|---|---|---|
| Previous Owner | $142,500 | Purchase Money Mortgage |
Source: Bright MLS
MLS Number: PAPH2493856
APN: 888520468
- 3600 Conshohocken Ave Unit 1202
- 3600 Conshohocken Ave Unit 909
- 3600 Conshohocken Ave Unit 706
- 3600 Conshohocken Ave Unit 1004
- 3600 Conshohocken Ave Unit 1712
- 3600 00 Conshohocken Ave Unit 116
- 3600 00 Conshohocken Ave Unit 1804
- 3600 00 Conshohocken Ave Unit 513
- 2713 E Country Club Rd
- 3719 Mimi Cir
- 3860 Conshohocken Ave
- 4449 River Ridge Ct
- 4040 Ridge Ave
- 3900 00 Ford Rd Unit 12A
- 3900 00 Ford Rd Unit 15C
- 3900 00 Ford Rd Unit 2G
- 3900 00 Ford Rd Unit 23B
- 2704 Cranston Rd
- 3900 Ford Rd Unit 18K
- 3900 Ford Rd Unit 6C
- 3601 Conshohocken Ave
- 3701 Conshohocken Ave
- 3806 Conshohocken Ave Unit 2
- 3801 Conshohocken Ave
- 3901 Conshohocken Ave
- 2645 Wentworth Rd Unit 1
- 4328 Ridge Ave
- 4442 Ridge Ave Unit 202
- 4000-4040 Presidential Blvd
- 4300 Kelly Dr
- 3800-3900 City Ave
- 4253 Ridge Ave Unit 3R
- 4215 Ridge Ave Unit 2
- 3715 Calumet St Unit 3
- 3680 Indian Queen Ln
- 3700 Midvale Ave Unit 2
- 3652 Midvale Ave Unit 3
- 9 Presidential Blvd Unit 2B-335
- 9 Presidential Blvd Unit B-333
- 9 Presidential Blvd Unit B-223
