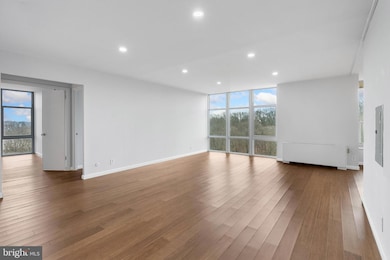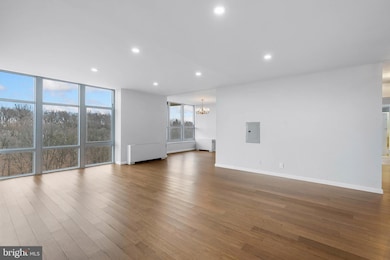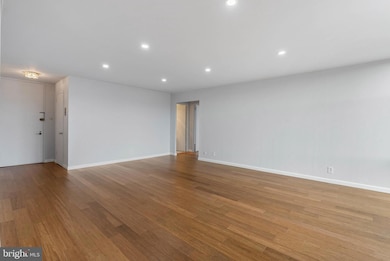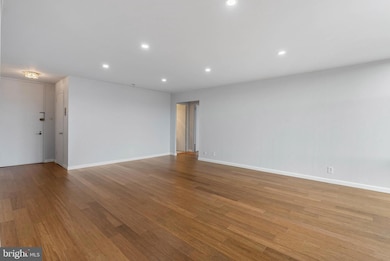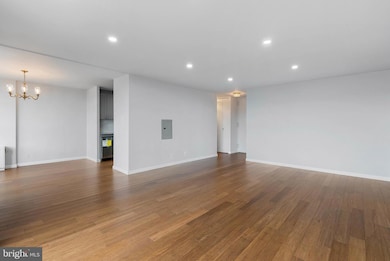River Park House 3600 Conshohocken Ave Unit 905 Philadelphia, PA 19131
Wynnefield Heights NeighborhoodEstimated payment $2,693/month
Highlights
- Fitness Center
- Community Pool
- Forced Air Heating and Cooling System
- Gated Community
- Meeting Room
- Cats Allowed
About This Home
Serene tree-top views, a well-kept building with lots of amenities, and a convenient location set against sprawling Fairmount Park, just off City Ave, combine for easy living at River Park House Condominiums. Unit #905 is a large, updated corner condo with 3 bedrooms, 2 full bathrooms, a new kitchen, in-unit laundry, and central a/c. Sought-after building amenities include a welcome desk staffed 24/7, on-site management and maintenance, a gym, a library, and an event space. Covered parking and pool access are also available for a fee. This unit's layout features an expansive living room at its center with a picturesque wall of windows that creates an open and airy feel. Modern floors stretch into the separate dining area, where stunning views are always on the menu, and into a brand-new kitchen fitted with plenty of shaker cabinetry, stainless steel appliances, including a dishwasher and gas range, granite counters, and a subway tile backsplash. On one side of the unit is the spacious primary suite with an attached full bathroom and laundry. Two more bedrooms and a second full bathroom are on the other side. All have floor-to-ceiling windows and generous closet space. In addition to everything inside, this fantastic location is close to popular shopping centers with stores and restaurants, like Target, Fresher Grocer, Chick-fil-A, Honey Grow, and Olive Garden. Extensive walking trails are steps away, plus there's easy access to public transit, I-76, Rt-1, and Lincoln Drive. Schedule your tour today!
Listing Agent
(610) 209-1934 sean@mainlinemccann.com Keller Williams Main Line License #AB069062 Listed on: 02/27/2025

Property Details
Home Type
- Condominium
Est. Annual Taxes
- $2,504
Year Built
- Built in 1970
HOA Fees
- $1,190 Monthly HOA Fees
Home Design
- Entry on the 1st floor
- Concrete Perimeter Foundation
- Masonry
Interior Spaces
- 1,470 Sq Ft Home
- Property has 1 Level
- Washer and Dryer Hookup
Bedrooms and Bathrooms
- 3 Main Level Bedrooms
- 2 Full Bathrooms
Parking
- 2 Open Parking Spaces
- 2 Parking Spaces
- Handicap Parking
- Lighted Parking
- Paved Parking
- Parking Lot
- Assigned Parking
Utilities
- Forced Air Heating and Cooling System
- Natural Gas Water Heater
Listing and Financial Details
- Tax Lot 196
- Assessor Parcel Number 888520490
Community Details
Overview
- Association fees include a/c unit(s), cable TV, common area maintenance, electricity, exterior building maintenance, gas, management, security gate, sewer, snow removal, trash, water
- High-Rise Condominium
- River Park House Condo Assoc. Condos
- Wynnefield Heights Subdivision
Amenities
- Common Area
- Meeting Room
- Community Library
Recreation
Pet Policy
- Cats Allowed
Security
- Gated Community
Map
About River Park House
Home Values in the Area
Average Home Value in this Area
Tax History
| Year | Tax Paid | Tax Assessment Tax Assessment Total Assessment is a certain percentage of the fair market value that is determined by local assessors to be the total taxable value of land and additions on the property. | Land | Improvement |
|---|---|---|---|---|
| 2025 | $1,828 | $178,900 | $19,700 | $159,200 |
| 2024 | $1,828 | $178,900 | $19,700 | $159,200 |
| 2023 | $1,828 | $130,600 | $14,400 | $116,200 |
| 2022 | $893 | $85,600 | $14,400 | $71,200 |
| 2021 | $1,523 | $0 | $0 | $0 |
| 2020 | $1,523 | $0 | $0 | $0 |
| 2019 | $1,523 | $0 | $0 | $0 |
| 2018 | $1,190 | $0 | $0 | $0 |
| 2017 | $1,190 | $0 | $0 | $0 |
| 2016 | $1,106 | $0 | $0 | $0 |
| 2015 | $1,059 | $0 | $0 | $0 |
| 2014 | -- | $109,000 | $10,900 | $98,100 |
| 2012 | -- | $22,496 | $3,656 | $18,840 |
Property History
| Date | Event | Price | Change | Sq Ft Price |
|---|---|---|---|---|
| 07/17/2025 07/17/25 | For Rent | $2,300 | 0.0% | -- |
| 07/16/2025 07/16/25 | Price Changed | $245,000 | -2.0% | $167 / Sq Ft |
| 02/27/2025 02/27/25 | For Sale | $250,000 | +6.4% | $170 / Sq Ft |
| 04/29/2022 04/29/22 | Sold | $235,000 | -2.1% | $160 / Sq Ft |
| 03/28/2022 03/28/22 | Price Changed | $240,000 | -7.7% | $163 / Sq Ft |
| 03/25/2022 03/25/22 | For Sale | $260,000 | -- | $177 / Sq Ft |
Purchase History
| Date | Type | Sale Price | Title Company |
|---|---|---|---|
| Deed | $235,000 | None Listed On Document | |
| Deed | $80,000 | -- | |
| Deed | $105,000 | Commonwealth Land Title Ins |
Mortgage History
| Date | Status | Loan Amount | Loan Type |
|---|---|---|---|
| Previous Owner | $50,000 | Credit Line Revolving | |
| Previous Owner | $72,000 | Purchase Money Mortgage |
Source: Bright MLS
MLS Number: PAPH2449390
APN: 888520490
- 3600 Conshohocken Ave Unit 907
- 3600 Conshohocken Ave Unit 111A
- 3600 Conshohocken Ave Unit 1010
- 3600 Conshohocken Ave Unit 2209A
- 3600 Conshohocken Ave Unit 1712
- 3600 Conshohocken Ave Unit 1202
- 3600 Conshohocken Ave Unit 909
- 3600 Conshohocken Ave Unit 716
- 3600 Conshohocken Ave Unit 705
- 3600 Conshohocken Ave Unit 703
- 3600 00 Conshohocken Ave Unit 116
- 3600 00 Conshohocken Ave Unit 1804
- 3720 Conshohocken Ave
- 3852 Conshohocken Ave
- 2612 W Mimi Cir
- 3905 Lankenau Ave
- 2764 W Country Club Rd
- 4449 River Ridge Ct
- 4040 Ridge Ave
- 3900 Ford Rd Unit 18K
- 3600 Conshohocken Ave Unit 907
- 3601 Conshohocken Ave
- 3701 Conshohocken Ave
- 3801 Conshohocken Ave
- 3901 Conshohocken Ave
- 2606 W Mimi Cir Unit 2ND FLOOR
- 2639 Wentworth Rd Unit 2nd Floor
- 4442 Ridge Ave Unit 202
- 4000-4040 Presidential Blvd
- 4300 Kelly Dr
- 2638 Daphne Rd Unit 1
- 3800-3900 City Ave
- 4243 Ridge Ave Unit 2nd Floor Front Studio
- 4215 Ridge Ave Unit 2
- 3715 Calumet St Unit 1
- 3715 Calumet St Unit 3
- 3680 Indian Queen Ln
- 3645 Indian Queen Ln Unit A
- 3700 Midvale Ave Unit 2
- 3652 Midvale Ave Unit 3

