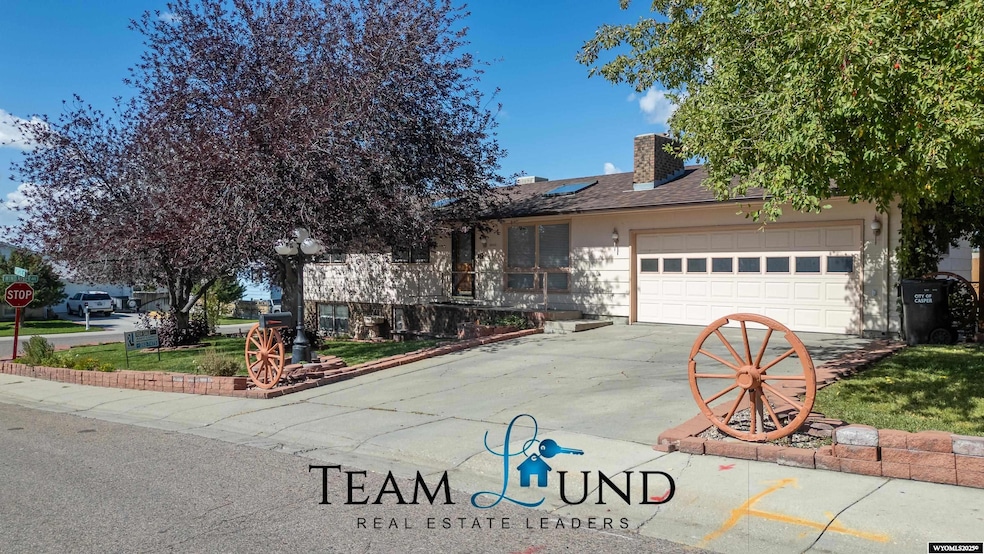
3600 Crystie Ln Casper, WY 82609
East Casper NeighborhoodEstimated payment $1,832/month
Highlights
- Popular Property
- Deck
- Wood Flooring
- Mountain View
- Ranch Style House
- Corner Lot
About This Home
Welcome to this well-maintained ranch-style home nestled on a desirable corner lot with beautiful mature landscaping and a brand new roof! Step inside and enjoy the abundance of natural light that pours through skylights, creating a bright and inviting atmosphere throughout the main level. The layout features 3 comfortable bedrooms and a full bathroom upstairs, while the fully finished basement offers an additional bedroom, bathroom, and a spacious family room perfect for entertaining or relaxing. The main living room flows into the kitchen and dining area, providing both functionality and comfort. A 2-car garage, laundry room with extra storage, and thoughtfully designed spaces make this home both practical and appealing. With its great condition and prime location, this property is move-in ready and waiting for its next owners to enjoy. For a personal tour, contact Jack Lund, Real Estate Leaders at 307-262-4805.
Home Details
Home Type
- Single Family
Est. Annual Taxes
- $1,845
Year Built
- Built in 1974
Lot Details
- 7,789 Sq Ft Lot
- Wood Fence
- Landscaped
- Corner Lot
- Sprinkler System
- Property is zoned R2
Home Design
- Ranch Style House
- Concrete Foundation
- Architectural Shingle Roof
- Tile
Interior Spaces
- Skylights
- Rods
- Family Room
- Living Room
- Mountain Views
- Alarm System
Kitchen
- Breakfast Area or Nook
- Oven or Range
- Dishwasher
- Disposal
Flooring
- Wood
- Carpet
- Tile
Bedrooms and Bathrooms
- 4 Bedrooms
- 2 Bathrooms
Laundry
- Laundry Room
- Dryer
- Washer
Basement
- Basement Fills Entire Space Under The House
- Laundry in Basement
Parking
- 2 Car Attached Garage
- Garage Door Opener
Outdoor Features
- Deck
- Patio
Schools
- School Of Choice Elementary And Middle School
- School Of Choice High School
Utilities
- Hot Water Heating System
- Water Softener
- Internet Available
- Cable TV Available
Community Details
- No Home Owners Association
Map
Home Values in the Area
Average Home Value in this Area
Tax History
| Year | Tax Paid | Tax Assessment Tax Assessment Total Assessment is a certain percentage of the fair market value that is determined by local assessors to be the total taxable value of land and additions on the property. | Land | Improvement |
|---|---|---|---|---|
| 2025 | $938 | $13,069 | $2,044 | $11,025 |
| 2024 | $1,846 | $25,700 | $4,499 | $21,201 |
| 2023 | $1,782 | $24,441 | $4,055 | $20,386 |
| 2022 | $1,727 | $23,700 | $3,729 | $19,971 |
| 2021 | $1,538 | $21,103 | $3,537 | $17,566 |
| 2020 | $1,477 | $20,270 | $6,660 | $13,610 |
| 2019 | $1,326 | $18,192 | $3,663 | $14,529 |
| 2018 | $1,469 | $20,156 | $3,663 | $16,493 |
| 2017 | $1,448 | $19,860 | $3,663 | $16,197 |
| 2015 | $1,538 | $21,099 | $3,663 | $17,437 |
| 2014 | $1,467 | $20,122 | $3,663 | $16,460 |
Property History
| Date | Event | Price | List to Sale | Price per Sq Ft |
|---|---|---|---|---|
| 10/31/2025 10/31/25 | Price Changed | $318,500 | -2.0% | $151 / Sq Ft |
| 09/19/2025 09/19/25 | For Sale | $325,000 | -- | $154 / Sq Ft |
About the Listing Agent

With over 28 years of experience in the real estate industry, I’ve built a strong reputation in our community as a trusted, reliable, and results-driven professional. I specialize in selling homes and bring deep market knowledge, expert negotiation skills, and a client-first approach to every transaction.
What truly sets me apart is my ability to develop creative marketing strategies that help listings stand out in a competitive market. From professional staging and strategic digital
Amy's Other Listings
Source: Wyoming MLS
MLS Number: 20255099
APN: 33-79-11-1-2-601100
- 531 Seminoe St
- 3531 Medicine Bow St
- 343 Trigood Dr
- 900 Bretton Dr
- 1082 Bretton Dr
- 1020 S Forest Dr
- 3250 E 12th St
- 1320 Kingsbury Dr
- 1321 Jamaica Dr
- Lot 1 Heritage Hills Addition
- Lot 2 Heritage Hills Addition
- 409 N Sun Dr
- 1020 Carriage Ln
- 1421 Ivy Ln
- 2854 E 12th St
- 1049 Cardiff
- 1600 Linda Vista Dr
- 360 Miracle St
- 1017 S Nebraska Ave
- 1450 S Illinois Ave
- 3870 E 8th St
- 760 Landmark Dr
- 2385 E 8th St
- 2300 E 18th St
- 5200 Blackmore Rd
- 1900 S Missouri Ave
- 152 S Kenwood St Unit 152 Kenwood
- 1114 E 1st St
- 945 E 3rd St Unit walk out bsmt
- 842 E Yellowstone Hwy Unit 842-ALL
- 1161 N Melrose St
- 2110 Frances St
- 2130 Frances St Unit 2130
- 1427 Morado Dr
- 310 N Center St Unit 310-ALL
- 415 S Oak St
- 749 W 14th St Unit 26 A
- 1700 W 25th St
- 2955 Central Dr
- 3585 Gila Bend






