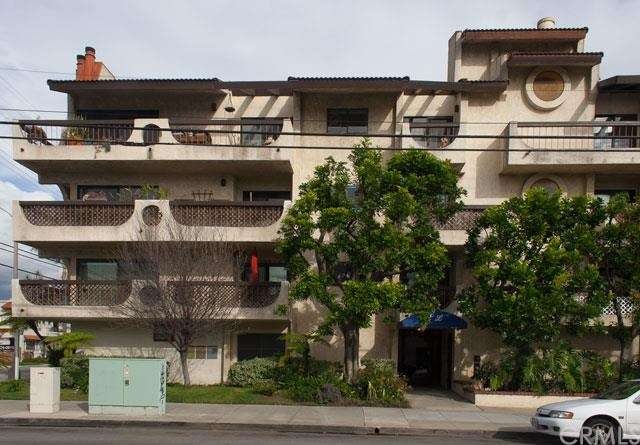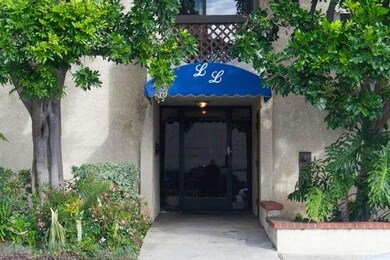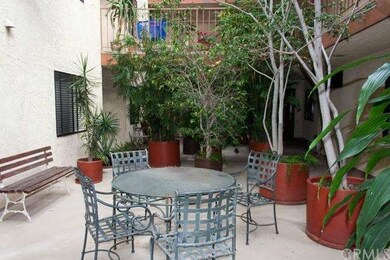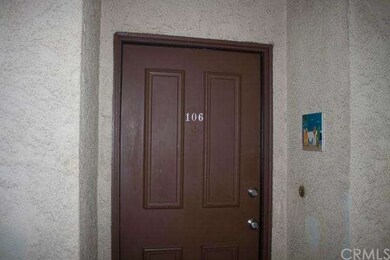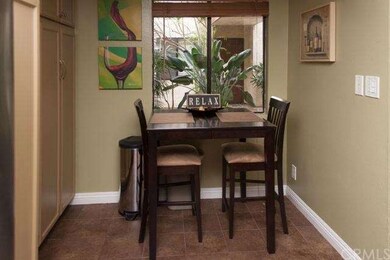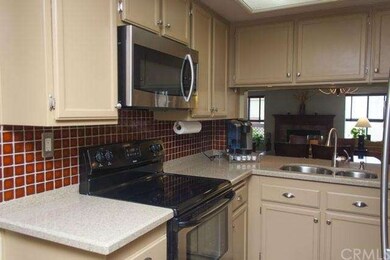
3600 E 4th St Unit 106 Long Beach, CA 90814
Belmont Heights NeighborhoodHighlights
- Private Pool
- 0.42 Acre Lot
- Granite Countertops
- Fremont Elementary School Rated A
- Wood Flooring
- Living Room Balcony
About This Home
As of September 2021This condo has it all! Great location, in the world, and in the building. Its on the back side where its large patio gets morning sun, and its away from the sounds of 4th street. You can walk to the beach, and lots of popular restaurants including the "Coffee Cup". The open floor plan includes an upscale kitchen with high end quartz counters, pantry cupboards and room for a bistro table. You also have a formal dining room with a view of the wood burning fireplace. Recently painted in designer colors, its light and bright. The large master bedroom has a walk in closet, plus an amazing shower/large tub , in the bathroom. In-unit laundry closet with shelving for storage! The floors are a dark hardwood complimented with custom wood blinds. Parking is easy, it is one of the few units in the complex with 2 assigned parking spots (not tandem ) in the gated lot. The well maintained complex also offers bike storage and guest parking spots. There is a community spa, and the HOA dues include your water and hot water. The complex allows for 2 pets . The outside of the building is also about to be painted, come and see the pictures in the lobby.
Last Agent to Sell the Property
Lynda Montgomery
License #01316572 Listed on: 01/08/2015
Last Buyer's Agent
Jack McCarthy
Queen City Realty License #01701379
Property Details
Home Type
- Condominium
Est. Annual Taxes
- $8,466
Year Built
- Built in 1985
HOA Fees
- $293 Monthly HOA Fees
Parking
- 2 Car Garage
- Parking Available
- Assigned Parking
Interior Spaces
- 1,216 Sq Ft Home
- Built-In Features
- Wood Burning Fireplace
Kitchen
- Breakfast Bar
- Granite Countertops
Flooring
- Wood
- Tile
Bedrooms and Bathrooms
- 2 Bedrooms
- 2 Full Bathrooms
Outdoor Features
- Living Room Balcony
- Patio
- Exterior Lighting
- Porch
Additional Features
- Accessible Elevator Installed
- Two or More Common Walls
- Forced Air Heating System
Listing and Financial Details
- Tax Lot 1
- Tax Tract Number 39217
- Assessor Parcel Number 7255003035
Community Details
Overview
- 20 Units
Recreation
- Community Pool
Ownership History
Purchase Details
Home Financials for this Owner
Home Financials are based on the most recent Mortgage that was taken out on this home.Purchase Details
Purchase Details
Home Financials for this Owner
Home Financials are based on the most recent Mortgage that was taken out on this home.Purchase Details
Home Financials for this Owner
Home Financials are based on the most recent Mortgage that was taken out on this home.Purchase Details
Purchase Details
Home Financials for this Owner
Home Financials are based on the most recent Mortgage that was taken out on this home.Purchase Details
Home Financials for this Owner
Home Financials are based on the most recent Mortgage that was taken out on this home.Purchase Details
Home Financials for this Owner
Home Financials are based on the most recent Mortgage that was taken out on this home.Purchase Details
Home Financials for this Owner
Home Financials are based on the most recent Mortgage that was taken out on this home.Similar Homes in Long Beach, CA
Home Values in the Area
Average Home Value in this Area
Purchase History
| Date | Type | Sale Price | Title Company |
|---|---|---|---|
| Grant Deed | $635,000 | Guardian Title Company | |
| Interfamily Deed Transfer | -- | None Available | |
| Grant Deed | $381,500 | Ticor Title Company | |
| Grant Deed | $365,000 | Fidelity National Title Co | |
| Trustee Deed | $408,734 | Accommodation | |
| Grant Deed | $475,000 | Diversified Title & Escrow S | |
| Quit Claim Deed | -- | Old Republic Title Company | |
| Interfamily Deed Transfer | -- | Equity Title | |
| Grant Deed | $159,000 | Equity Title |
Mortgage History
| Date | Status | Loan Amount | Loan Type |
|---|---|---|---|
| Open | $476,250 | New Conventional | |
| Previous Owner | $54,750 | Credit Line Revolving | |
| Previous Owner | $292,000 | Purchase Money Mortgage | |
| Previous Owner | $95,000 | Stand Alone Second | |
| Previous Owner | $380,000 | Fannie Mae Freddie Mac | |
| Previous Owner | $280,000 | New Conventional | |
| Previous Owner | $90,000 | Credit Line Revolving | |
| Previous Owner | $141,000 | Unknown | |
| Previous Owner | $143,000 | No Value Available |
Property History
| Date | Event | Price | Change | Sq Ft Price |
|---|---|---|---|---|
| 09/15/2021 09/15/21 | Sold | $635,000 | +1.0% | $522 / Sq Ft |
| 08/09/2021 08/09/21 | Pending | -- | -- | -- |
| 07/31/2021 07/31/21 | For Sale | $629,000 | +64.9% | $517 / Sq Ft |
| 03/27/2015 03/27/15 | Sold | $381,500 | -2.2% | $314 / Sq Ft |
| 03/14/2015 03/14/15 | Pending | -- | -- | -- |
| 03/04/2015 03/04/15 | Price Changed | $389,900 | -1.2% | $321 / Sq Ft |
| 01/08/2015 01/08/15 | For Sale | $394,500 | -- | $324 / Sq Ft |
Tax History Compared to Growth
Tax History
| Year | Tax Paid | Tax Assessment Tax Assessment Total Assessment is a certain percentage of the fair market value that is determined by local assessors to be the total taxable value of land and additions on the property. | Land | Improvement |
|---|---|---|---|---|
| 2025 | $8,466 | $673,866 | $463,641 | $210,225 |
| 2024 | $8,466 | $660,653 | $454,550 | $206,103 |
| 2023 | $8,325 | $647,700 | $445,638 | $202,062 |
| 2022 | $7,808 | $635,000 | $436,900 | $198,100 |
| 2021 | $5,287 | $423,583 | $233,499 | $190,084 |
| 2020 | $5,273 | $419,240 | $231,105 | $188,135 |
| 2019 | $5,211 | $411,021 | $226,574 | $184,447 |
| 2018 | $5,086 | $402,963 | $222,132 | $180,831 |
| 2016 | $4,677 | $387,317 | $213,507 | $173,810 |
| 2015 | $4,606 | $398,910 | $284,156 | $114,754 |
| 2014 | $4,572 | $391,097 | $278,590 | $112,507 |
Agents Affiliated with this Home
-

Seller's Agent in 2021
Cindi Rogan
Pacific Sotheby's International Realty
(562) 260-8395
3 in this area
51 Total Sales
-
L
Seller's Agent in 2015
Lynda Montgomery
-
J
Buyer's Agent in 2015
Jack McCarthy
Queen City Realty
Map
Source: California Regional Multiple Listing Service (CRMLS)
MLS Number: PW15005331
APN: 7255-003-035
- 3600 E 4th St Unit 107
- 420 Redondo Ave Unit 207
- 386 Mira Mar Ave
- 333 Newport Ave Unit 101
- 335 Redondo Ave
- 275 Euclid Ave
- 444 Obispo Ave Unit 201
- 433 Obispo Ave
- 4110 E Vermont St
- 257 Euclid Ave
- 268 Coronado Ave
- 765 Loma Ave Unit 769
- 765 Loma Ave
- 533 Roswell Ave
- 535 Roswell Ave
- 249 Loma Ave
- 752 Coronado Ave
- 4117 E Theresa St
- 744 Termino Ave
- 3042 E 3rd St Unit 3
