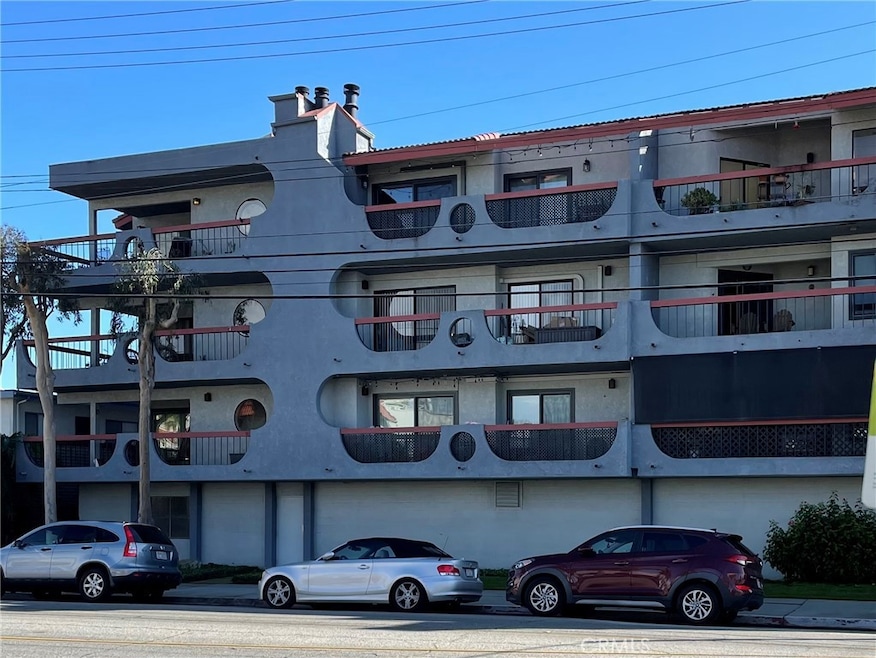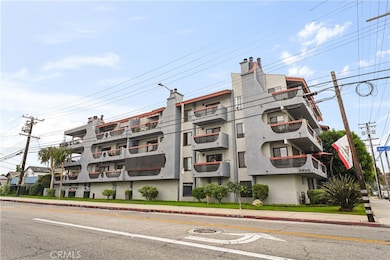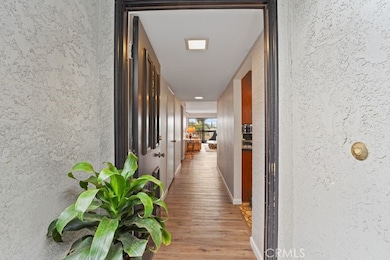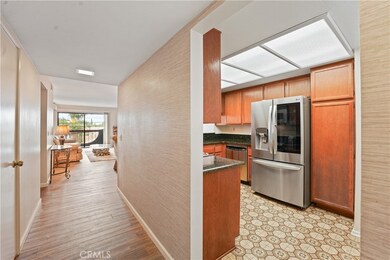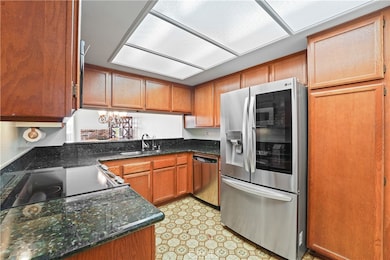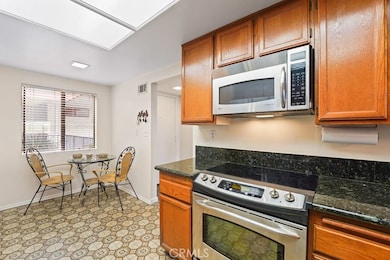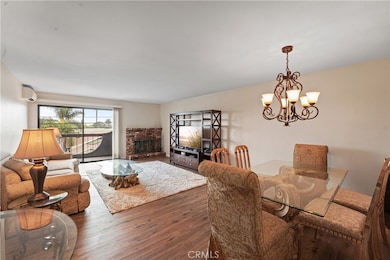3600 E 4th St Unit 203 Long Beach, CA 90814
Belmont Heights NeighborhoodEstimated payment $4,149/month
Highlights
- Golf Course Community
- Gated Community
- Contemporary Architecture
- Fremont Elementary School Rated A
- City Lights View
- Main Floor Bedroom
About This Home
Welcome to 3600 E 4th Street, Long Beach, CA — an address that marries style, comfort, and convenience in one irresistible package. Whether you’re a first-time homebuyer, an investor, or someone yearning for coastal charm with urban pulse, this property has something for everyone Nestled in the highly desirable Belmont Heights / 4th Street Corridor area, this residence places you at the heart of Long Beach’s most vibrant scene. Retro Row’s cafés, vintage boutiques, art galleries, and iconic local spots are just steps away. The beach, parks, and boardwalk are also within easy reach, giving you the luxury of coastal living with city energy. Open, airy layout, modern updates with a touch of character — The kitchen features stone counters, stainless steel appliances, and hidden access to the washer and dryer. Comfort-forward design — split air conditioning, wood-burning fireplace and generous walk-in closets ensure day-to-day ease and cozy nights. Balcony & outdoor connection — Wake up or unwind on your private balcony, accessible from both the living room and master bedroom — an ideal spot for morning coffee, evening reading, or stargazing. This is a 2-bedroom, 2-bathroom condo, with ample square footage to live and breathe comfortably. One assigned parking spot in a gated parking within the building, each spot comes complete with an EV charger. Walking distance to the 4th Street Corridor (Retro Row) — filled with indie shops, dining, coffee houses, and vintage finds. Close to Alamitos Beach — enjoy the sun, sand, and salt air without the drive. Convenient access to schools, public transit, and major roads — ideal for anyone balancing beach time with city life. This isn’t just a condo — it’s a lifestyle upgrade. The smart blend of modern comfort, architectural character, and unbeatable location means this home will appeal to buyers, renters, and dreamers alike. Imagine entertaining on your balcony, wandering to a nearby café for brunch, then strolling to the beach as the sun sets. It’s not a dream — it’s 3600 E 4th Street. Don’t just read about it—come see it. Once you step inside, you’ll know: this is one viewing you won’t want to miss.
Listing Agent
eXp Realty of Greater Los Angeles, Inc. Brokerage Phone: 949-292-2489 License #02027469 Listed on: 11/06/2025

Property Details
Home Type
- Condominium
Year Built
- Built in 1985
Lot Details
- Two or More Common Walls
HOA Fees
- $460 Monthly HOA Fees
Parking
- 1 Car Garage
- 2 Carport Spaces
- Parking Available
- Driveway Level
- Community Parking Structure
Property Views
- City Lights
- Neighborhood
Home Design
- Contemporary Architecture
- Entry on the 1st floor
Interior Spaces
- 1,187 Sq Ft Home
- 1-Story Property
- Wood Burning Fireplace
- Living Room
- Storage
- Laminate Flooring
Kitchen
- Electric Oven
- Electric Range
- Microwave
- Dishwasher
- Stone Countertops
- Disposal
Bedrooms and Bathrooms
- 2 Main Level Bedrooms
- 2 Full Bathrooms
Laundry
- Laundry Room
- Laundry in Kitchen
- Dryer
- Washer
Home Security
Outdoor Features
- Living Room Balcony
- Patio
- Terrace
- Exterior Lighting
- Rain Gutters
Schools
- Fremont Elementary School
- Rodgers Middle School
- Wilson High School
Utilities
- Ductless Heating Or Cooling System
- Cable TV Available
Listing and Financial Details
- Tax Lot `1
- Tax Tract Number 39217
- Assessor Parcel Number 7255003039
- $275 per year additional tax assessments
Community Details
Overview
- Front Yard Maintenance
- Master Insurance
- 20 Units
- Lona Linda Association, Phone Number (562) 818-5763
- Loma Linda HOA
- Maintained Community
Amenities
- Picnic Area
- Trash Chute
Recreation
- Golf Course Community
- Park
- Dog Park
- Water Sports
- Bike Trail
Pet Policy
- Pets Allowed with Restrictions
Security
- Controlled Access
- Gated Community
- Carbon Monoxide Detectors
- Fire and Smoke Detector
Map
Home Values in the Area
Average Home Value in this Area
Tax History
| Year | Tax Paid | Tax Assessment Tax Assessment Total Assessment is a certain percentage of the fair market value that is determined by local assessors to be the total taxable value of land and additions on the property. | Land | Improvement |
|---|---|---|---|---|
| 2025 | $2,921 | $225,168 | $57,885 | $167,283 |
| 2024 | $2,921 | $220,753 | $56,750 | $164,003 |
| 2023 | $2,869 | $216,426 | $55,638 | $160,788 |
| 2022 | $2,695 | $212,184 | $54,548 | $157,636 |
| 2021 | $2,634 | $208,025 | $53,479 | $154,546 |
| 2019 | $2,594 | $201,857 | $51,894 | $149,963 |
| 2018 | $2,525 | $197,900 | $50,877 | $147,023 |
| 2016 | $2,316 | $190,217 | $48,902 | $141,315 |
| 2015 | $2,224 | $187,361 | $48,168 | $139,193 |
| 2014 | $2,212 | $183,692 | $47,225 | $136,467 |
Property History
| Date | Event | Price | List to Sale | Price per Sq Ft |
|---|---|---|---|---|
| 11/06/2025 11/06/25 | For Sale | $669,000 | -- | $564 / Sq Ft |
Purchase History
| Date | Type | Sale Price | Title Company |
|---|---|---|---|
| Quit Claim Deed | -- | None Listed On Document |
Source: California Regional Multiple Listing Service (CRMLS)
MLS Number: OC25222730
APN: 7255-003-039
- 3600 E 4th St Unit 305
- 367 Loma Ave
- 3519 E Colorado St
- 540 Loma Ave
- 605 Redondo Ave Unit 206
- 4006 E Vermont St
- 360 Obispo Ave Unit 15
- 444 Obispo Ave Unit 3
- 308 Coronado Ave
- 678 Coronado Ave
- 735 Newport Ave
- 247 Redondo Ave
- 3045 E Theresa St Unit 8
- 4244 E 5th St
- 3025 E Theresa St
- 4245 E 6th St
- 844 Loma Ave
- 824 Redondo Ave
- 831 Mira Mar Ave
- 361 Gladys Ave
- 3728 E 5th St
- 3624 E 6th St
- 420 Redondo Ave Unit 209
- 420 Redondo Ave
- 383 Redondo Ave Unit D
- 355 Coronado Ave
- 515 Coronado Ave Unit A
- 627 Coronado Ave Unit 627
- 263 Grand Ave Unit 263.5
- 283 Redondo Ave
- 315 Obispo Ave
- 748 Newport Ave Unit 3
- 4104 E 7th St Unit 1
- 241 Newport Ave Unit 5
- 3032 E 7th St Unit 3032-01
- 4308 E 4th St Unit 2
- 728 Belmont Ave
- 3035 E Mariquita St
- 625 Orizaba Ave Unit 6
- 625 Orizaba Ave Unit 5
Ask me questions while you tour the home.
