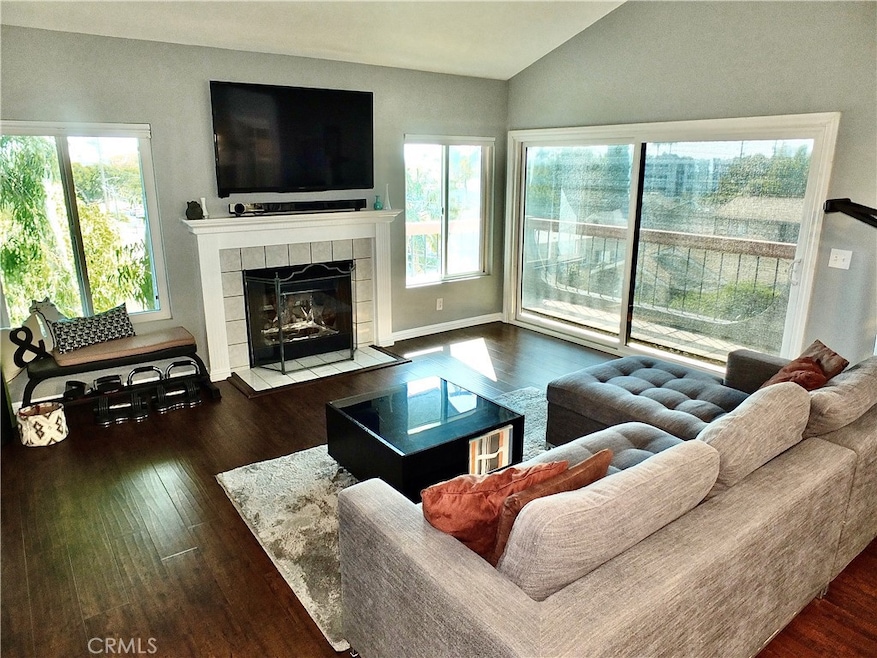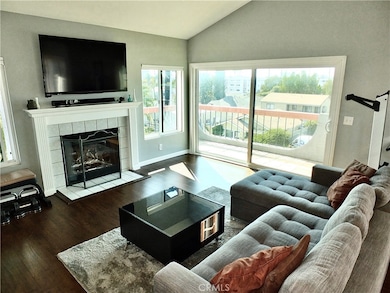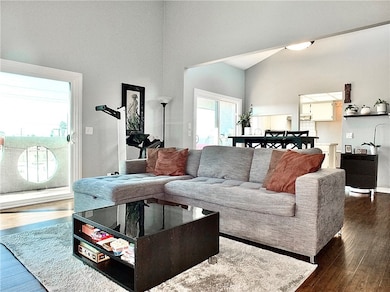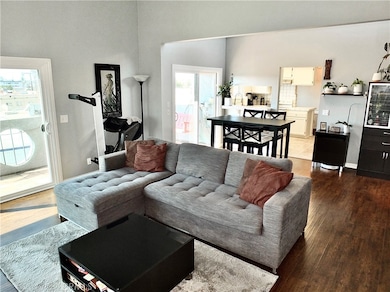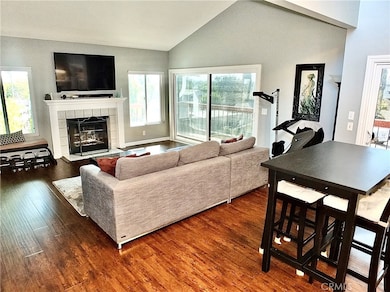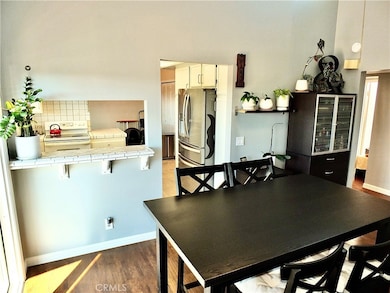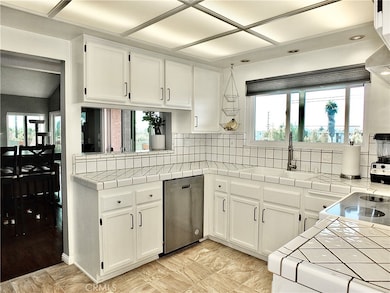3600 E 4th St Unit 305 Long Beach, CA 90814
Belmont Heights NeighborhoodEstimated payment $5,048/month
Highlights
- No Units Above
- Gated Parking
- 0.42 Acre Lot
- Fremont Elementary School Rated A
- City Lights View
- Open Floorplan
About This Home
Modern Living in Belmont Heights, 2 Bed + Office Area, Vaulted Ceilings, AC and EV Charging. Welcome to this top-floor, southwest-facing condo in Belmont Heights, just minutes from the beach, Retro Row, and Belmont Shore’s vibrant dining and shopping scene. This spacious 2-bedroom + office area, 2-bathroom unit spans 1,205 sq. ft. and features vaulted ceilings in the living and dining rooms that create an airy, open feel. A wood-burning fireplace adds warmth and charm to the living space, while faux wood floors flow seamlessly through the living room, dining room, hallway, and primary bedroom. Enjoy multiple private balconies—off the living room, dining area, office area, and primary suite—perfect for morning coffee or coastal breezes. The kitchen is both functional and stylish, featuring an electric stove, refrigerator, and dishwasher. A side-by-side washer and dryer are conveniently located in a hallway closet. Both bathrooms have been beautifully updated with a sleek European design and skylights that fill the spaces with natural light. The primary bedroom features a vaulted ceiling, access to a private balcony, and an ensuite bathroom.
Additional highlights include: Elevator to 3rd floor, New 2-zone central heating & air system , Only one shared common wall for enhanced privacy, 2 side-by-side parking spaces in a gated garage, EV charging station in owners parking area, guest parking in the complex. This move-in-ready condo offers the best of Southern California living with modern amenities, stylish upgrades, and a prime location.
Listing Agent
Coldwell Banker Realty Brokerage Email: scott@scottLBnow.com License #01389775 Listed on: 11/01/2025

Property Details
Home Type
- Condominium
Est. Annual Taxes
- $5,983
Year Built
- Built in 1985 | Remodeled
Lot Details
- No Units Above
- End Unit
- 1 Common Wall
HOA Fees
- $465 Monthly HOA Fees
Parking
- Subterranean Parking
- Electric Vehicle Home Charger
- Parking Available
- Side by Side Parking
- Gated Parking
- Guest Parking
Property Views
- City Lights
- Neighborhood
Home Design
- Contemporary Architecture
- Entry on the 1st floor
- Turnkey
- Slab Foundation
Interior Spaces
- 1,205 Sq Ft Home
- 4-Story Property
- Open Floorplan
- Cathedral Ceiling
- Wood Burning Fireplace
- Formal Entry
- Living Room with Fireplace
- Living Room Balcony
- Family or Dining Combination
- Den
Kitchen
- Electric Range
- Tile Countertops
Flooring
- Laminate
- Tile
Bedrooms and Bathrooms
- 2 Main Level Bedrooms
- Primary Bedroom on Main
- Remodeled Bathroom
- 2 Full Bathrooms
- Bathtub with Shower
- Low Flow Shower
- Exhaust Fan In Bathroom
Laundry
- Laundry Room
- Dryer
Home Security
Outdoor Features
- Patio
- Exterior Lighting
- Wrap Around Porch
Location
- Suburban Location
Utilities
- Zoned Heating and Cooling
- Hot Water Heating System
- Sewer Paid
Listing and Financial Details
- Tax Lot 1
- Tax Tract Number 39217
- Assessor Parcel Number 7255003048
- $265 per year additional tax assessments
Community Details
Overview
- Front Yard Maintenance
- Master Insurance
- 20 Units
- Loma Vista Association, Phone Number (562) 818-5763
Amenities
- Picnic Area
Pet Policy
- Pets Allowed with Restrictions
Security
- Controlled Access
- Fire and Smoke Detector
Map
Home Values in the Area
Average Home Value in this Area
Tax History
| Year | Tax Paid | Tax Assessment Tax Assessment Total Assessment is a certain percentage of the fair market value that is determined by local assessors to be the total taxable value of land and additions on the property. | Land | Improvement |
|---|---|---|---|---|
| 2025 | $5,983 | $476,850 | $283,904 | $192,946 |
| 2024 | $5,983 | $467,501 | $278,338 | $189,163 |
| 2023 | $5,881 | $458,335 | $272,881 | $185,454 |
| 2022 | $5,517 | $449,349 | $267,531 | $181,818 |
| 2021 | $5,405 | $440,539 | $262,286 | $178,253 |
| 2019 | $5,325 | $427,474 | $254,507 | $172,967 |
| 2018 | $5,196 | $419,093 | $249,517 | $169,576 |
| 2016 | $4,775 | $402,821 | $239,829 | $162,992 |
| 2015 | $4,581 | $396,771 | $236,227 | $160,544 |
| 2014 | $2,253 | $180,229 | $62,383 | $117,846 |
Property History
| Date | Event | Price | List to Sale | Price per Sq Ft | Prior Sale |
|---|---|---|---|---|---|
| 11/01/2025 11/01/25 | For Sale | $775,000 | +99.2% | $643 / Sq Ft | |
| 03/04/2014 03/04/14 | Sold | $389,000 | 0.0% | $323 / Sq Ft | View Prior Sale |
| 01/22/2014 01/22/14 | For Sale | $388,900 | -- | $323 / Sq Ft |
Purchase History
| Date | Type | Sale Price | Title Company |
|---|---|---|---|
| Grant Deed | $389,000 | Fidelity National Title Co | |
| Grant Deed | $130,000 | Fidelity National Title Ins |
Mortgage History
| Date | Status | Loan Amount | Loan Type |
|---|---|---|---|
| Open | $311,200 | New Conventional | |
| Previous Owner | $116,900 | No Value Available |
Source: California Regional Multiple Listing Service (CRMLS)
MLS Number: PW25236087
APN: 7255-003-048
- 3600 E 4th St Unit 203
- 605 Redondo Ave Unit 308
- 360 Obispo Ave Unit 15
- 4018 E Vermont St
- 444 Obispo Ave Unit 3
- 308 Coronado Ave
- 735 Newport Ave
- 325 N Winnipeg Place
- 725 Coronado Ave Unit 103
- 725 Coronado Ave Unit 202
- 3624 E 8th St
- 752 Coronado Ave
- 4117 E Theresa St
- 532 Roswell Ave
- 242 Euclid Ave
- 317 Roswell Ave
- 4037 E 7th St
- 4244 E 5th St
- 3042 E 3rd St Unit 5
- 4218 E Elko St
- 394 Coronado Ave Unit 5
- 514 Coronado Ave Unit B
- 612 Coronado Ave
- 263 Grand Ave Unit 263.5
- 3032 E 5th St
- 3047 E 6th St Unit 3047 East 6th Street
- 4227 E Colorado St Unit 4227 E Colorado ave
- 3045 E Theresa St Unit 6
- 316 Gladys Ave
- 907-927 Grand Ave
- 2828 E 6th St
- 2920 E 7th St
- 827 Belmont Ave Unit 827
- 768 Orizaba Ave
- 235 Belmont Ave Unit 6
- 3046 E Vista St
- 316 Ximeno Ave Unit B
- 351 Temple Ave Unit A
- 220 Mira Mar Ave Unit A
- 833 Freeman Ave
