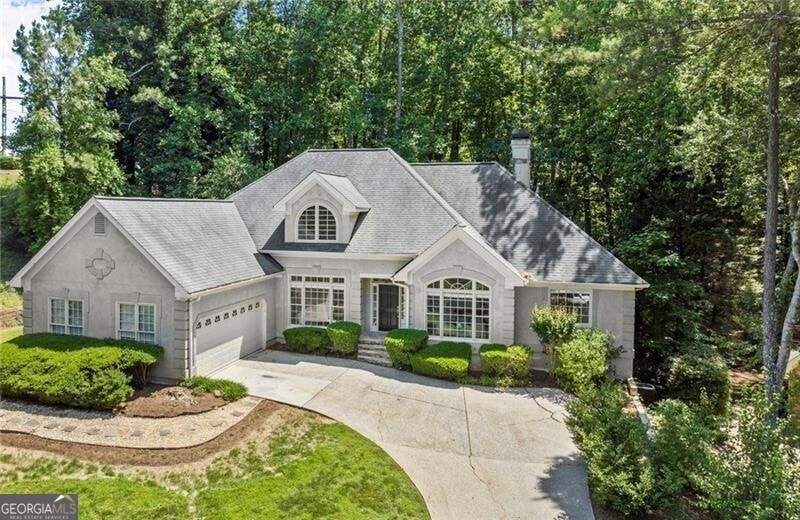Welcome to this stunning hard coat stucco home located in the desirable Park Forest neighborhood, just minutes from Avalon and downtown Alpharetta. This property is situated in a top-rated school district and boasts access to a vibrant swim and tennis community. Recently refreshed, the home features bright, fresh interior paint throughout, new carpet, and updated lighting, adding a modern touch to its elegant design. The main floor showcases hardwood floors, enhancing the inviting atmosphere. As you enter the grand two-story foyer, you'll be greeted by a formal dining room on one side and a spacious office/sitting room on the other, featuring gorgeous arched windows that fill the space with natural light. The heart of the home is an open and bright main living area that feels like you're living in a treehouse, thanks to the breathtaking views of the private wooded backyard visible from every room. The two-story living room, open to the kitchen, showcases soaring ceilings and beautiful skylight windows, inviting sunlight to pour in and enhance the warm ambiance. A beautiful stacked stone fireplace serves as the focal point of the room, flanked by custom shelving and cabinetry on each side, perfect for displaying books and cherished items. The comfortable open kitchen with vaulted ceilings features white cabinets and elegant granite countertops, complemented by a charming breakfast nook that overlooks the serene backyard. Additional seating is available at the kitchen bar, perfect for casual dining and entertaining. The seamless flow between the kitchen and the living room creates an inviting atmosphere, making it ideal for gatherings and entertaining guests. Retreat to the expansive primary suite, highlighted by tray ceilings and a private entry to the back deck, where you can soak in the peaceful surroundings. The primary bathroom offers a soaking tub, a separate stand-up tile shower, ample cabinet storage, and dual vanities for optimal convenience. You'll also appreciate the well-organized his and hers closets, complete with custom cabinetry, ensuring plenty of storage space. On the main floor, you'll find two generously sized secondary bedrooms, each with its own private vanity area, sharing a well-appointed Jack and Jill bathroom. The convenient laundry room, equipped with cabinetry and a utility sink, is located just off the two-car garage, which includes additional storage space. Venture upstairs to discover a versatile bonus room that can be tailored to fit your needs-this flexible space could easily serve as an additional bedroom, complete with its own en suite bathroom. The full daylight basement is an incredible opportunity for customization, already framed and ready for your personal touch. Finish it to nearly double the square footage of your home, creating the perfect space for recreation, entertainment, or whatever your heart desires. This home offers a perfect blend of luxury, space, and serene living, making it a rare find in such a prime location. Don't miss your chance to make it yours!

