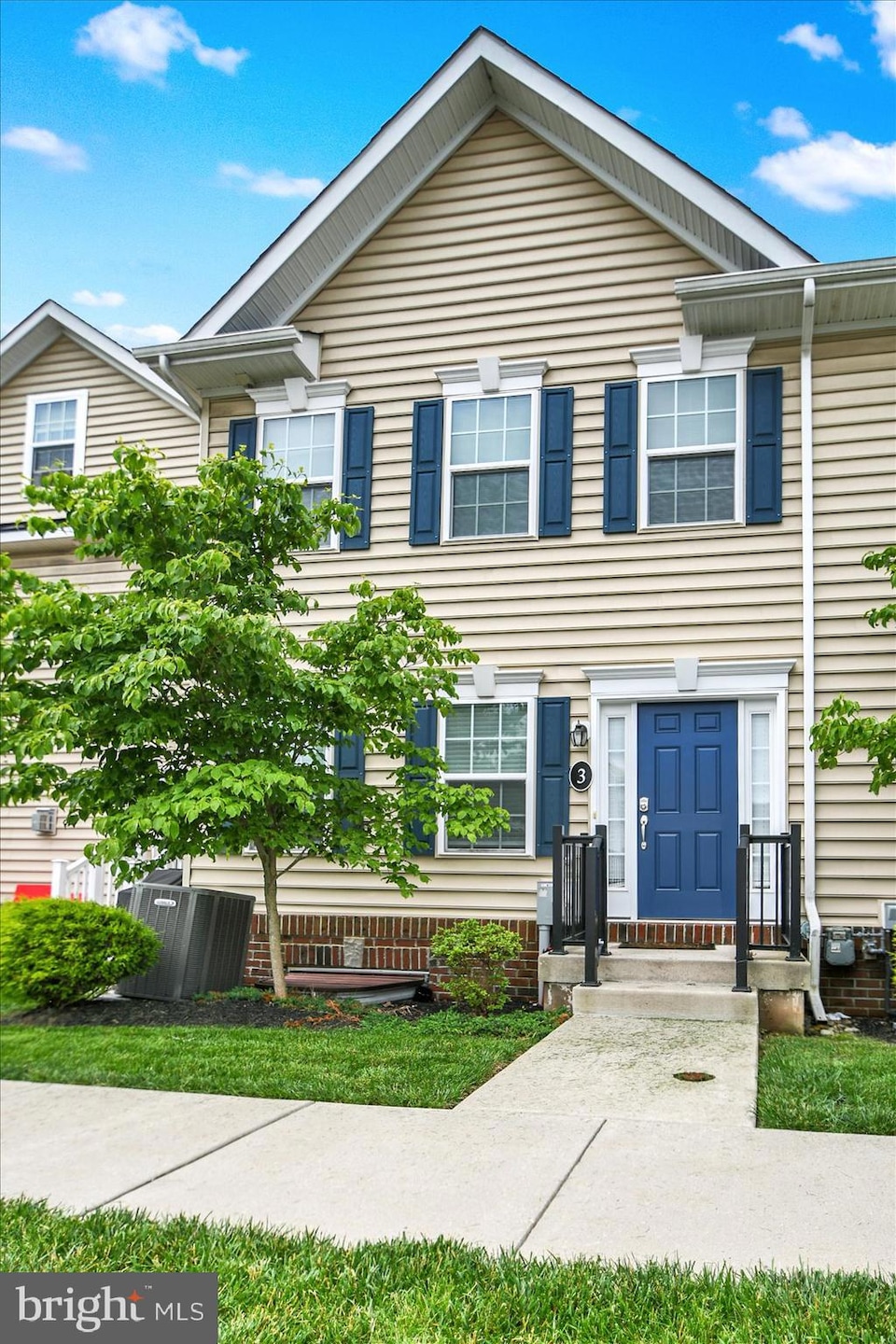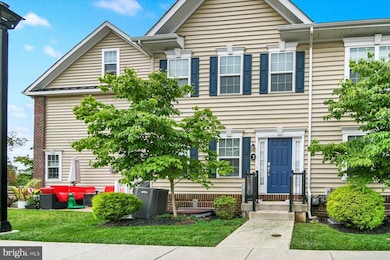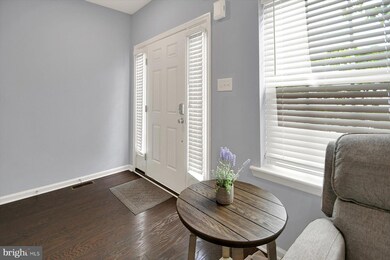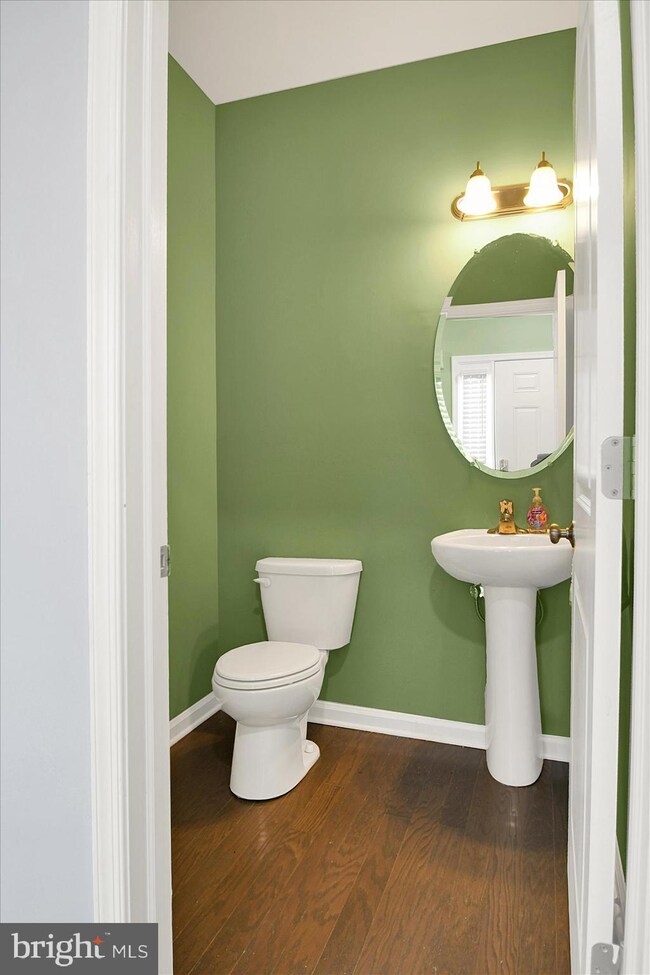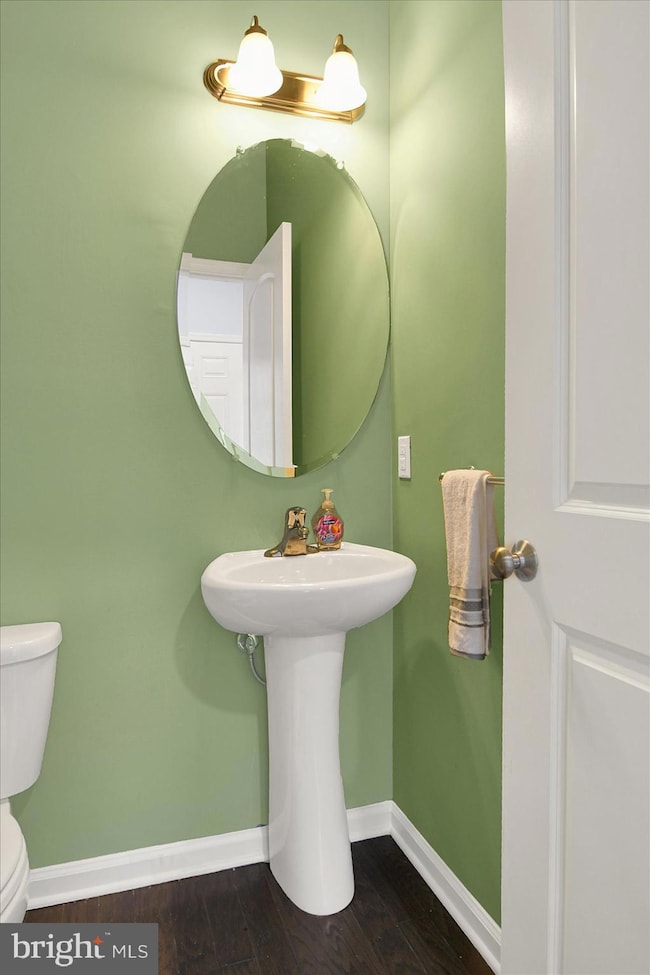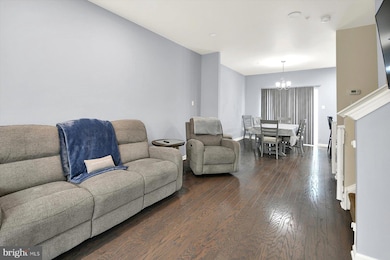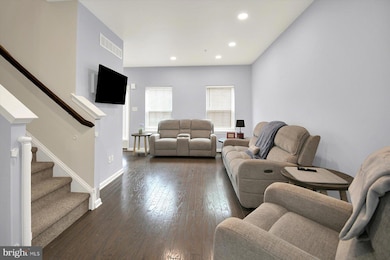3600 Jacob Stout Rd Unit 3 Doylestown, PA 18902
Plumstead NeighborhoodEstimated payment $2,874/month
Highlights
- Open Floorplan
- Colonial Architecture
- Walk-In Closet
- Tohickon Middle School Rated A-
- Deck
- Bathtub with Shower
About This Home
This just in! PRICE IMPROVEMENT!! Seller may consider paying some closing costs. They also might consider a lease purchase or rent to own. A cozy, yet spacious and comfortable, 3 bedroom, 2 1/2 bath townhouse in the Carriage Hill community . The first floor entry is into a laminte floored foyer with a coat clost and powder room. Beyond are the living room and dining area, with a sliding glass door to a rear deck overlooking a shared courtyard. The kitchen is separated from thedining area by an island counter with cabinets. Features of the kitchen include multiple cabinets with granite countertops, a pantry closet, gas range and oven, stainless steel double sink and stainless refrigerator, dishwasher, and built in microwave. Carpeted stairs lead from the first floor to the second, where the 3 bedrooms are located. The master is carpeted and features recessed lighting, a walk in closet and a master bath with ceramic flooring, a ceramic walled shower, double vanity with granite countertop, and a linen closet. Bedrooms 2 and 3 both are carpeted and also have recessed lighting and closets. There is a full bath in the hall feturing granite countertoppped vanity, ceramic tile floor and tub surround. Below the 2 floors of living space is a vinyl floored finished full basement, with laundry with washer and dryer included, storage and utility areas. The basement also features an egress sized window. Conveniently located near the heart of Doylestown with easy access to all it has to offer. Easy to show, schedule an appointment now to see all this property has to offer!
Listing Agent
(215) 499-6504 e.cassidy@cbhearthside.com Coldwell Banker Hearthside License #AB062535L Listed on: 08/28/2025

Co-Listing Agent
j.cassidy@cbhearthside.com Coldwell Banker Hearthside License #RS199926L
Townhouse Details
Home Type
- Townhome
Est. Annual Taxes
- $4,667
Year Built
- Built in 2018
HOA Fees
- $220 Monthly HOA Fees
Home Design
- Colonial Architecture
- Entry on the 1st floor
- Frame Construction
- Pitched Roof
- Shingle Roof
- Asphalt Roof
- Vinyl Siding
- Concrete Perimeter Foundation
- Stick Built Home
Interior Spaces
- Property has 3 Levels
- Open Floorplan
- Recessed Lighting
- Sliding Doors
- Entrance Foyer
- Living Room
- Dining Room
Kitchen
- Gas Oven or Range
- Built-In Microwave
- Dishwasher
- Disposal
Flooring
- Carpet
- Laminate
- Ceramic Tile
- Vinyl
Bedrooms and Bathrooms
- 3 Bedrooms
- Walk-In Closet
- Bathtub with Shower
Laundry
- Dryer
- Washer
Finished Basement
- Basement Fills Entire Space Under The House
- Interior Basement Entry
- Sump Pump
- Laundry in Basement
Home Security
Parking
- Paved Parking
- Parking Lot
Utilities
- Forced Air Heating and Cooling System
- Underground Utilities
- 200+ Amp Service
- Metered Propane
- Propane Water Heater
- Cable TV Available
Additional Features
- Deck
- Suburban Location
Listing and Financial Details
- Tax Lot 218
- Assessor Parcel Number 34-008-218
Community Details
Overview
- $500 Capital Contribution Fee
- Association fees include common area maintenance, snow removal, trash, lawn maintenance
- Overlook At Carriage HOA
- Overlook At Carriage Subdivision
Security
- Fire and Smoke Detector
Map
Home Values in the Area
Average Home Value in this Area
Tax History
| Year | Tax Paid | Tax Assessment Tax Assessment Total Assessment is a certain percentage of the fair market value that is determined by local assessors to be the total taxable value of land and additions on the property. | Land | Improvement |
|---|---|---|---|---|
| 2025 | $4,488 | $25,830 | -- | $25,830 |
| 2024 | $4,488 | $25,830 | $0 | $25,830 |
| 2023 | $4,345 | $25,830 | $0 | $25,830 |
| 2022 | $4,297 | $25,830 | $0 | $25,830 |
| 2021 | $4,249 | $25,830 | $0 | $25,830 |
| 2020 | $4,249 | $25,830 | $0 | $25,830 |
| 2019 | $4,223 | $25,830 | $0 | $25,830 |
| 2018 | $0 | $0 | $0 | $0 |
| 2017 | $0 | $0 | $0 | $0 |
| 2016 | -- | $0 | $0 | $0 |
| 2015 | -- | $0 | $0 | $0 |
| 2014 | -- | $0 | $0 | $0 |
Property History
| Date | Event | Price | List to Sale | Price per Sq Ft | Prior Sale |
|---|---|---|---|---|---|
| 10/12/2025 10/12/25 | Price Changed | $429,900 | -1.1% | $261 / Sq Ft | |
| 09/27/2025 09/27/25 | Price Changed | $434,900 | -1.2% | $264 / Sq Ft | |
| 08/28/2025 08/28/25 | For Sale | $440,000 | +6.0% | $267 / Sq Ft | |
| 08/27/2024 08/27/24 | Sold | $415,000 | 0.0% | $252 / Sq Ft | View Prior Sale |
| 07/28/2024 07/28/24 | Pending | -- | -- | -- | |
| 07/16/2024 07/16/24 | Price Changed | $415,000 | -3.5% | $252 / Sq Ft | |
| 06/28/2024 06/28/24 | For Sale | $430,000 | +22.9% | $261 / Sq Ft | |
| 06/04/2021 06/04/21 | Sold | $350,000 | 0.0% | $219 / Sq Ft | View Prior Sale |
| 04/21/2021 04/21/21 | Pending | -- | -- | -- | |
| 04/10/2021 04/10/21 | For Sale | $350,000 | 0.0% | $219 / Sq Ft | |
| 05/31/2020 05/31/20 | Rented | $2,200 | 0.0% | -- | |
| 05/24/2020 05/24/20 | Under Contract | -- | -- | -- | |
| 04/21/2020 04/21/20 | For Rent | $2,200 | +5.0% | -- | |
| 05/15/2018 05/15/18 | Rented | $2,095 | 0.0% | -- | |
| 04/05/2018 04/05/18 | Under Contract | -- | -- | -- | |
| 03/14/2018 03/14/18 | For Rent | $2,095 | -- | -- |
Purchase History
| Date | Type | Sale Price | Title Company |
|---|---|---|---|
| Deed | $415,000 | My Title Pro | |
| Deed | $350,000 | Tohickon Settlement Svcs Inc | |
| Deed | $283,700 | Calatlantic Abstract Inc | |
| Deed | $1,589,500 | None Available |
Mortgage History
| Date | Status | Loan Amount | Loan Type |
|---|---|---|---|
| Open | $311,250 | New Conventional | |
| Previous Owner | $280,000 | New Conventional | |
| Previous Owner | $100,000 | New Conventional |
Source: Bright MLS
MLS Number: PABU2103680
APN: 34-008-218
- 3711 Jacob Stout Rd Unit 5
- 3688 Christopher Day Rd
- 4893 W Swamp Rd Unit A
- 3723 William Daves Rd
- 3765 William Daves Rd
- 3822 Jacob Stout Rd
- 4748 Bishop Cir
- 301 Windy Run Rd
- 114 Blackfriars Cir
- 3923 Ferry Rd
- 194 Victoria Ct Unit 143
- Madison Plan at Clover Hill Crossing
- Rittenhouse Plan at Clover Hill Crossing
- Harrison Plan at Clover Hill Crossing
- Chapel Hill Plan at Clover Hill Crossing
- Georgetown Plan at Clover Hill Crossing
- Fenimore Plan at Clover Hill Crossing
- 4263 Kleinot Dr
- 4317 Kleinot Dr
- 4464 Kleinot Dr
- 3611 Jacob Stout Rd Unit 8
- 3753 Jacob Stout Rd Unit 3
- 3799 Jacob Stout Rd Unit 2
- 4662 Dr
- 4666 Louise Saint Claire Dr
- 3744 Swetland Dr
- 3947 Captain Molly Cir Unit 143
- 3910 Cephas Child Rd Unit 9
- 6 Pearl Dr
- 70 Old Dublin Pike
- 4017 Lily Dr
- 659 N Main St
- 4000 Lilly Dr
- 1 Center St
- 20 Countryside Dr
- 981 Limekiln Rd
- 504 Fonthill Dr
- 555 N Broad St
- 697 North St
- 333 N Broad St
