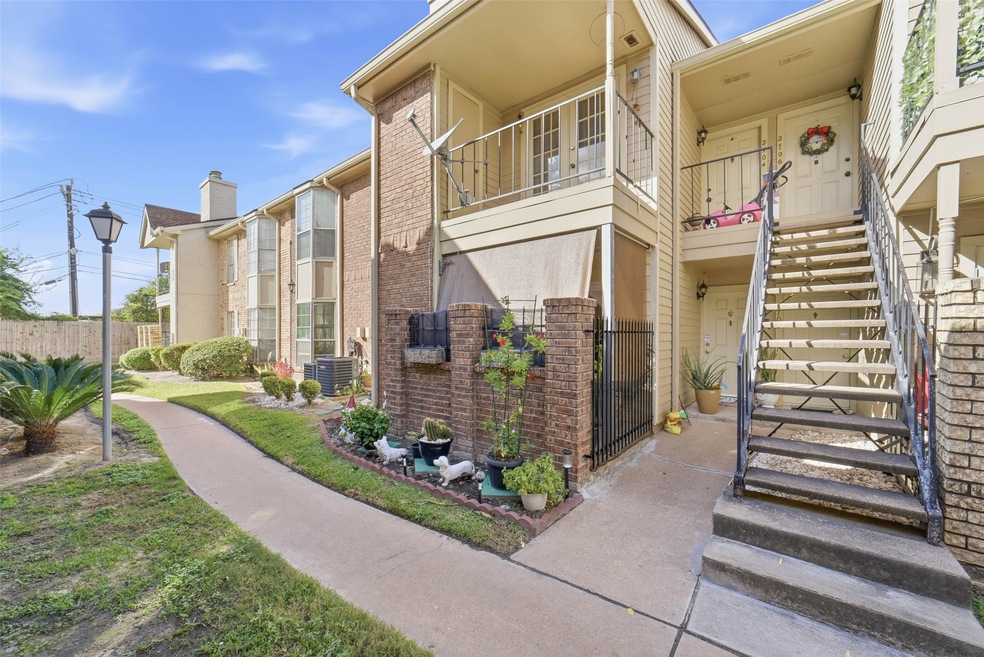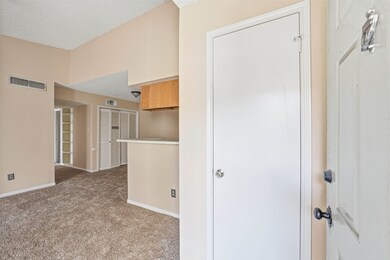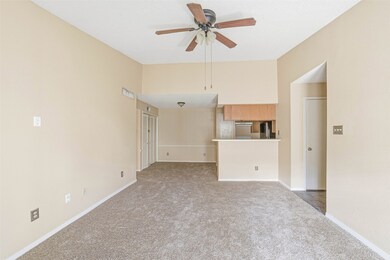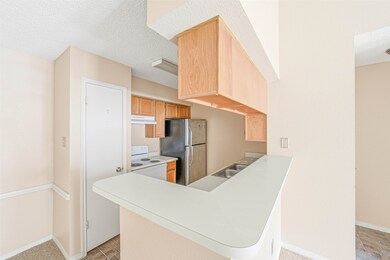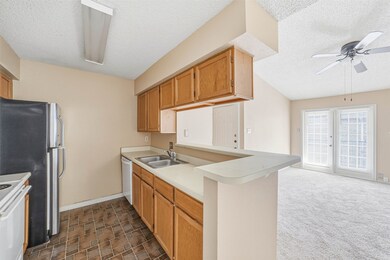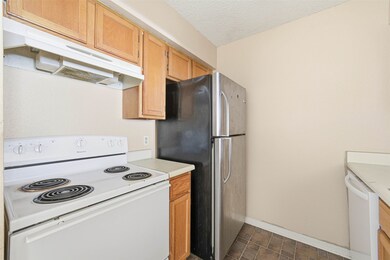3600 Jeanetta St Unit 2704 Houston, TX 77063
Mid West NeighborhoodEstimated payment $1,286/month
Highlights
- Gated Community
- Clubhouse
- High Ceiling
- 168,146 Sq Ft lot
- Traditional Architecture
- 1-minute walk to Walter J. Rasmus Sr. Park
About This Home
Welcome to this wonderful 2nd level condo located in the desirable Westchase District, in a gated community. This cozy home provides 2 beds, and 1.5 baths, open floor plan that creates an effortless flow between the living, dining, and kitchen areas, perfect for everyday living or entertaining guests. The living room features a cozy wood-burning fireplace, ideal for chilly winter evenings. The dining area is open to both the kitchen & living room. The kitchen has ample counter space, generous storage, and a pantry. All appliances are included with the sale. Full size washer/dryer are included as well. New fresh paint throughout the home. This unit offers natural lightning. Home includes a private fence and a gorgeous patio for an evening to relax. Assigned carport and lots of room for parking. Minutes away from Galleria, Chinatown, Sharpstown and easy commute to Westpark Tollway, 59 and Beltway 8. Monthly HOA includes water, cable, trash, and access to amenities. Schedule today!
Property Details
Home Type
- Condominium
Est. Annual Taxes
- $2,250
Year Built
- Built in 1981
HOA Fees
- $466 Monthly HOA Fees
Home Design
- Traditional Architecture
- Brick Exterior Construction
- Slab Foundation
- Composition Roof
Interior Spaces
- 960 Sq Ft Home
- 1-Story Property
- High Ceiling
- Ceiling Fan
- Electric Fireplace
- Window Treatments
- Entrance Foyer
- Family Room Off Kitchen
- Living Room
- Combination Kitchen and Dining Room
- Utility Room
Kitchen
- Breakfast Bar
- Electric Oven
- Electric Range
- Dishwasher
- Disposal
Flooring
- Carpet
- Vinyl
Bedrooms and Bathrooms
- 2 Bedrooms
- 1 Full Bathroom
- Single Vanity
- Bathtub with Shower
Laundry
- Laundry in Utility Room
- Dryer
- Washer
Home Security
Parking
- 1 Detached Carport Space
- Additional Parking
Schools
- Emerson Elementary School
- Revere Middle School
- Wisdom High School
Additional Features
- Balcony
- Central Heating and Cooling System
Community Details
Overview
- Association fees include clubhouse, common areas, ground maintenance, maintenance structure, recreation facilities, sewer, trash, water
- Krj Association
- Hamlet Cherbourg Condo Subdivision
Amenities
- Clubhouse
Recreation
- Community Pool
Security
- Gated Community
- Fire and Smoke Detector
Map
Home Values in the Area
Average Home Value in this Area
Tax History
| Year | Tax Paid | Tax Assessment Tax Assessment Total Assessment is a certain percentage of the fair market value that is determined by local assessors to be the total taxable value of land and additions on the property. | Land | Improvement |
|---|---|---|---|---|
| 2025 | $2,467 | $107,524 | $20,430 | $87,094 |
| 2024 | $2,467 | $117,883 | $22,398 | $95,485 |
| 2023 | $2,467 | $114,886 | $21,828 | $93,058 |
| 2022 | $2,499 | $113,498 | $21,565 | $91,933 |
| 2021 | $2,121 | $91,000 | $17,290 | $73,710 |
| 2020 | $2,286 | $94,392 | $17,934 | $76,458 |
| 2019 | $2,142 | $84,650 | $16,084 | $68,566 |
| 2018 | $2,019 | $79,794 | $15,161 | $64,633 |
| 2017 | $1,818 | $71,891 | $13,659 | $58,232 |
| 2016 | $1,791 | $70,838 | $13,459 | $57,379 |
| 2015 | $1,429 | $66,925 | $12,716 | $54,209 |
| 2014 | $1,429 | $55,588 | $10,562 | $45,026 |
Property History
| Date | Event | Price | List to Sale | Price per Sq Ft |
|---|---|---|---|---|
| 11/19/2025 11/19/25 | For Sale | $120,000 | -- | $125 / Sq Ft |
Source: Houston Association of REALTORS®
MLS Number: 47744279
APN: 1151250270004
- 3600 Jeanetta St Unit 605
- 3600 Jeanetta St Unit 1301
- 3600 Jeanetta St Unit 202
- 3600 Jeanetta St Unit 502
- 3600 Jeanetta St Unit 1804
- 3600 Jeanetta St Unit 2502
- 3600 Jeanetta St Unit 1602
- 3600 Jeanetta St Unit 1202
- 9221 Washington Heights St
- 3514 Hamilton Heights St
- 9211 Fort George St
- 9295 Plan at Uptown District
- 9371 Plan at Uptown District
- 9284 Plan at Uptown District
- 9368 Plan at Uptown District
- 9370 Plan at Uptown District
- 9369 Plan at Uptown District
- 9294 Plan at Uptown District
- 9283 Plan at Uptown District
- 3813 Jeanetta St
- 3600 Jeanetta St Unit 2605
- 3600 Jeanetta St Unit 2502
- 9221 Pagewood Ln
- 3401 Ocee St
- 3401 Ocee St Unit 304
- 9009 Richmond Ave Unit 411
- 9009 Richmond Ave Unit 616
- 9009 Richmond Ave Unit 111
- 3608 Ocee St
- 9009 Richmond Ave Unit 405
- 3632 Ocee St
- 9007 Beverlyhill St
- 3400 Ocee St
- 8990 Richmond Ave
- 9013 Gabriel St Unit C
- 9013 Gabriel St Unit A
- 3406 Rockyridge Dr
- 3100 Jeanetta St Unit 602
- 9522 Pagewood Ln
- 9322 Fairdale Ln
